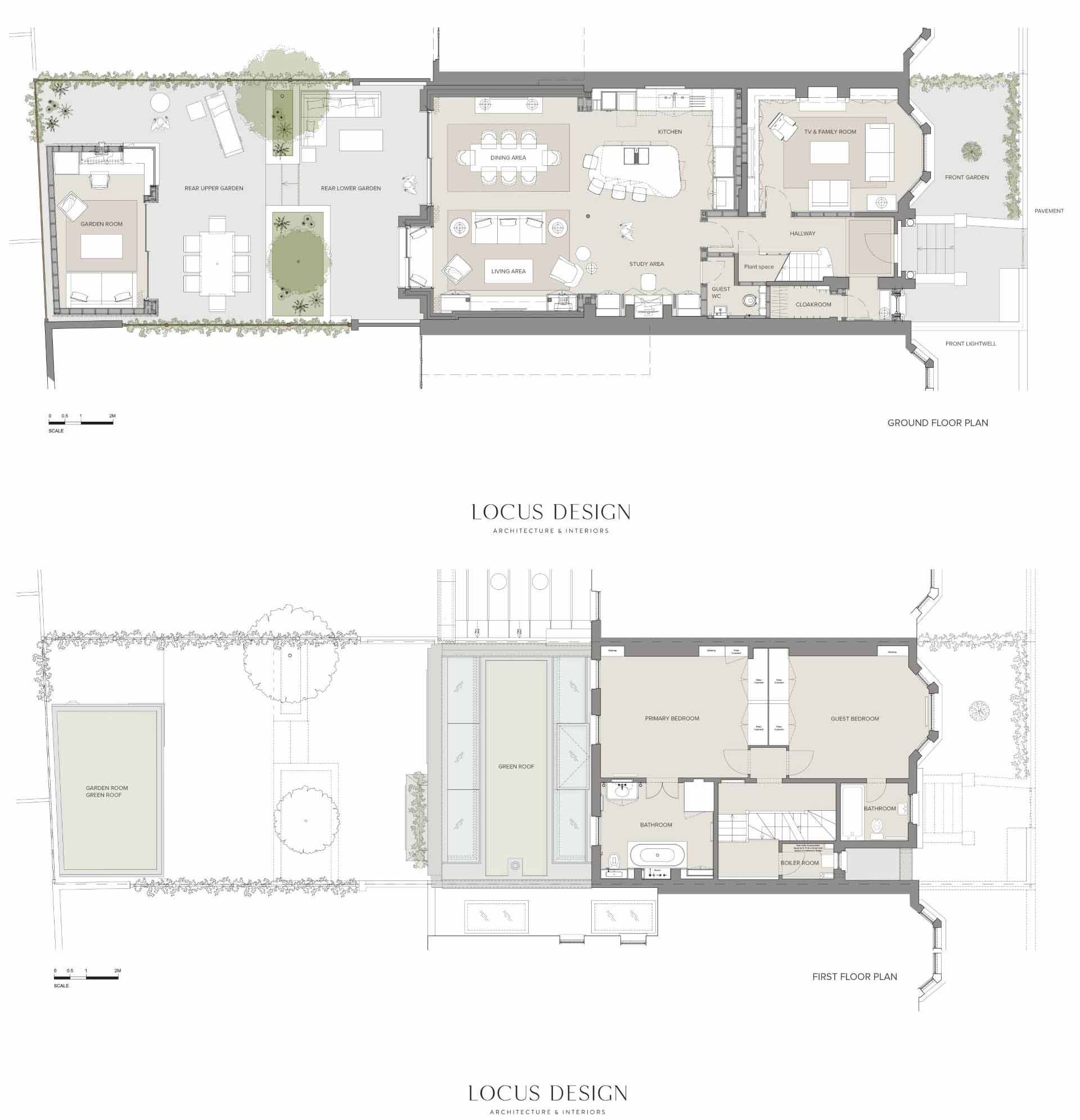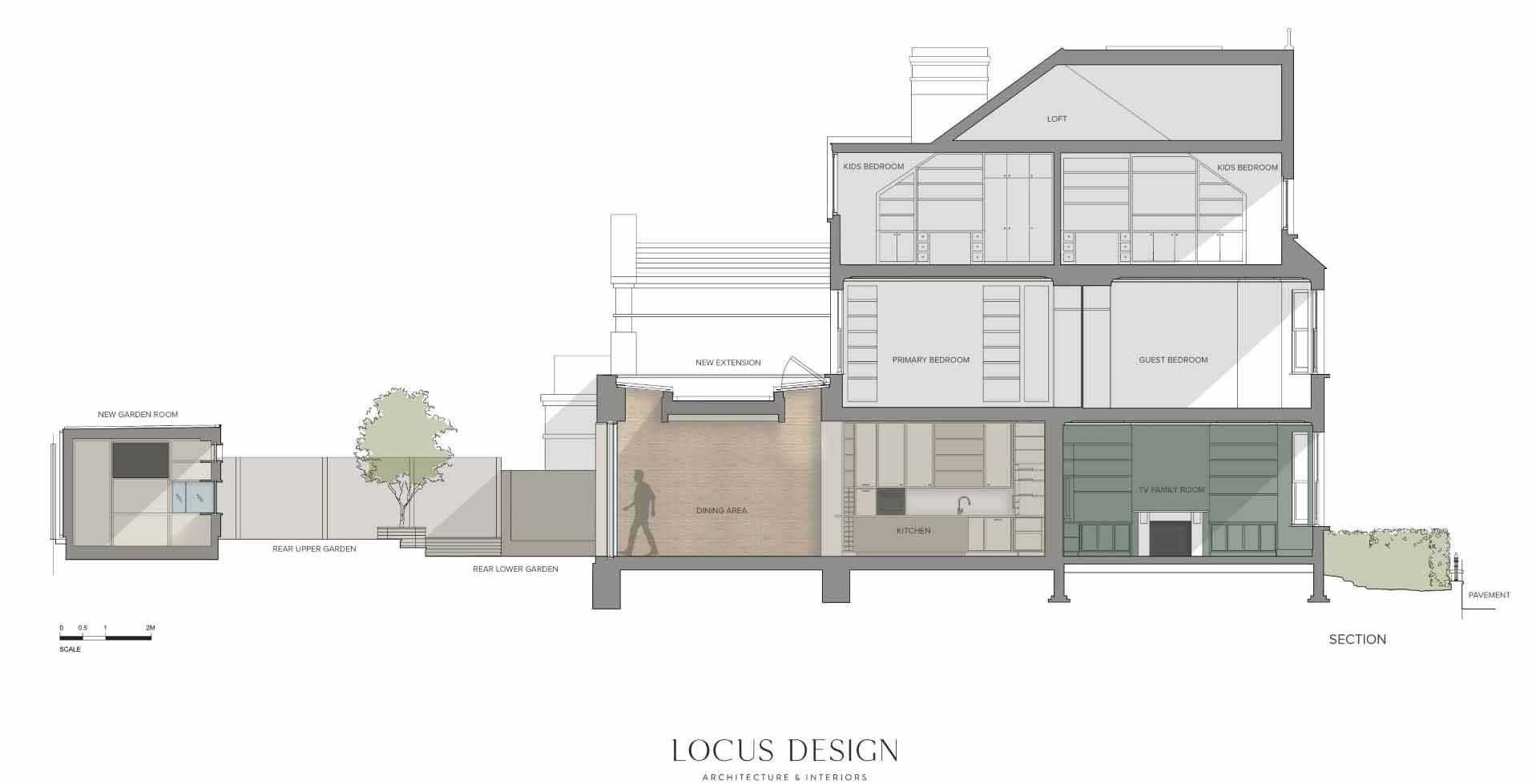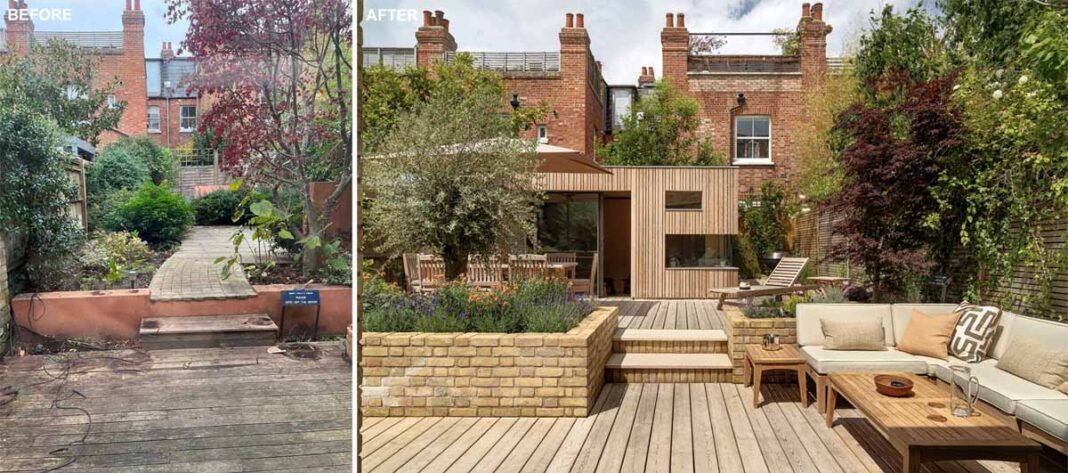Locus Design has shared photos of a renovation project they completed for a brick home in Greater London, England, that added space at the rear of the house for an updated living room, dining room, and kitchen, as well as a landscaped yard.
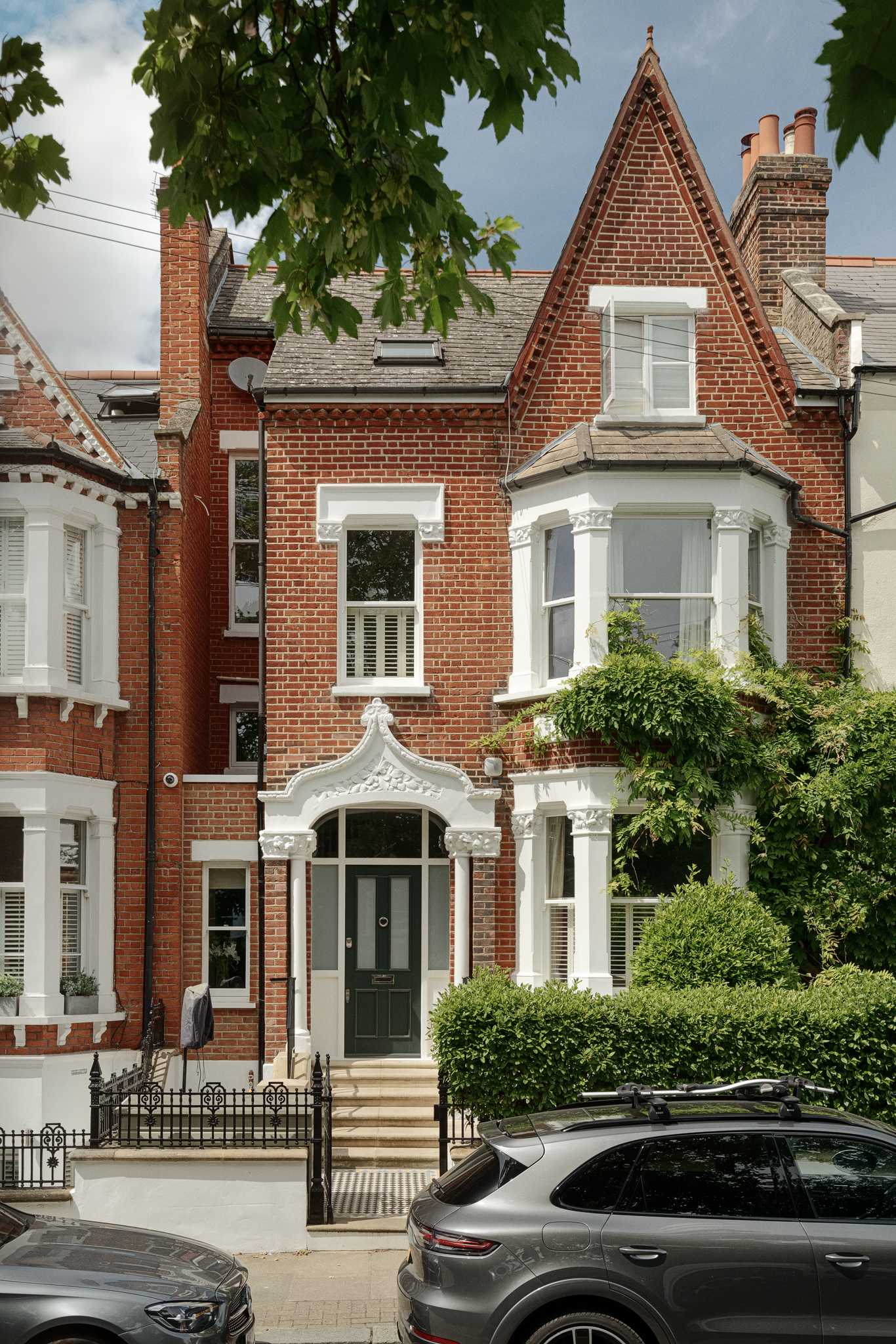
At the rear of the home, a new brick extension with new windows and doors was created, as well as an updated wood deck with different levels and sections that include brick planters that separate the spaces, like a lounge area and dining area.
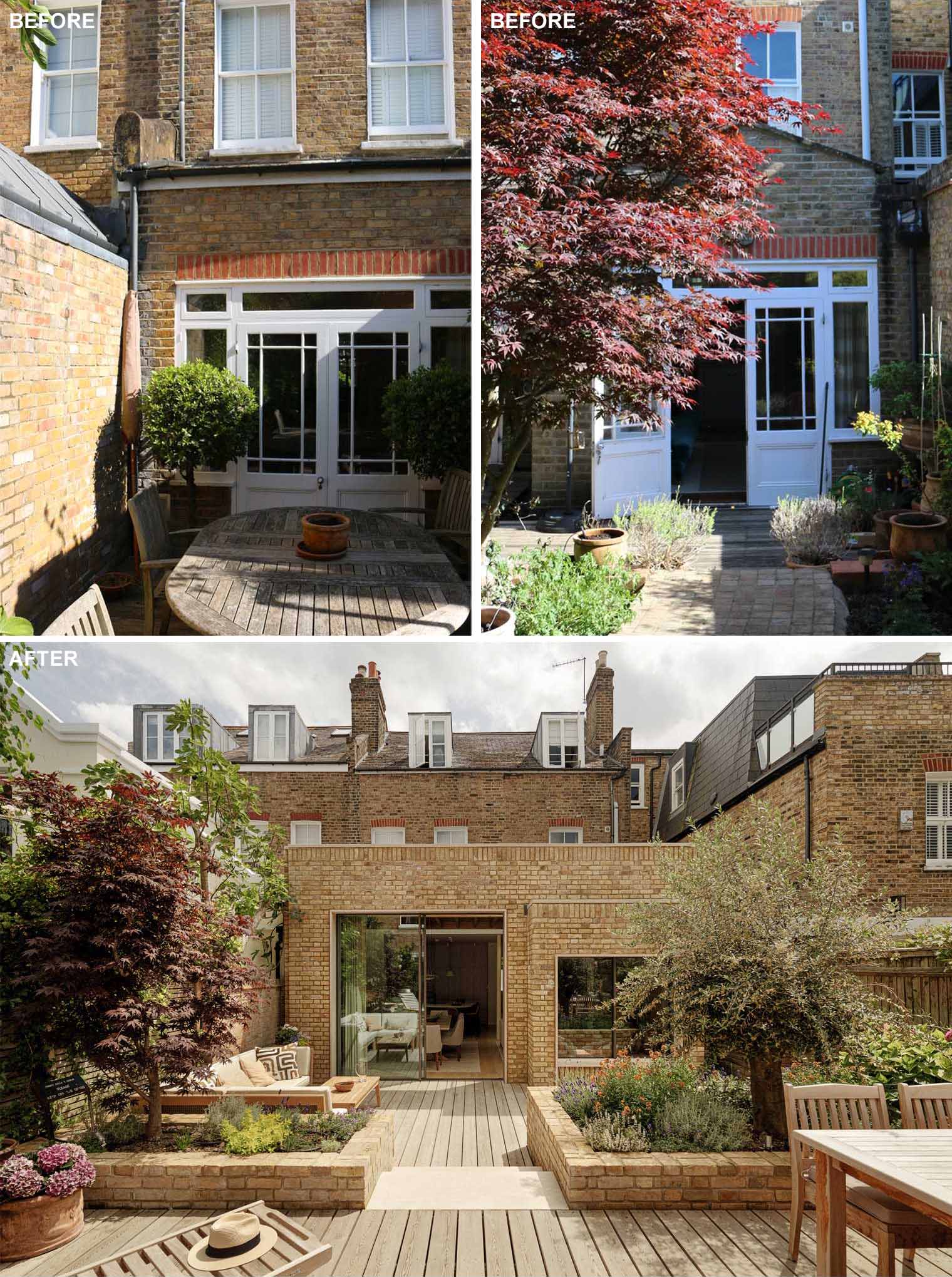
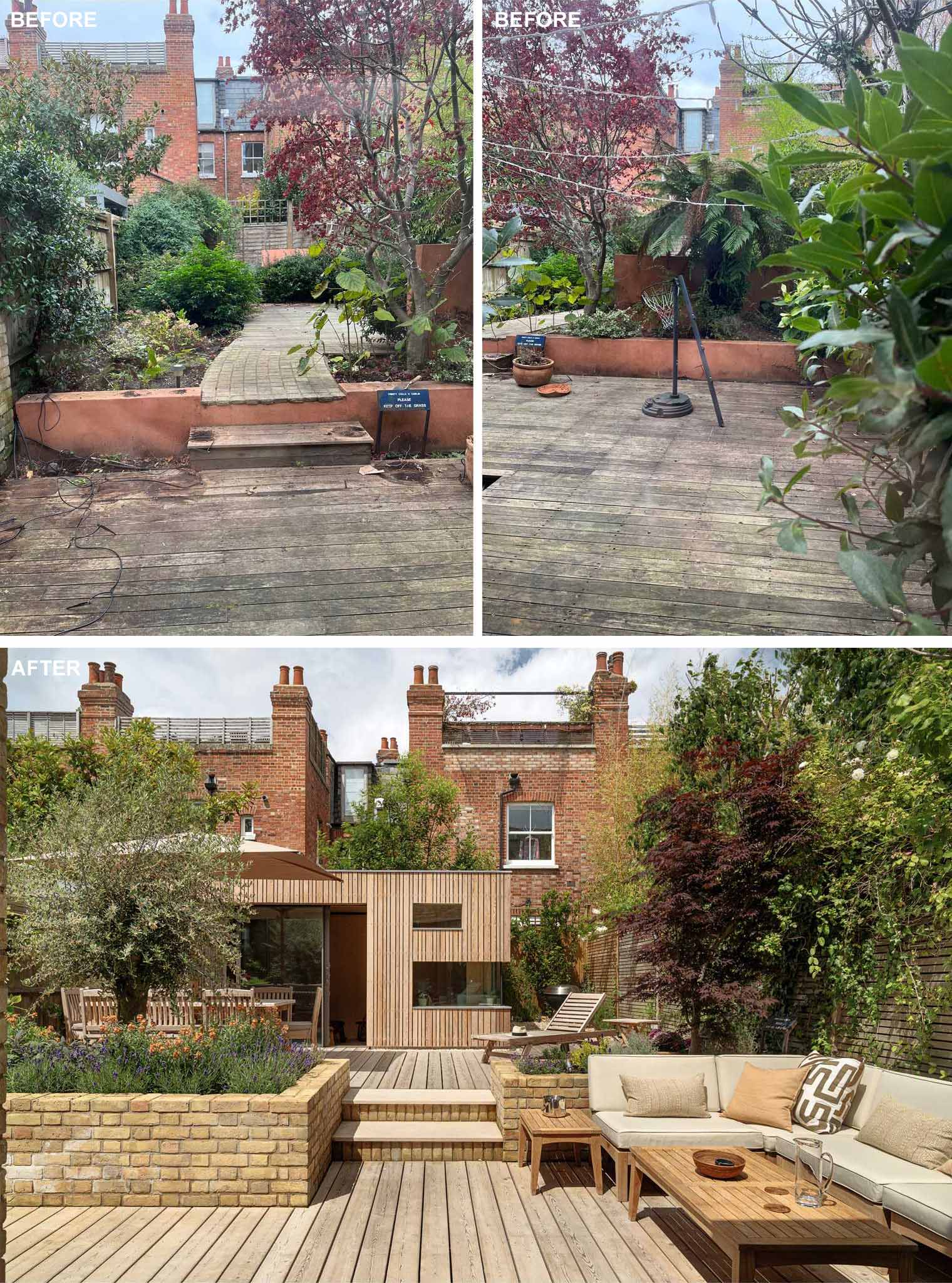
A garden room at the back of the garden has been fitted out for a home office with a built-in desk.
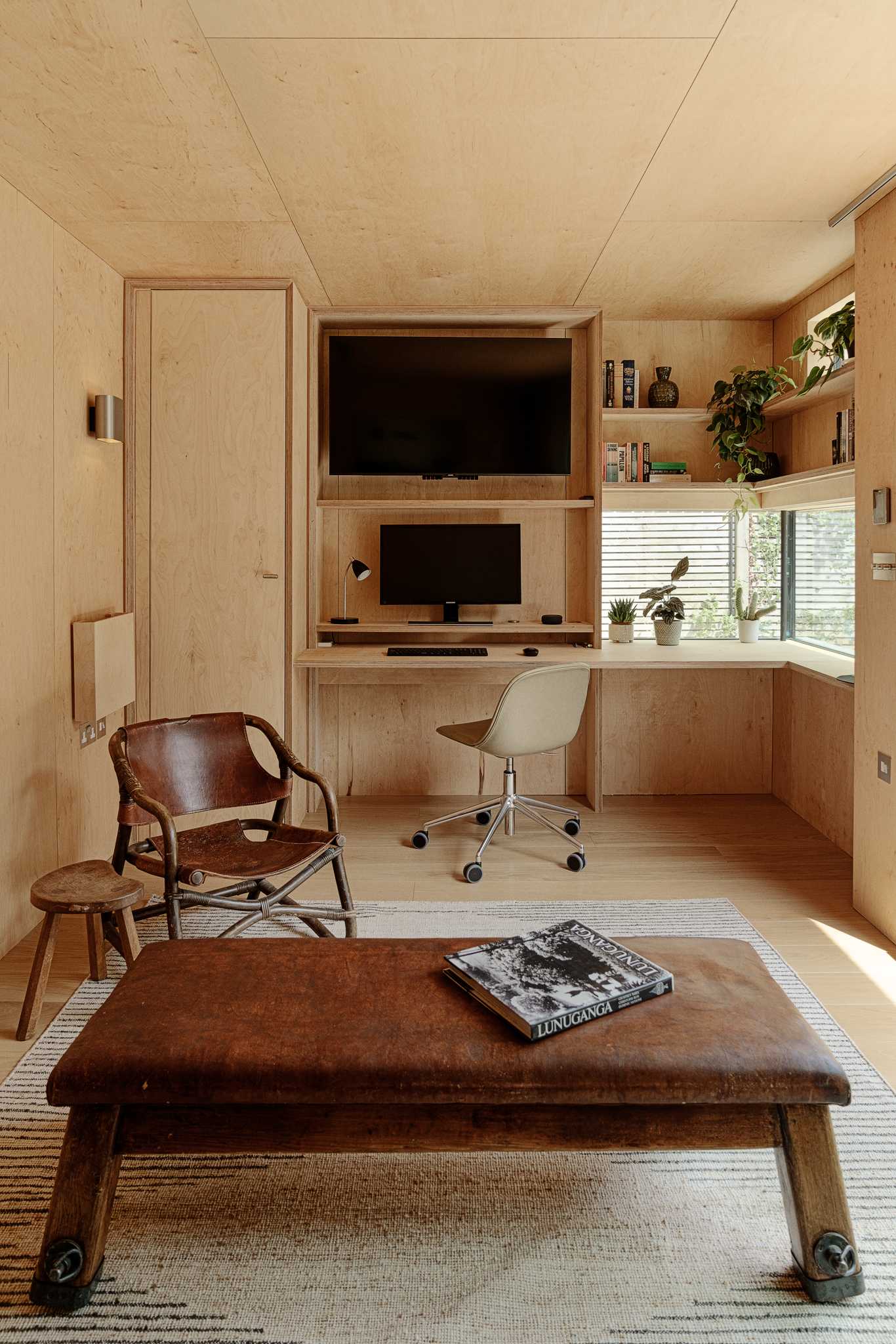
Back at the front of the home, the entryway was transformed into a light and bright space with new windows surrounding the front door and a new arched opening.
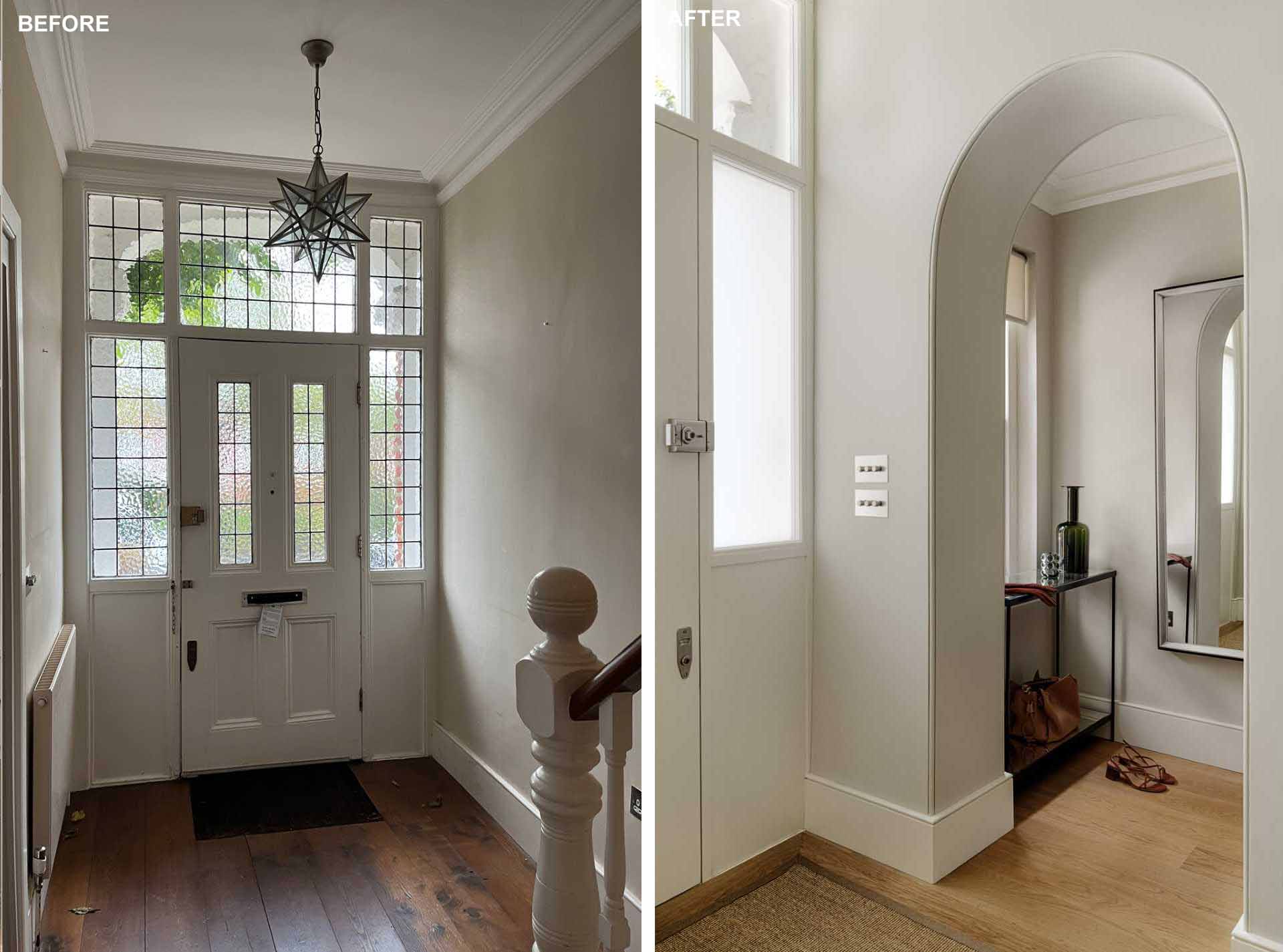
A hallway connects the original areas of the home with the new rear addition.
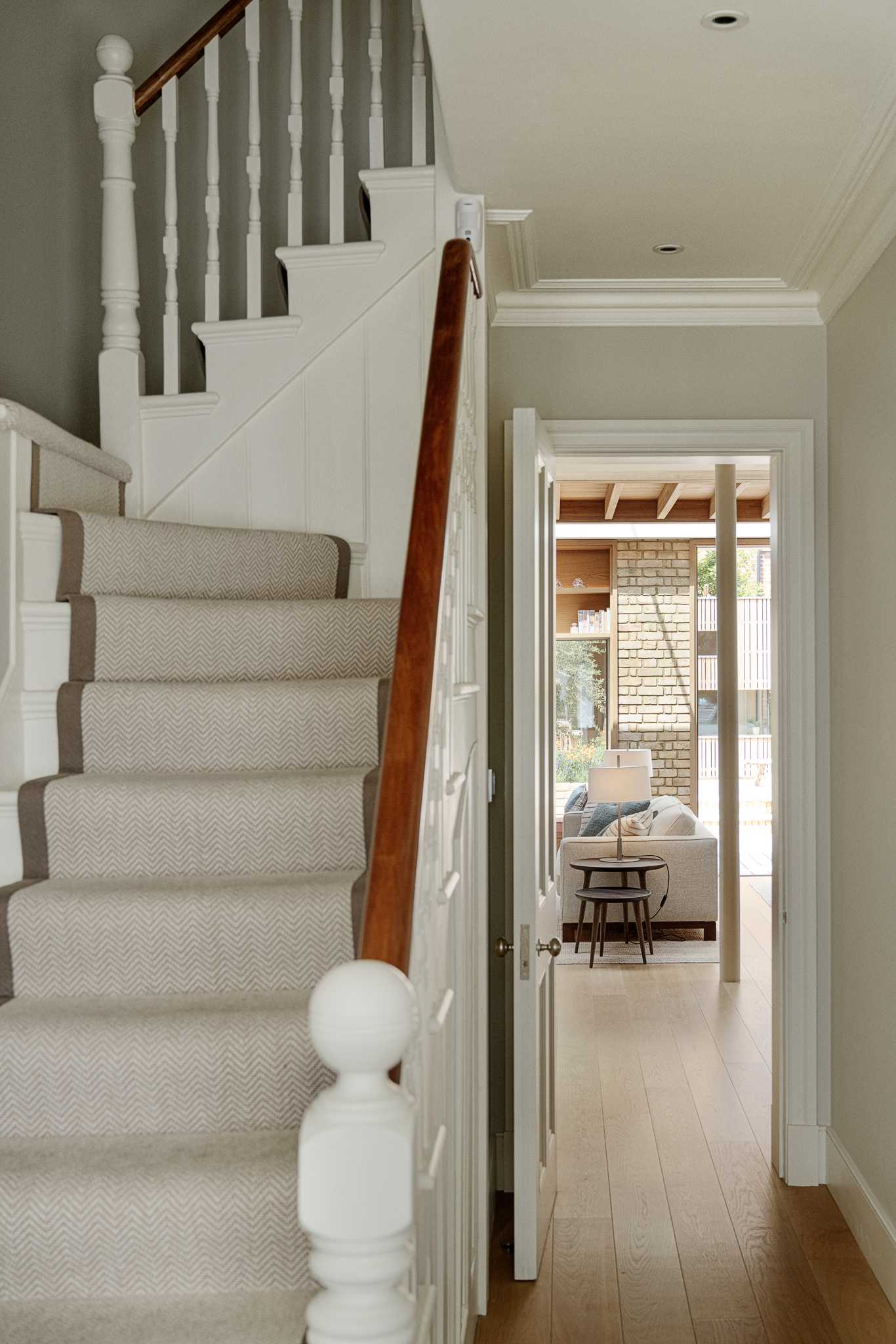
The dated living room has been updated with a wood-lined window bench, sage green cabinetry, and light wood floor.
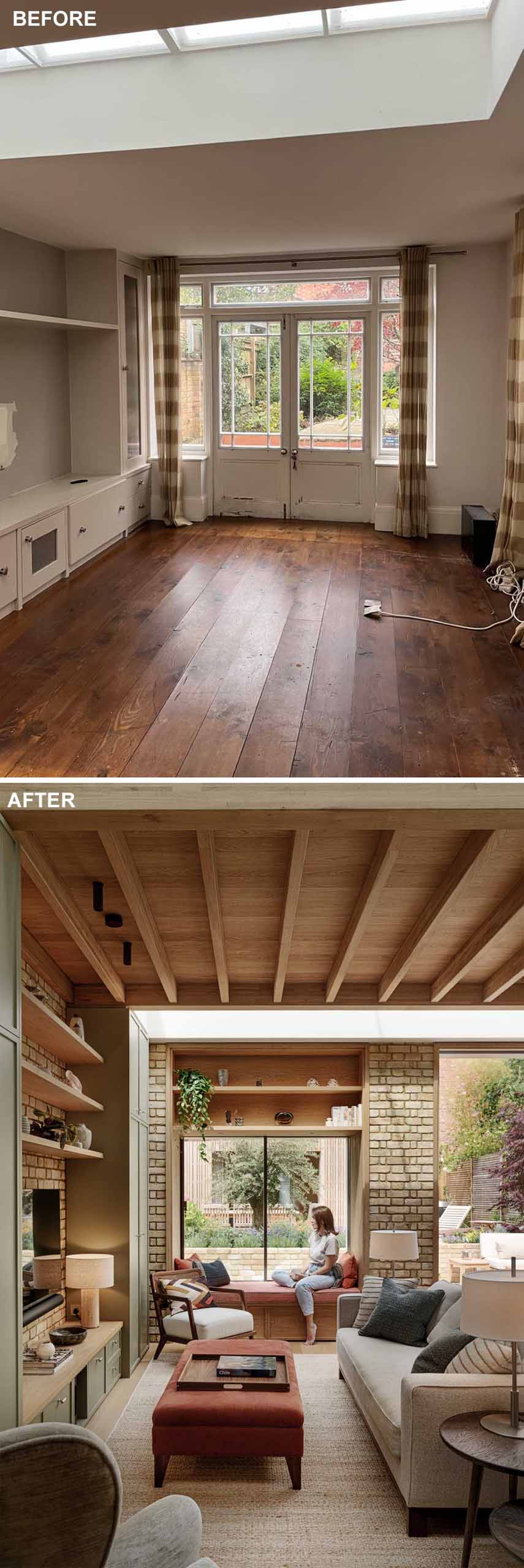
The dining room has been extended and its doors replaced with large sliding glass doors, while a wall between the dining area and the living room was removed to create an open plan area with skylights adding natural light.
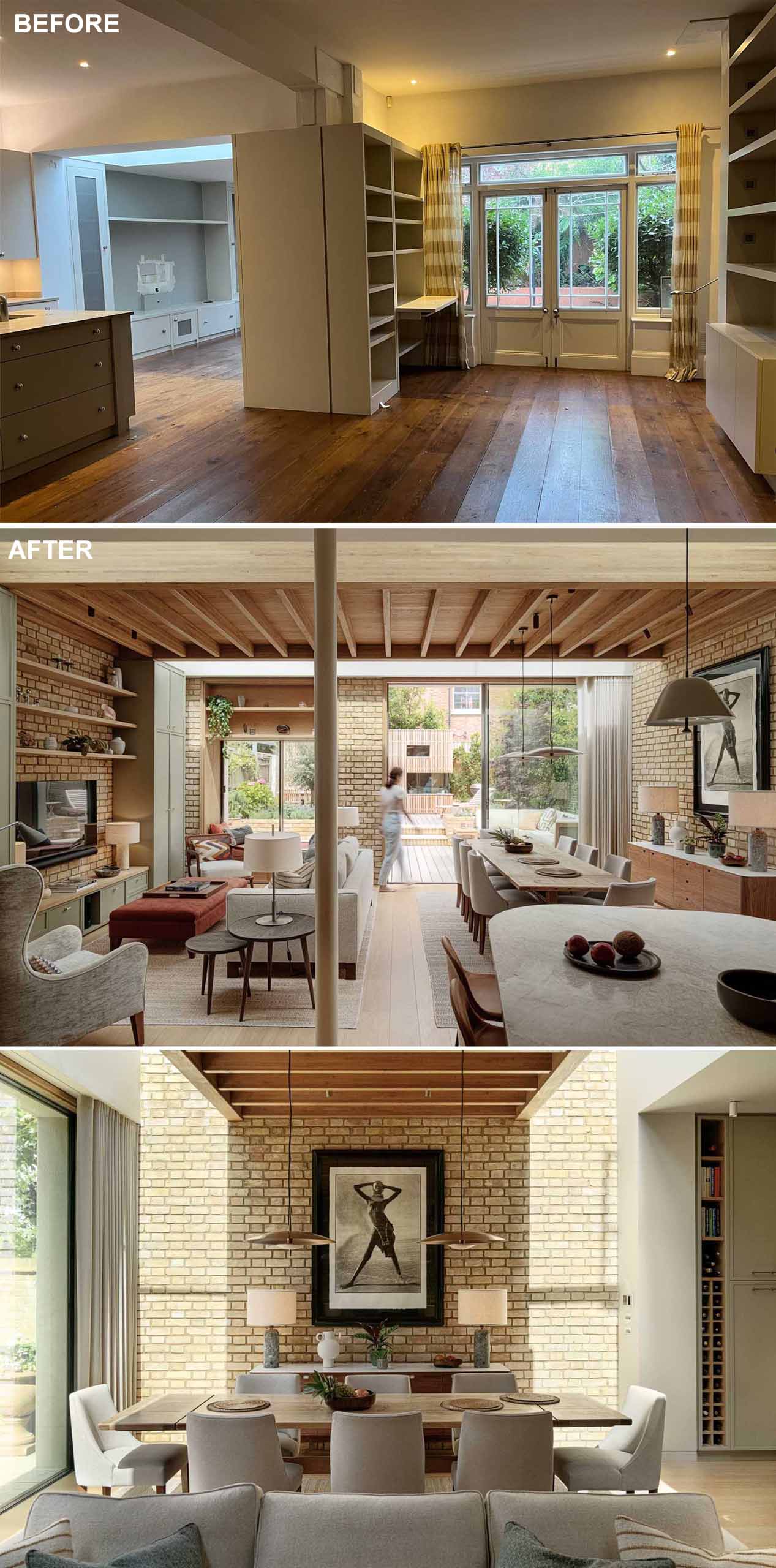
What was once the living room is now the new kitchen. A doorway was closed off to create additional space for kitchen cabinets and countertops, while the kitchen island with a wood front curves to make room for seating.
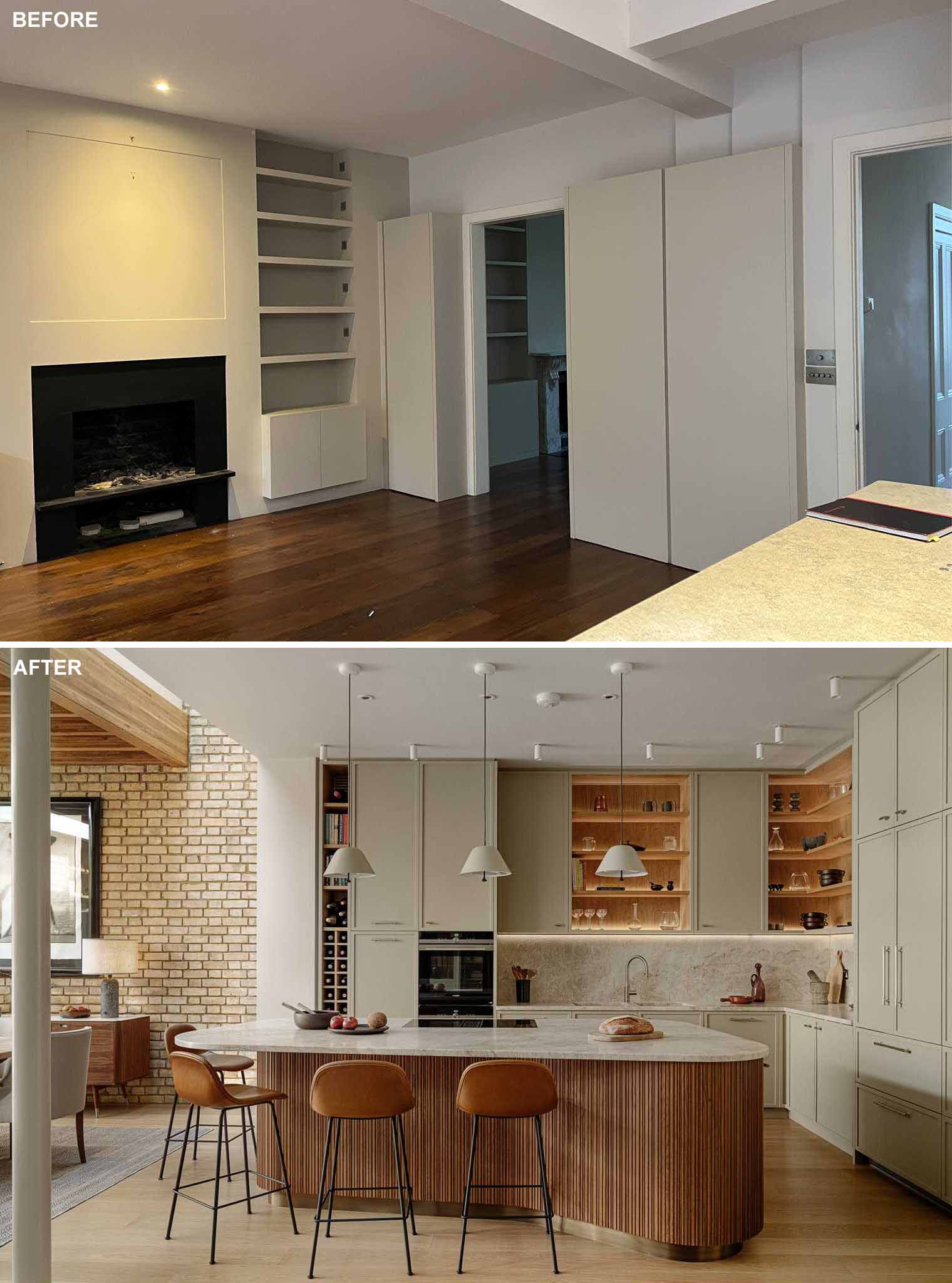
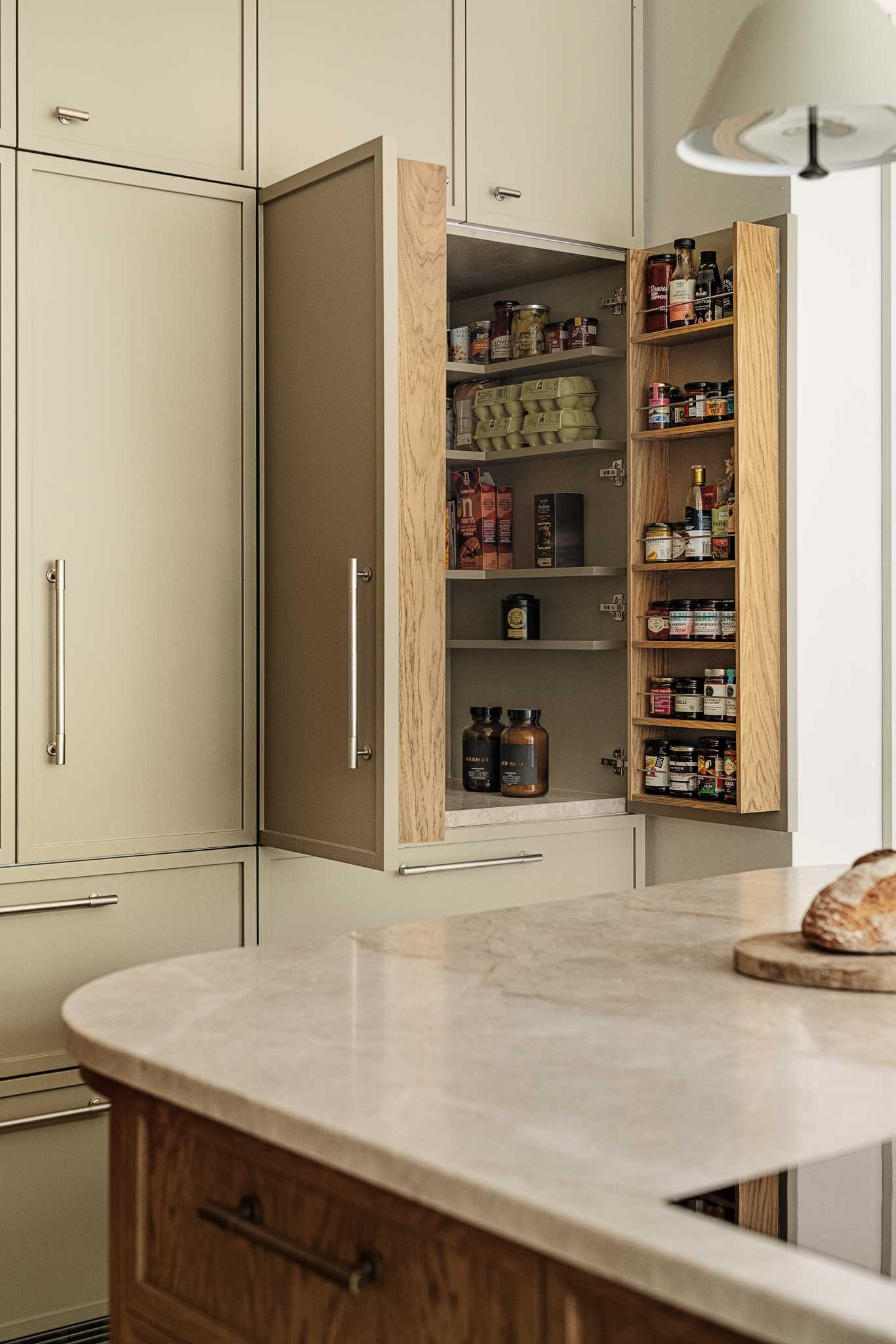
Opposite the new kitchen, there’s the old kitchen, which has been transformed into a wall of custom cabinetry with a closet that opens to reveal a home office.

A guest bathroom has been transformed with wallpaper and a mirror, adding an unexpected design element with the mirror making the room feel larger.
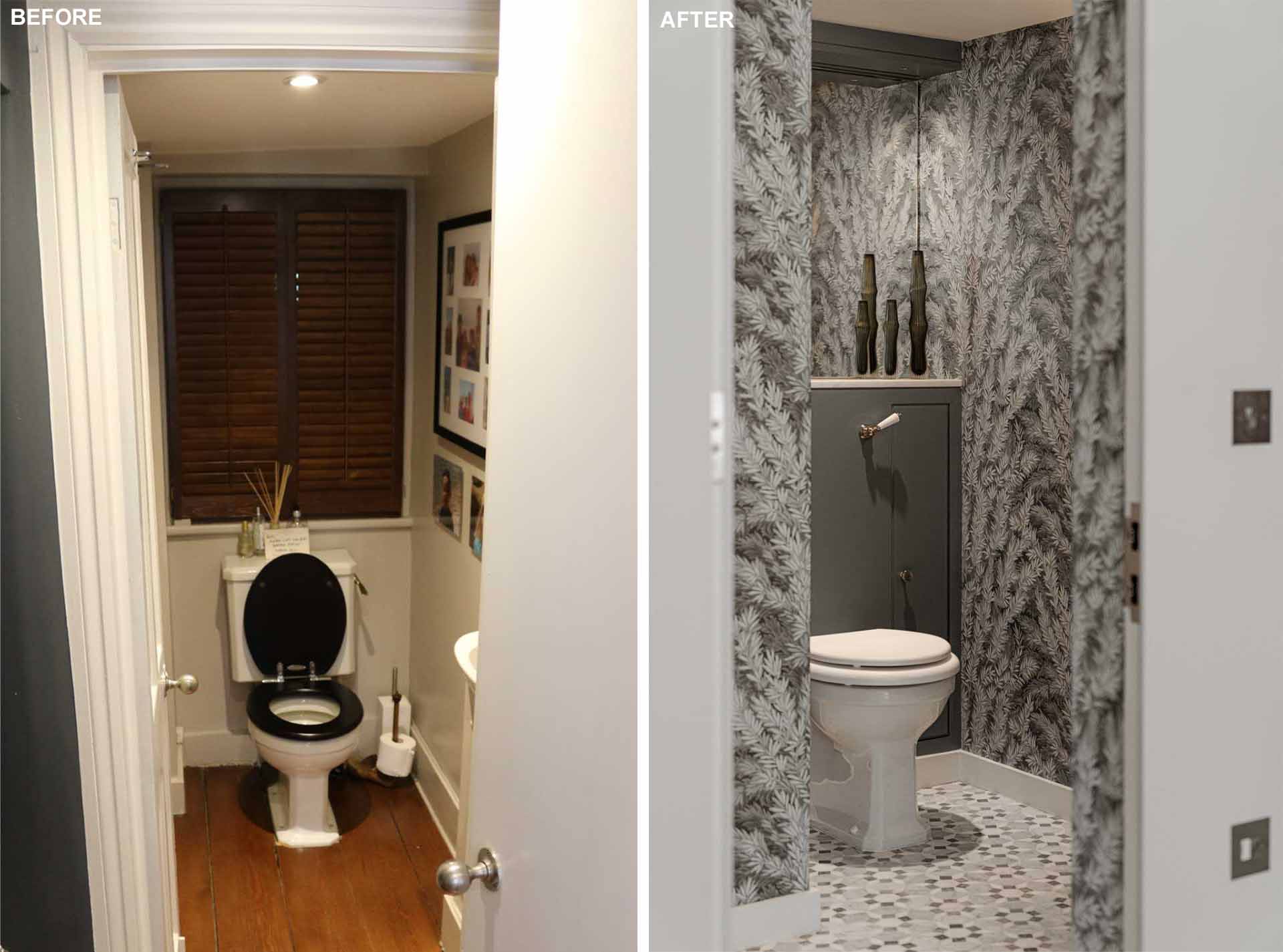
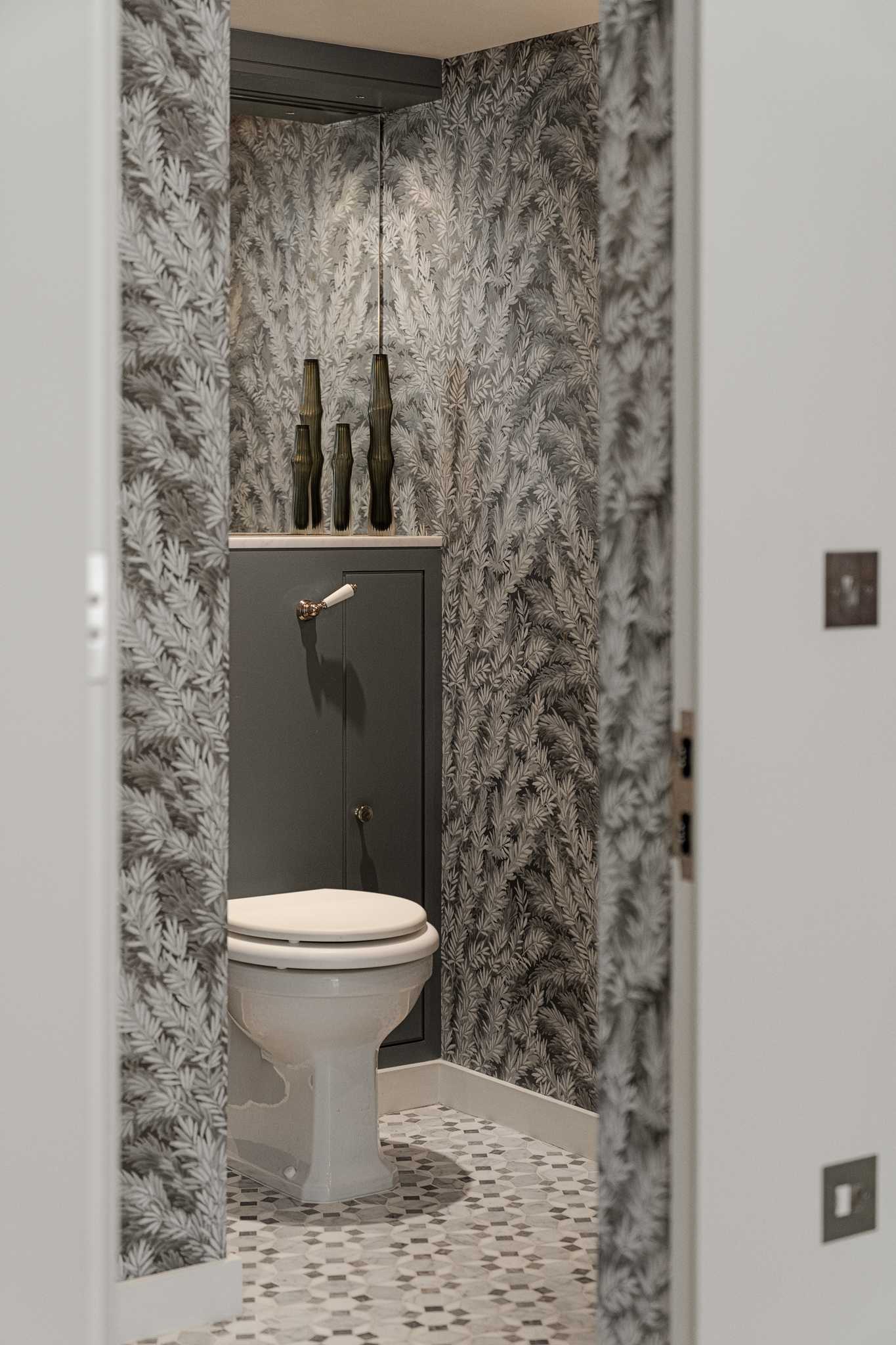
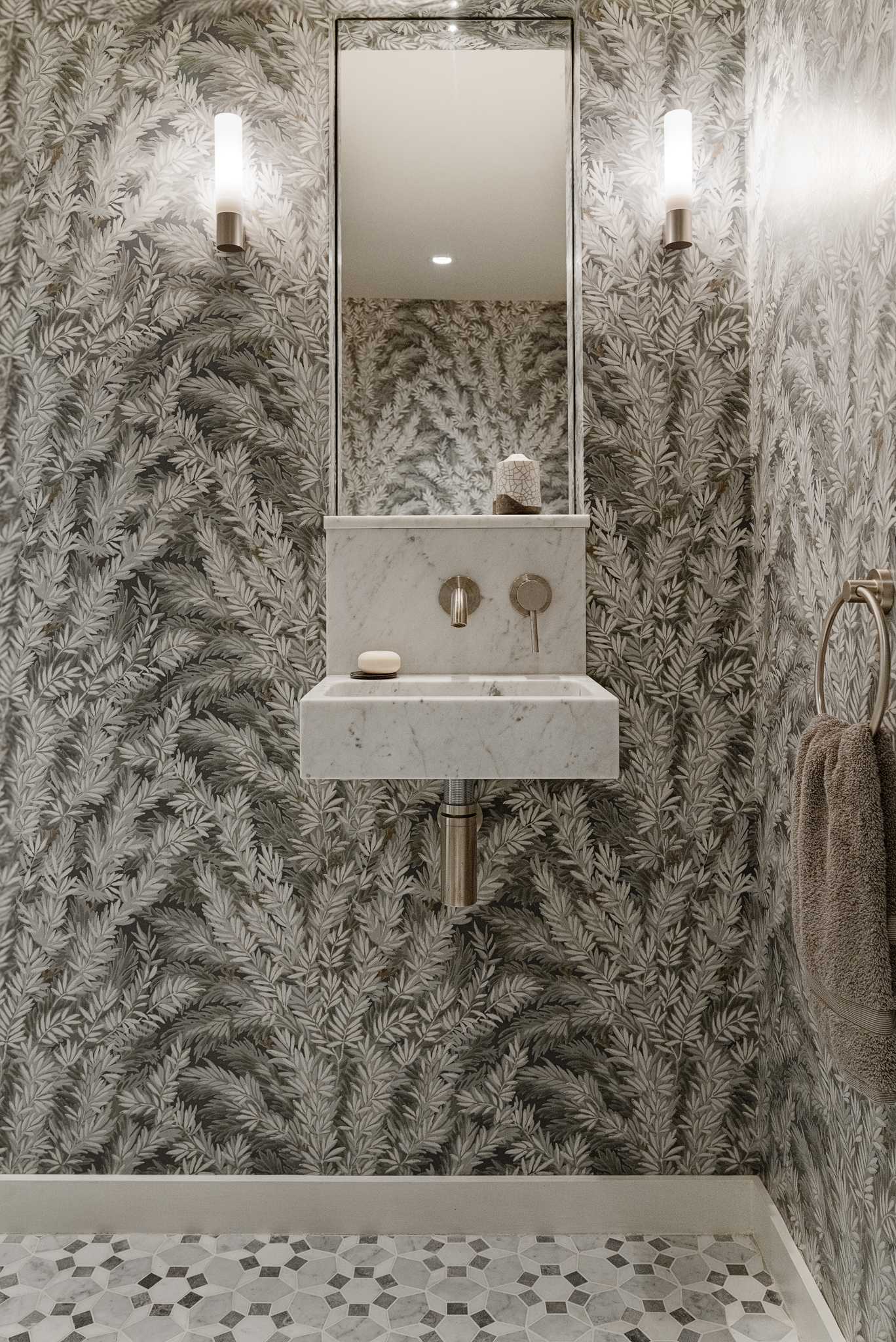
Here’s a look at the architectural drawings for the home.
