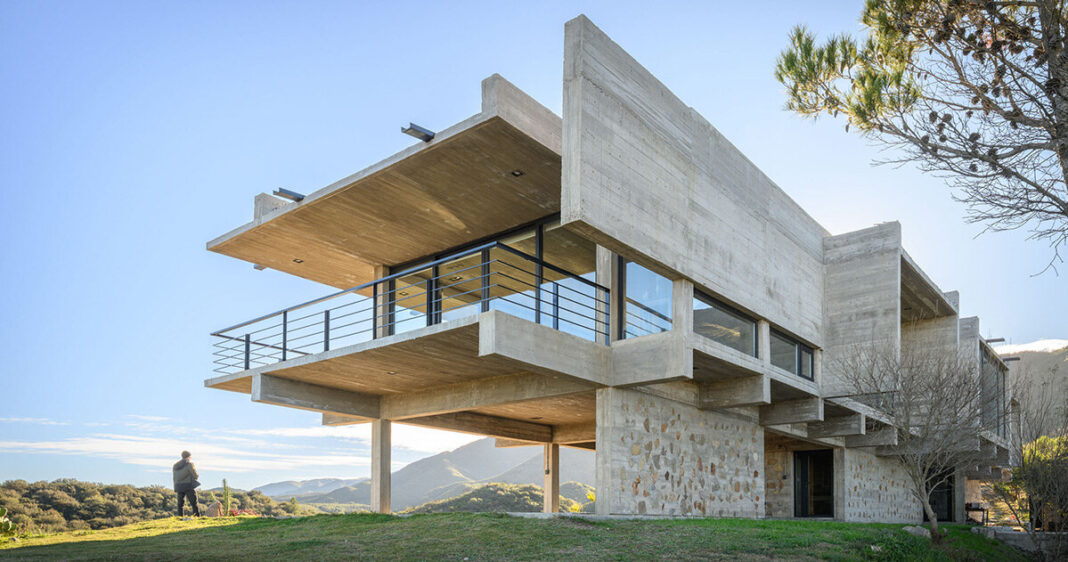house on el dragón: a dwelling perched on a hill
The House on El Dragón by Estudio Cristian Nanzer is located in the Punilla Valley of Córdoba, Argentina, near Cerro El Dragón between the towns of La Falda and Huerta Grande. The setting is defined by semi-arid mountain terrain, where steep foothills mark the transition between the valley and the Sierras Chicas. From its elevated plateau, the home takes full advantage of the panoramic views, aligning its orientation toward the northwest.
The topography plays a decisive role in how the dwelling is positioned. Set on the highest point of the plot, it commands the landscape while maintaining a measured relationship with its immediate surroundings. The stone and concrete architecture is guided by both the physical conditions of the site and the expansive horizon beyond.
images © Gonzalo Viramonte
a concrete house on a Cyclopean stone base
The team at Estudio Cristian Nanzer organizes its House on El Dragón across two levels with a linear layout. The ground floor is conceived as a solid plinth built from cyclopean concrete walls. These heavy, stone-filled walls hold the more functional spaces: guest rooms, a workshop, service areas, and the garage. From here, the main entrance also connects to a terrace that extends outward, linking this grounded base to the surrounding terrain.
This first level establishes a sense of permanence. The thick walls both anchor the house and echo the geological formations of the region, creating a tactile dialogue between construction and site.
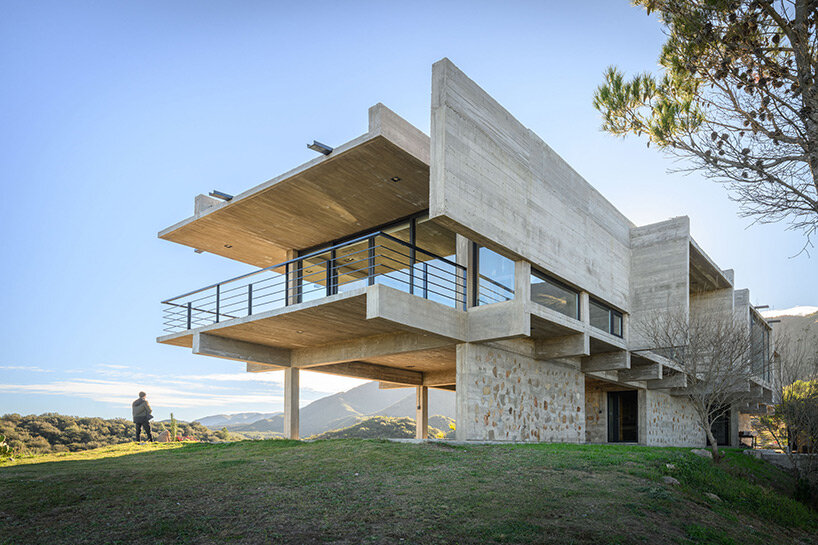
House on El Dragón is set on a plateau in Córdoba’s Punilla Valley
cristian nanzer’s precise and durable architecture
Above the stone base, the upper floor of Estudio Cristian Nanzer’s House on El Dragón is defined by an exposed concrete frame. Organized around a modular grid, the structure makes legible the hierarchy of spaces. Six-meter spans accommodate the open living and social areas, while the three-meter modules define the private rooms. A large entrance hall separates these two zones and frames views to the south as one enters from the main access.
Cantilevered slabs extend the upper volume outward, forming galleries around the perimeter on every side except the southern facade. Here, the linear circulation runs along the length of the house, buffered by a suspended partition that filters light and punctuates the wall with three large openings. These framed views act as controlled apertures, allowing the southern corridor to register the movement of daylight overhead while maintaining its protective enclosure.
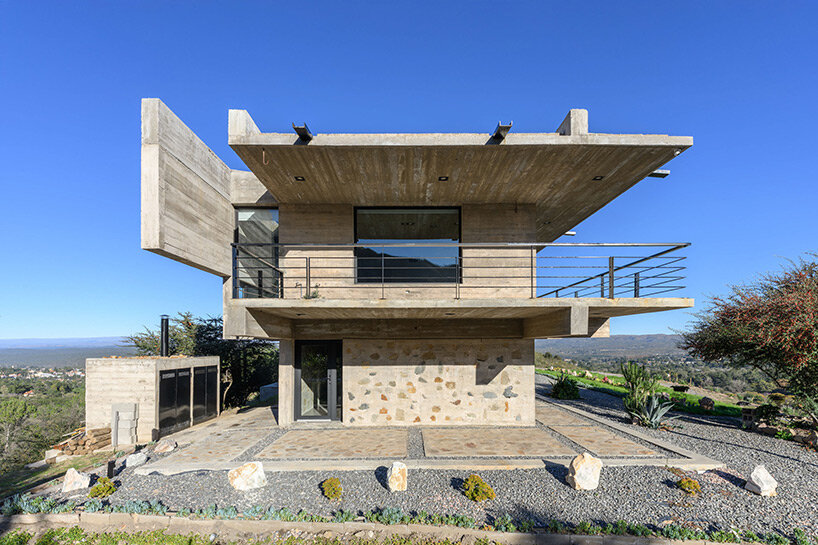
the ground floor is built of cyclopean stone concrete walls
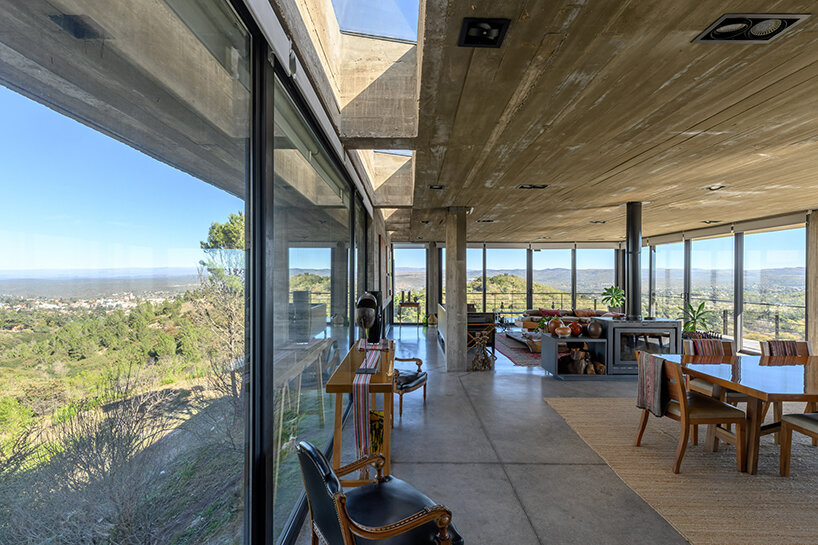
the upper floor is an exposed concrete structure supported by a modular grid
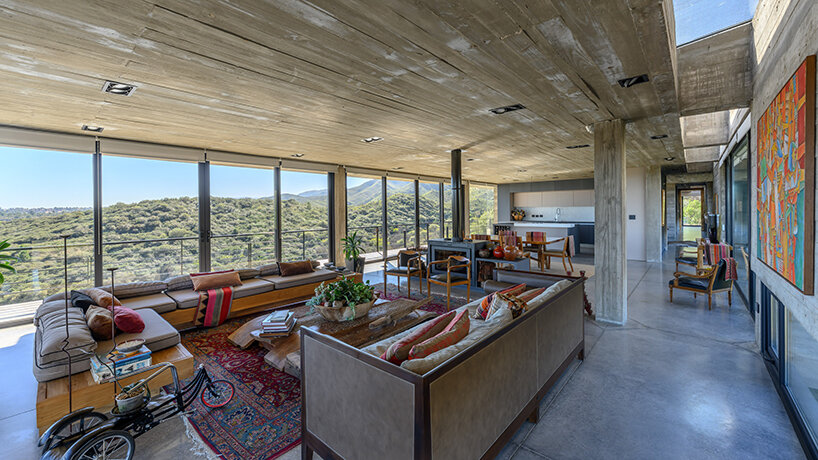
six-meter spans define the social areas while private zones use three meter modules

