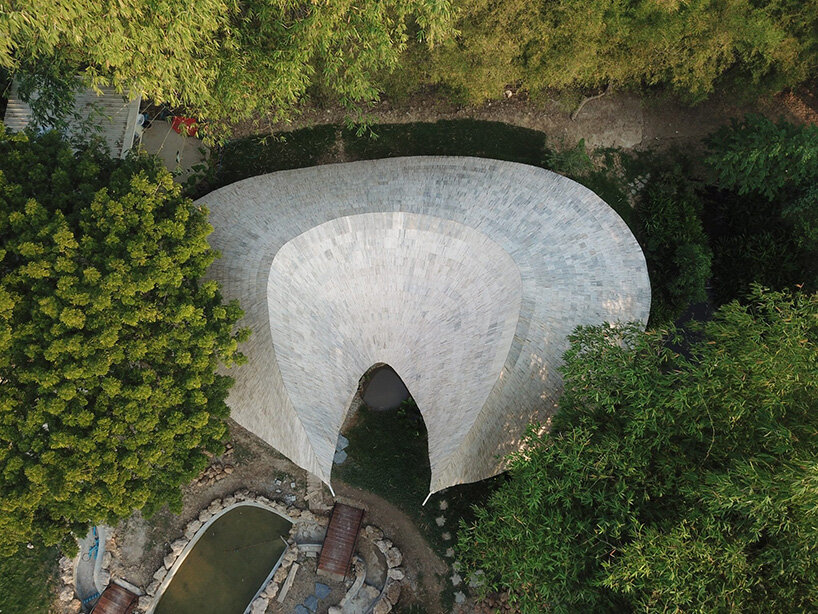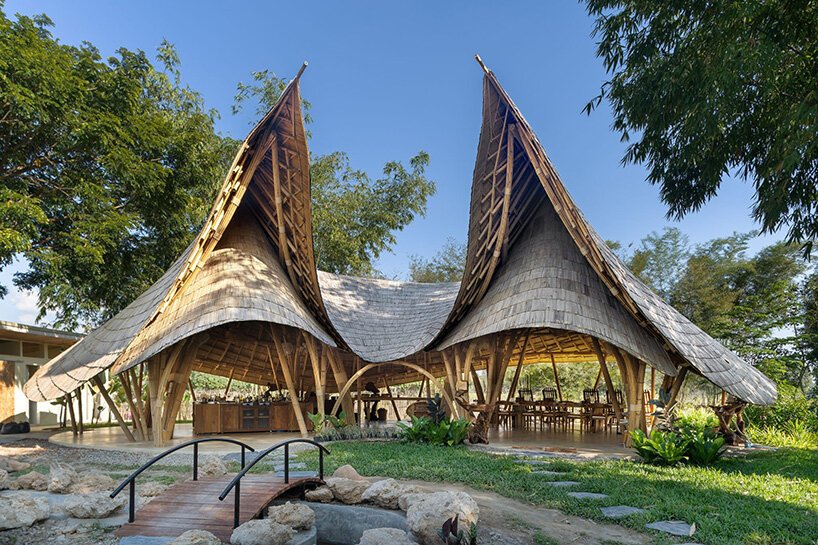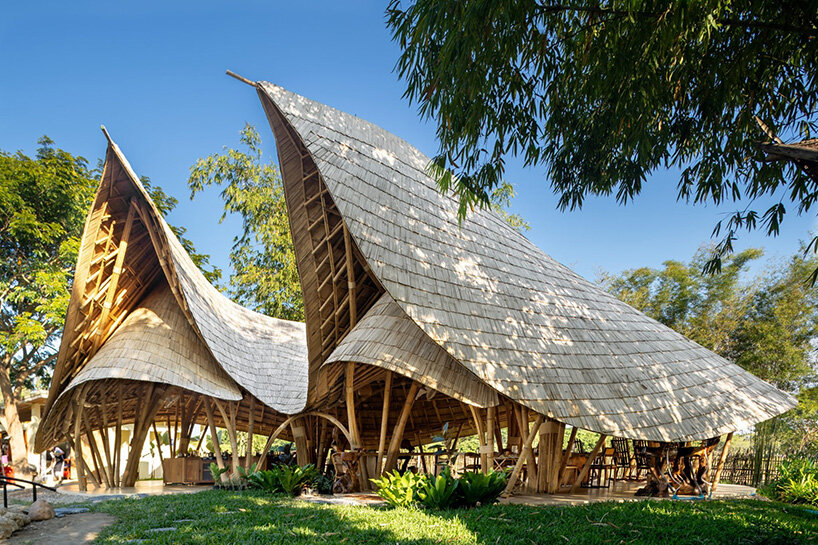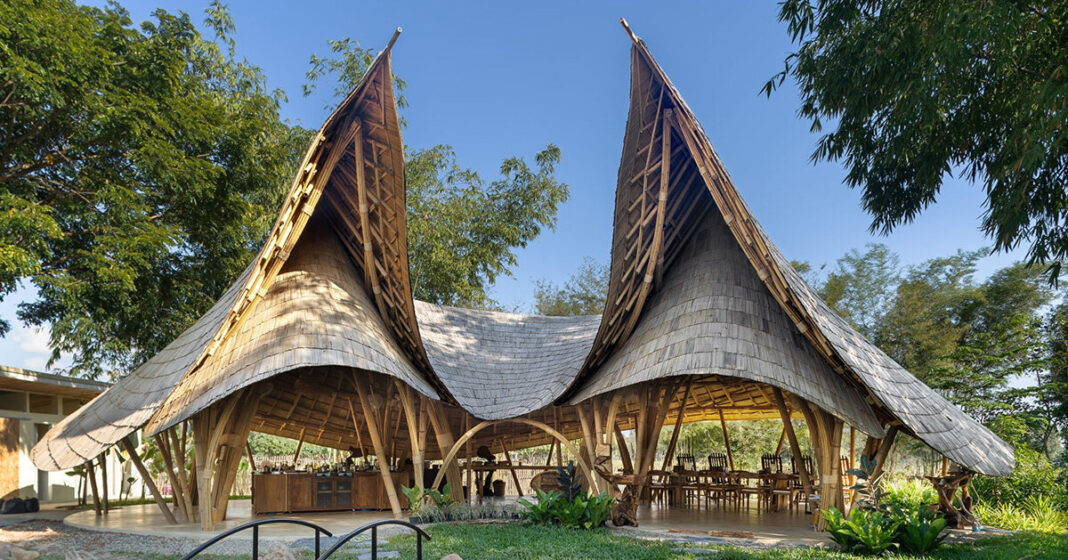Chiangmai Life Architects crafts thai cooking school pavilion
Chiangmai Life Architects unveils its latest bamboo creation, The Bull at Zabb e Lee, a pavilion set amidst the rice paddies on the outskirts of Chiang Mai in Thailand. Designed for a traditional Thai cooking school founded by a young local couple, the structure brings together food, architecture, and the expressive qualities of natural materials. The structure marks the third collaboration between the architects and Zabb e Lee Cooking School, following the popularity of their previous bamboo ‘sala’ buildings.
The pavilion sits in a tight corner of the property, with a large tree on one side and a small pond on the other. It wasn’t an easy spot to build on, but the architects treated it as an opportunity. They came up with a U-shaped layout that wraps neatly around the edges of the site, making the most of the space without blocking the view of the surrounding rice fields. As they worked with the curves and flow of the design, a distinctive shape began to appear, one that resembled a bull’s head, complete with raised ‘horns’. These upward arches became the entrances to the building, giving the structure a strong, energetic presence.
images courtesy of Chiangmai Life Architects
domed bamboo vaults hosts The Bull at Zabb e Lee
Inside The Bull at Zabb e Lee, the layout supports the three main parts of the cooking school experience – food preparation, cooking, and communal dining. The Thai team of Chiangmai Life Architects arranges activities across three distinct yet interconnected spaces, which transition smoothly beneath a continuous vaulted roof. Overlapping arches made from bundled bamboo rods shape the structure and cross at its top, forming domed interiors with rhythm and lift.
This construction method allows the space to breathe, creating a light and open environment that feels more generous than its compact footprint suggests. With natural ventilation and framed views of the surrounding fields, the interior becomes a calm setting where students can focus, learn, and enjoy the process.
The use of raw bamboo, one of the studio’s signature materials, gives the pavilion a distinct warmth and character that connects it to local tradition and its natural surroundings. During the day, the pale tones and curved forms allow the building to blend into the rice field landscape. In the evening, soft lighting reveals the textures and details of the structure, turning it into a glowing presence that quietly anchors the site.

the pavilion sits in a tight corner of the property

the pavilion is set amidst the rice paddies on the outskirts of Chiang Mai in Thailand

designed for a traditional Thai cooking school

