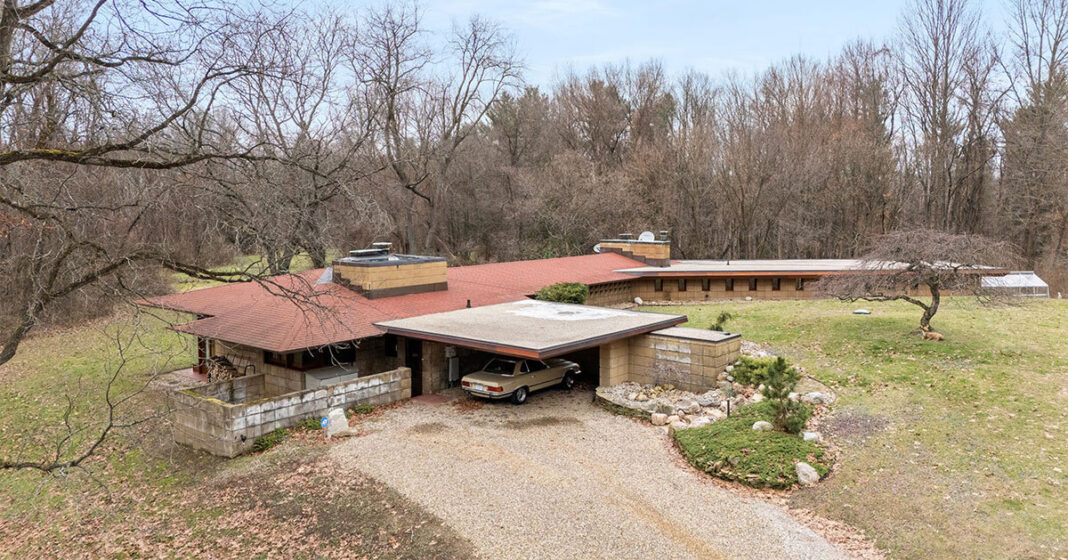frank lloyd wright’s usonian home in galesburg is up for sale
A rare chance to own a Frank Lloyd Wright-designed home has arrived in Galesburg, Michigan. The David and Christine Weisblat House, located within the tranquil setting of The Acres, is now available for $2,250,000. This Usonian home, completed in 1948, captures Wright’s approach to organic architecture, blending effortlessly with its wooded surroundings. With its hallmark clean lines, open interiors, and innovative design, the residence offers a chance to own a striking example of one of the 20th century’s most influential architectural movements.
all images by Andy Schwartz courtesy of Stylish Detroit
Signature Lloyd Wright Design
The Weisblat House is a clear reflection of Frank Lloyd Wright’s architectural principles, showcasing his signature style through bold horizontal lines, expansive cantilevered rooflines, and large floor-to-ceiling windows. These design elements create a smooth transition between the interior and exterior spaces, allowing the home to blend naturally with its surroundings. The renowned architect’s commitment to organic forms is evident in the way the structure feels like an extension of the land itself. Inside, the open layout fosters a sense of continuity, with the living, dining, and kitchen areas flowing seamlessly together. Natural materials such as wood and stone enhance the interior, adding warmth and character, while the living room, centered around a striking hearth, frames sweeping views of the surrounding landscape through expansive windows.
A key aspect of the Weisblat House, listed by Michigan-based real estate company Ethos, is its strong connection to the outdoors. Large windows and glass doors open to private terraces and a garden, facilitating a smooth flow between the home’s interior and the surroundings. Wright’s thoughtful design, incorporating overhanging eaves and carefully considered sightlines, ensures that the home feels both spacious and intimately tied to its environment. This continuous integration of indoor and outdoor spaces creates a living experience that is deeply connected to nature.
![]()
the residence features Lloyd Wright’s signature horizontal lines and expansive cantilevered rooflines
custom details and thoughtful restoration
The Weisblat House also incorporates a variety of custom-built elements, a hallmark of Wright’s designs. From the furniture to shelving and cabinetry, each piece is thoughtfully integrated into the home, enhancing both its functionality and its architectural style. These custom details reflect Wright’s philosophy of creating a cohesive living environment, where every aspect of the design serves a purpose and contributes to the overall harmony of the space. This meticulous attention to detail exemplifies his commitment to both practicality and aesthetic balance.
Maintained and thoughtfully restored, the Weisblat House balances its historical authenticity with modern comforts. While its architectural integrity has been preserved, contemporary systems and amenities ensure that the home remains functional and comfortable for today’s lifestyle. Located within the Frank Lloyd Wright-designed The Acres subdivision, the house is surrounded by other Wright homes and lush natural beauty, yet is conveniently close to Kalamazoo and Western Michigan University. This unique combination of tranquility and accessibility makes it an ideal retreat for those seeking peace while still being connected to nearby cultural opportunities.
![]()
the David and Christine Weisblat House from above
![]()
large windows and glass doors open to private terraces and a garden
![]()
the thoughtful design incorporates overhanging eaves and carefully considered sightlines

