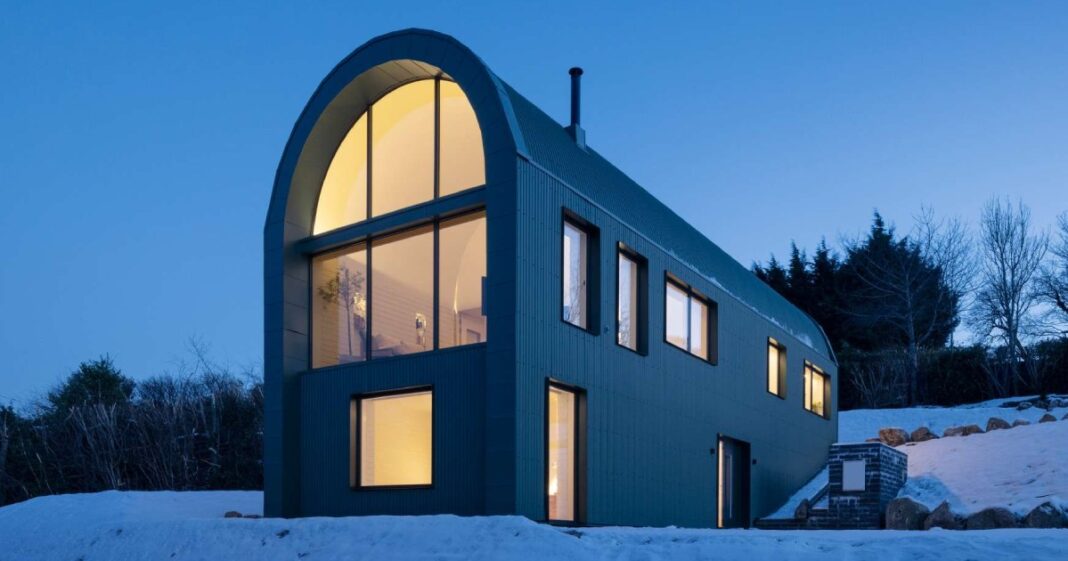Tucked into the sloping terrain of Ballybrew, a quiet townland in County Wicklow, Ireland, this contemporary home by DUA (Design Urbanism Architecture) doesn’t shout for attention, it listens.
At first glance, it might pass for a simple farm structure. But look again. Beneath the familiar silhouette of a curved roof and green cladding lies a design that deftly reinterprets Ireland’s rural vernacular for modern living.
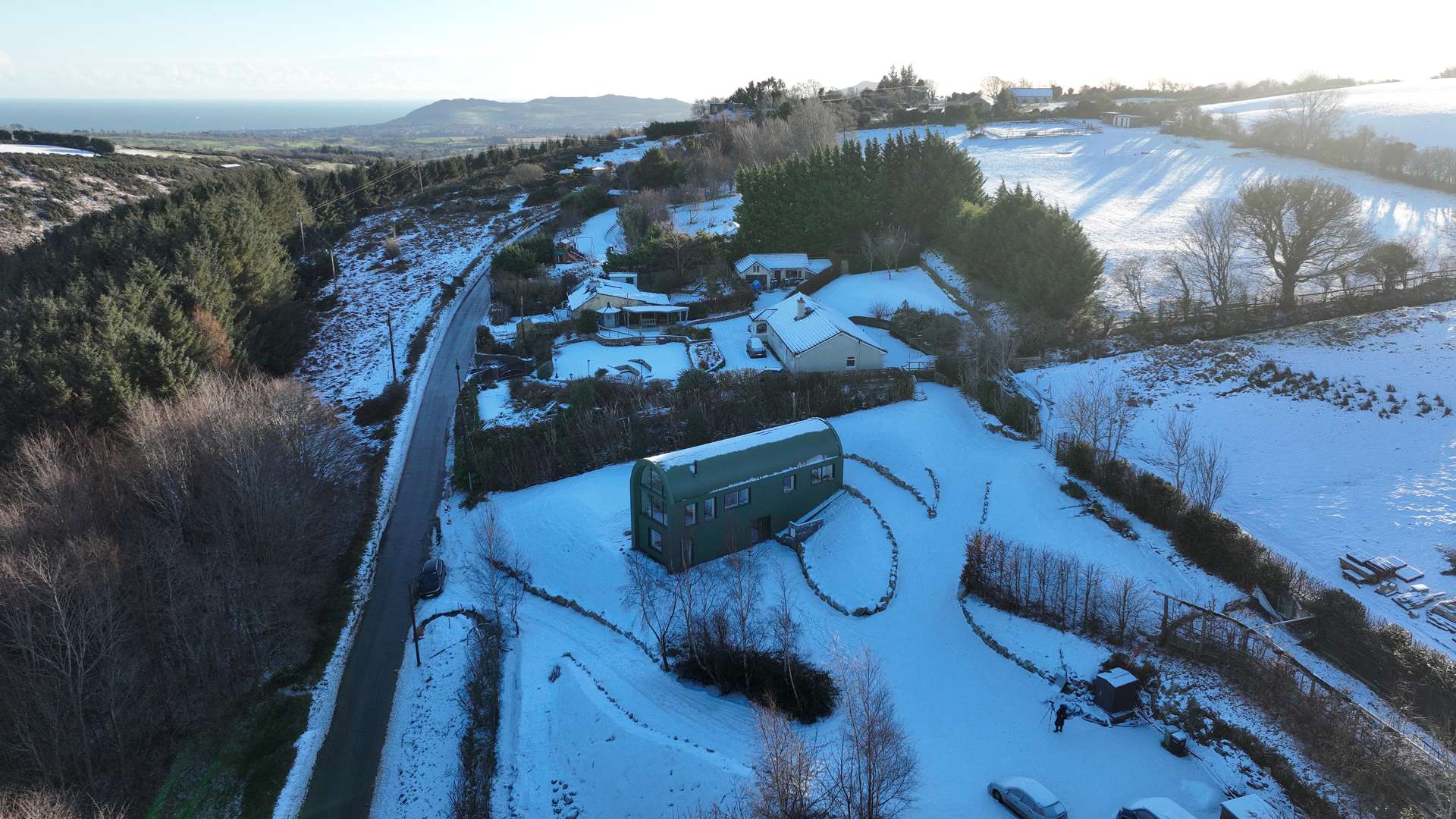
The home draws from the green corrugated steel sheds scattered across the Wicklow landscape, embracing their utilitarian grace while subtly elevating every detail. Its elongated form, curved roofline, and semi-submerged base follow the natural slope of the site, preserving its topographical character and minimizing excavation. What emerges is a building that feels inevitable, like it’s always been there.
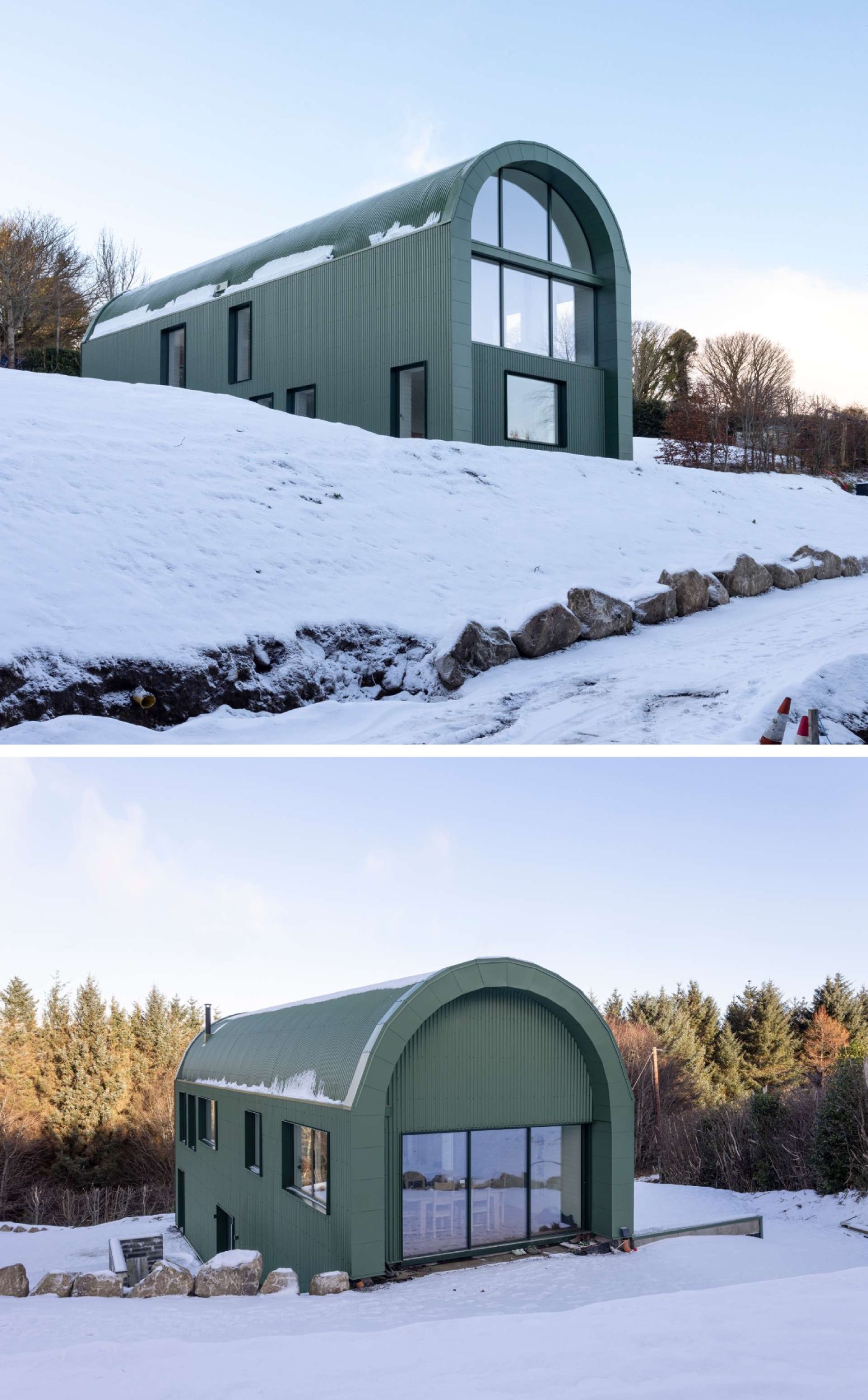
Inside, the layout flips expectations. Living spaces sit on the upper level to take full advantage of the barrel-vaulted ceiling and sweeping views of the Glencullen Valley.
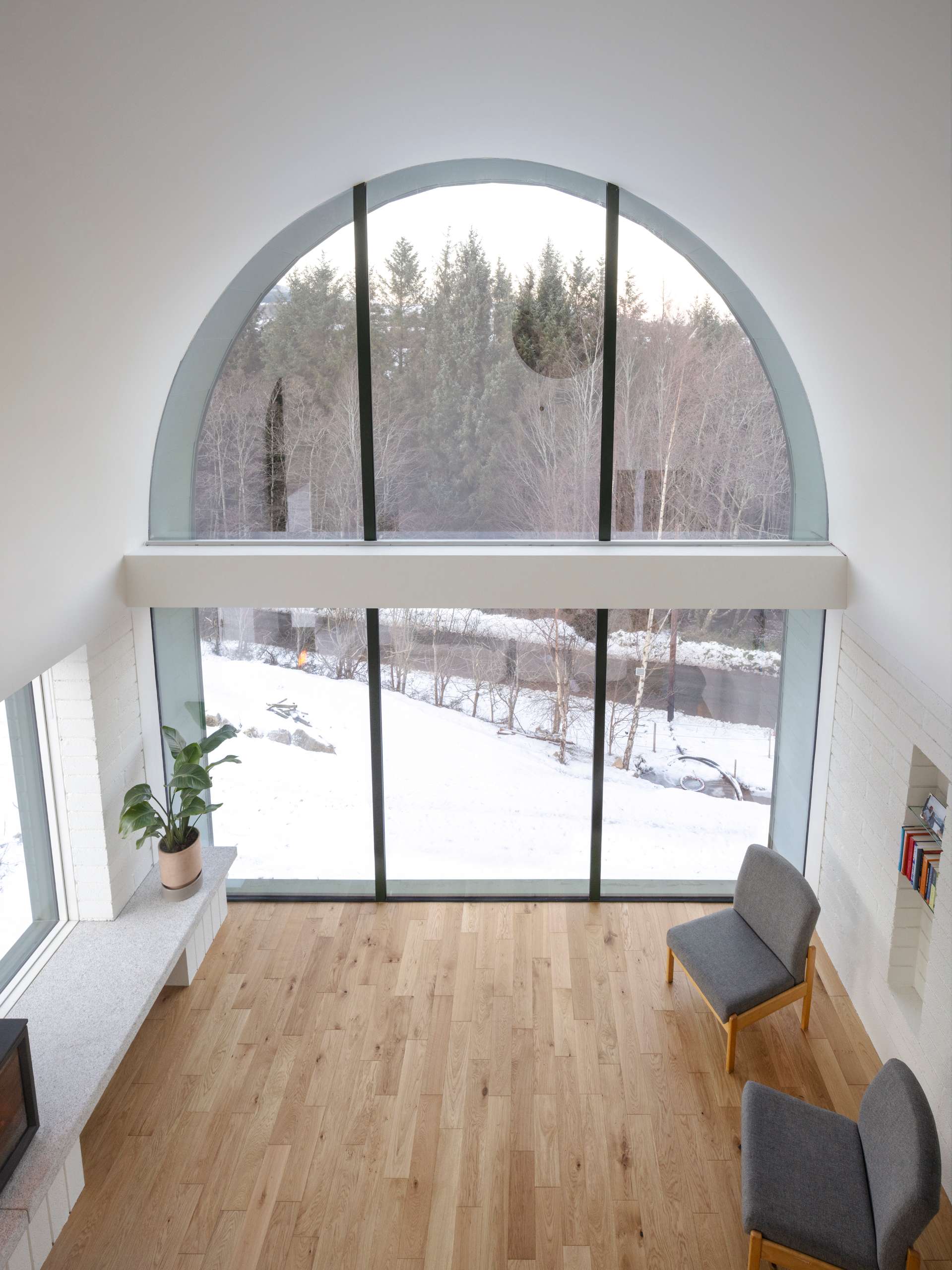
A wood-burning stove sits at the center of one living room wall, framed by crisp white brick and warm timber floors. Simple furnishings and natural textures create a calm, inviting atmosphere that feels both modern and rooted in place.
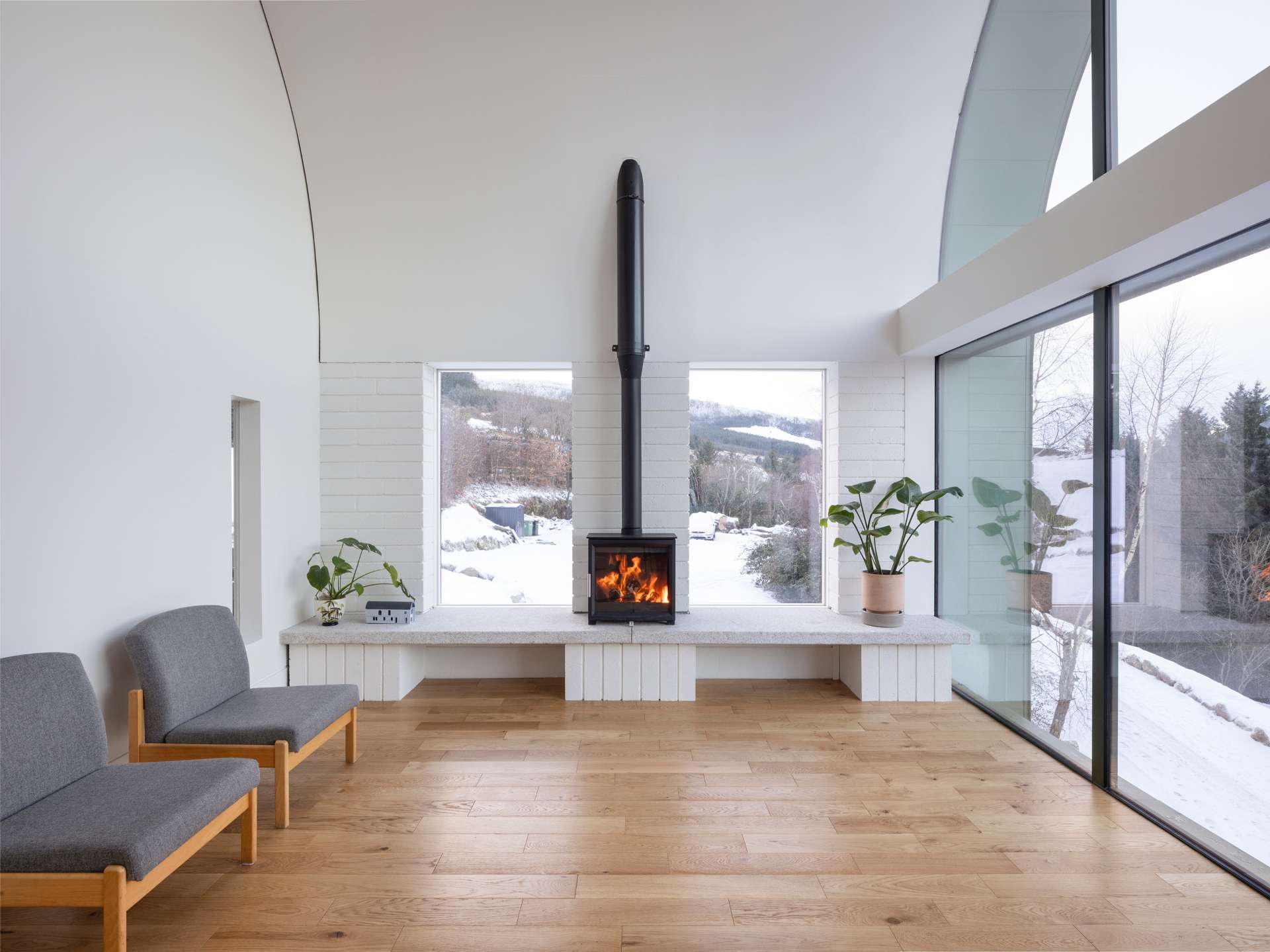
Large openings throughout the home are strategically placed to draw in natural light from morning to evening, and both levels enjoy direct access to the outdoors, an essential feature in this rugged, pastoral setting.
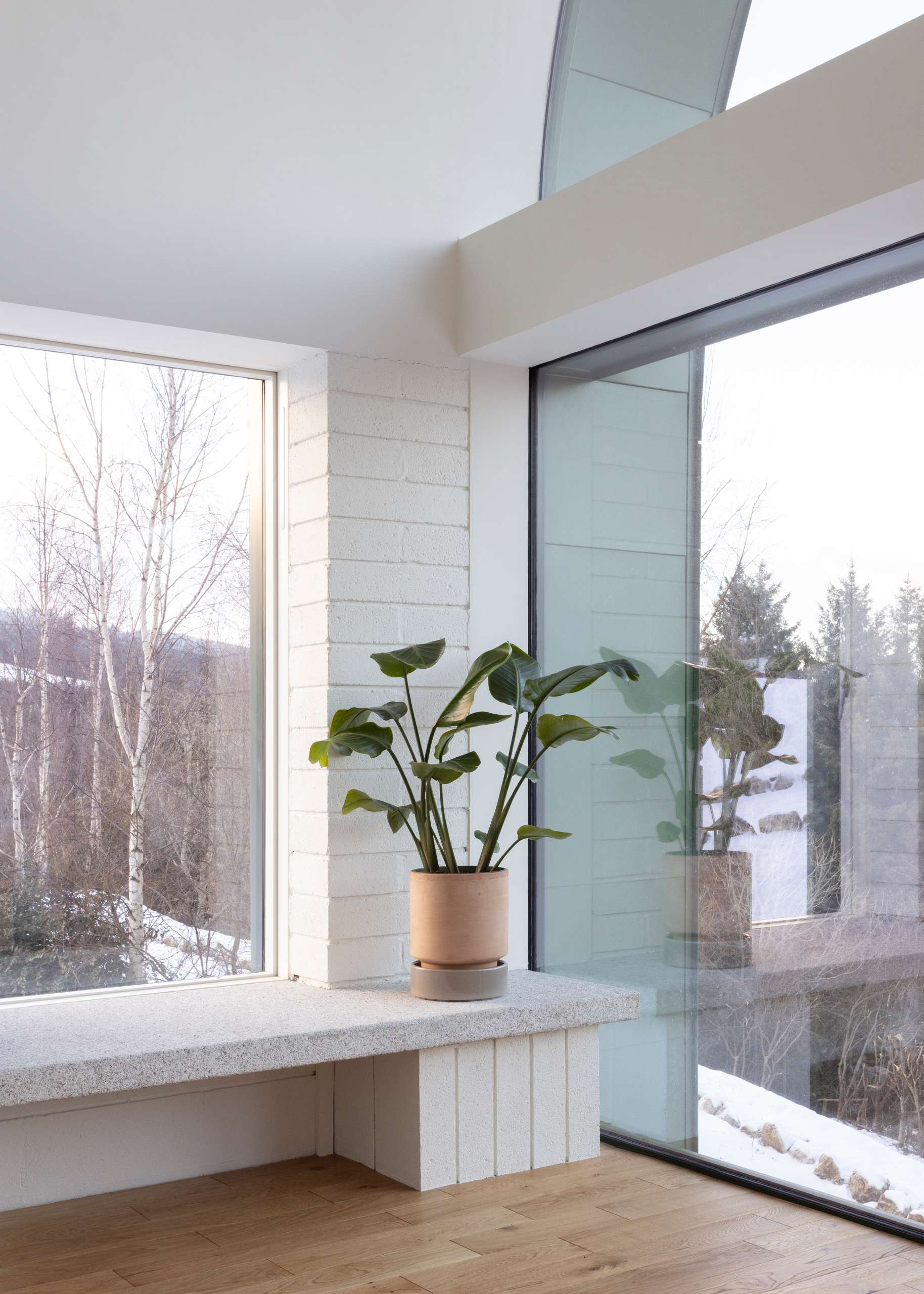
Material choices nod to the agricultural roots of the design but are handled with architectural precision. Raw textures are balanced with crisp detailing, resulting in a palette that feels both grounded and refined. It’s a home that wears its simplicity with confidence.
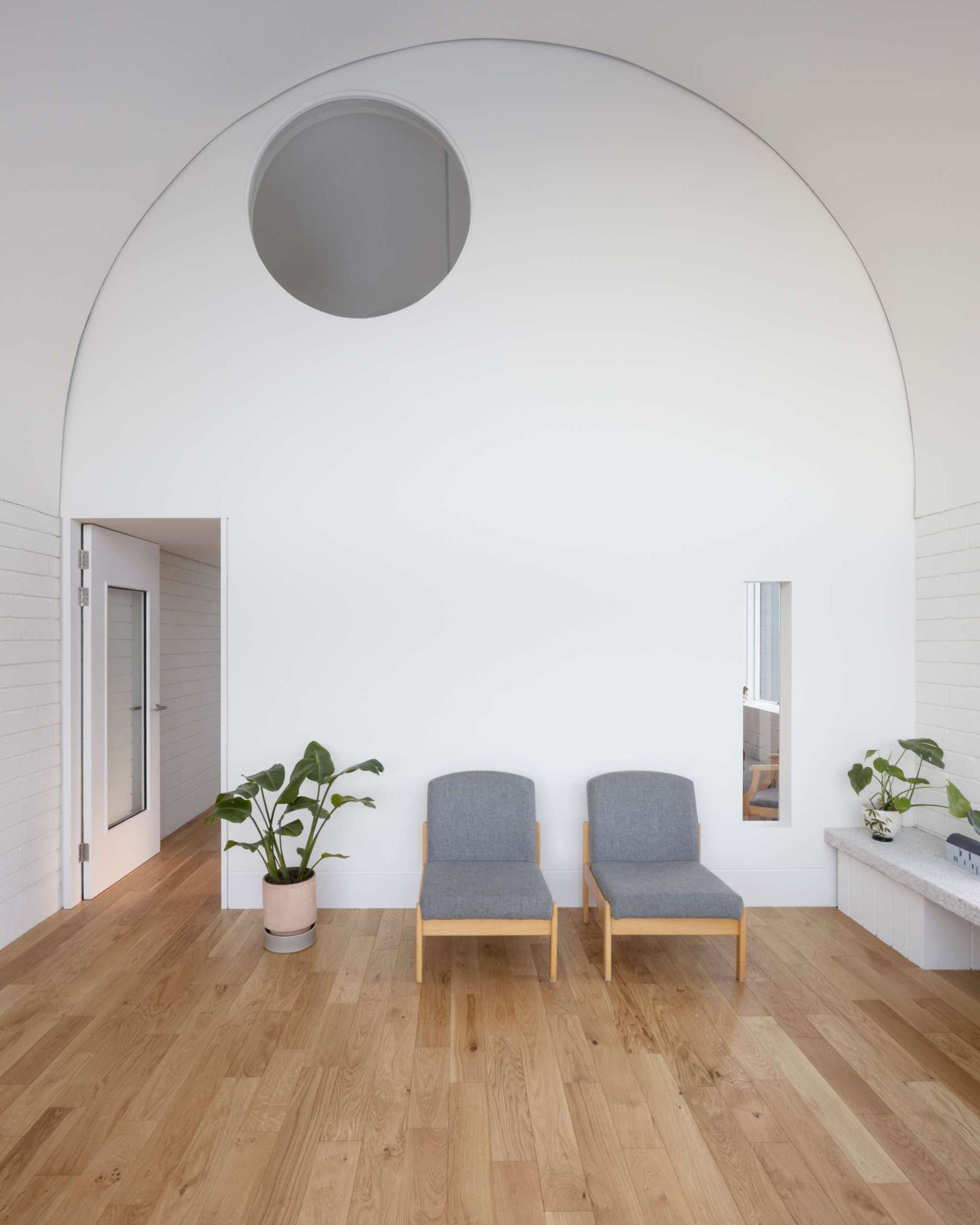
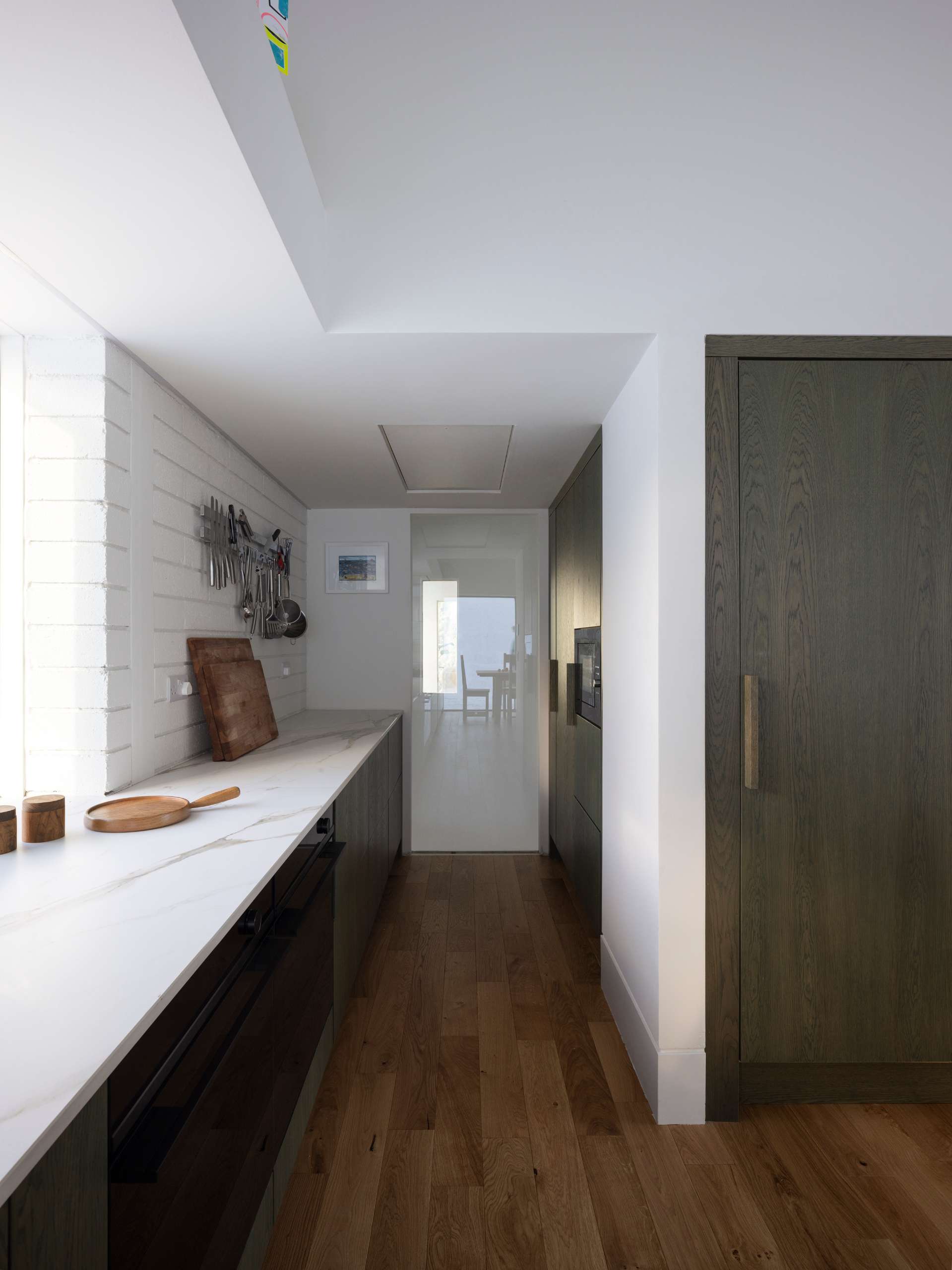
Framed by large windows, the open plan kitchen and dining area opens to views of the snowy landscape beyond. The wood floors continue through to this space, while pale marble surfaces, and dark wood cabinetry create a balanced palette of warmth and contrast, and built-in seating and simple timber chairs add to the sense of calm and utility.
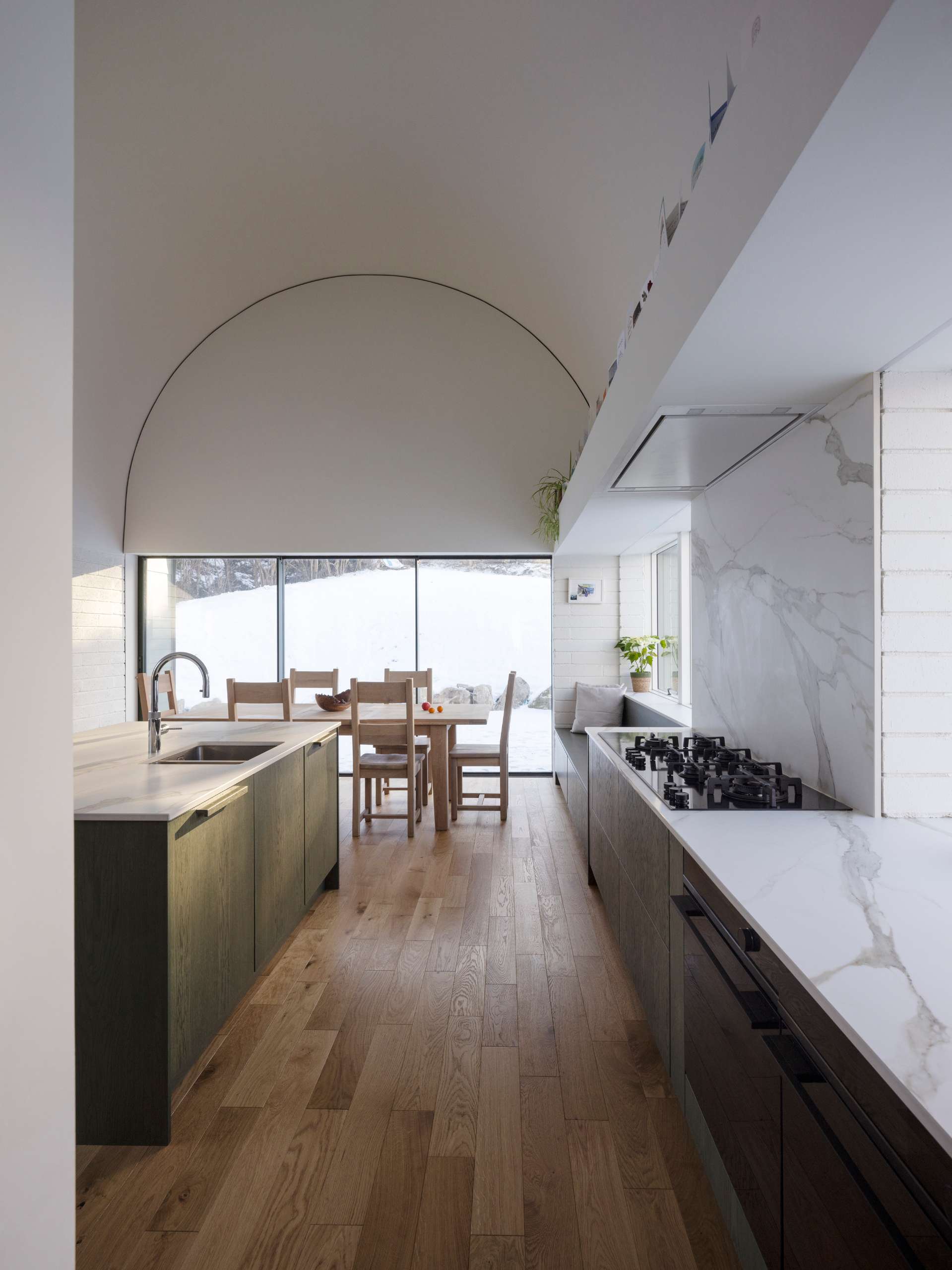
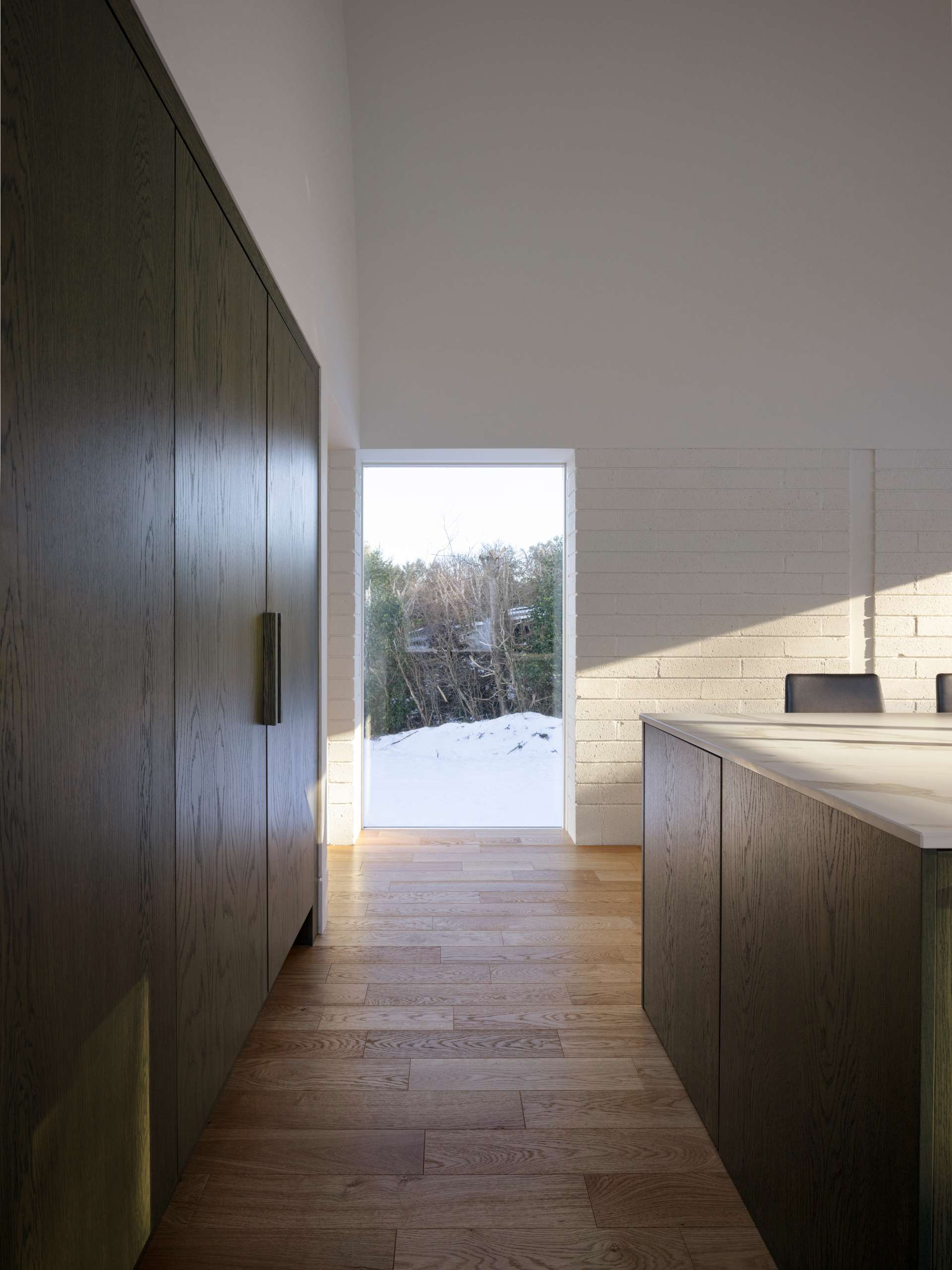
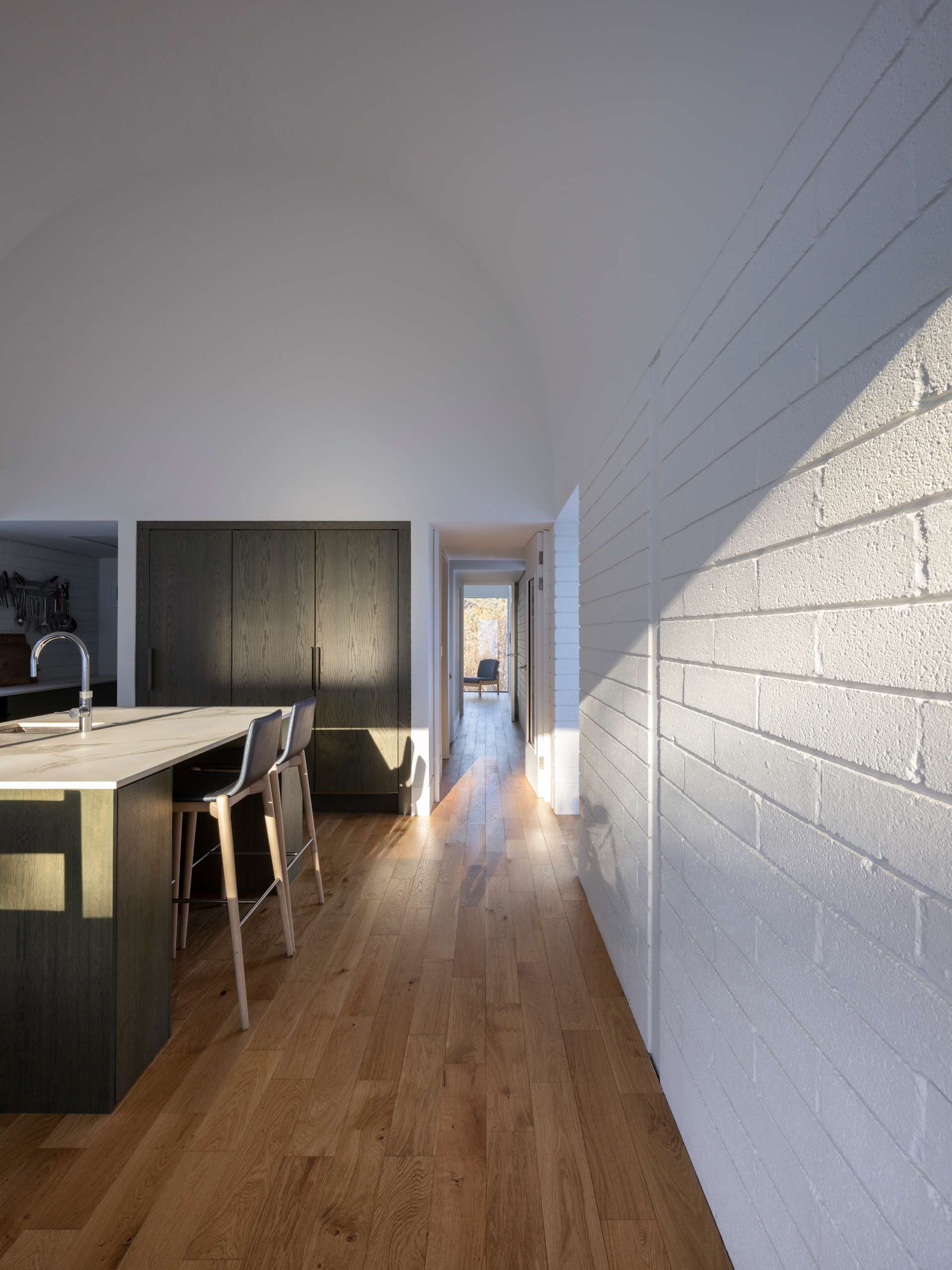
In the dining area, simple and stylish wall niche shelving has set into white-painted brick for a clean look. Glass shelves keep the display light and airy, perfect for showcasing ceramics, books, or small plants. Paired with warm wood furniture and soft morning light, this built-in feature adds character and function.
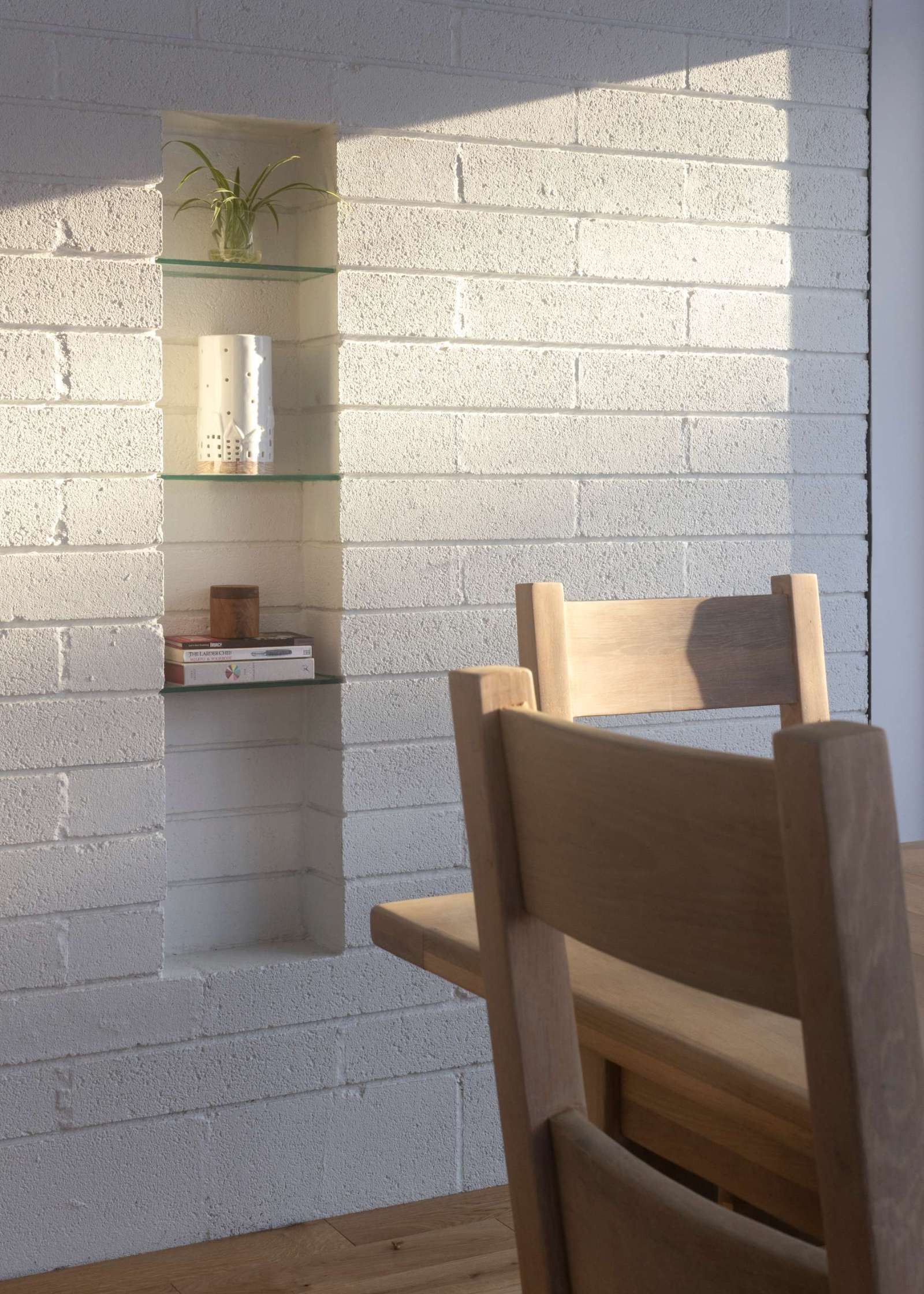
Downstairs, a music room and bedrooms are partially embedded into the hill, providing privacy and thermal comfort.
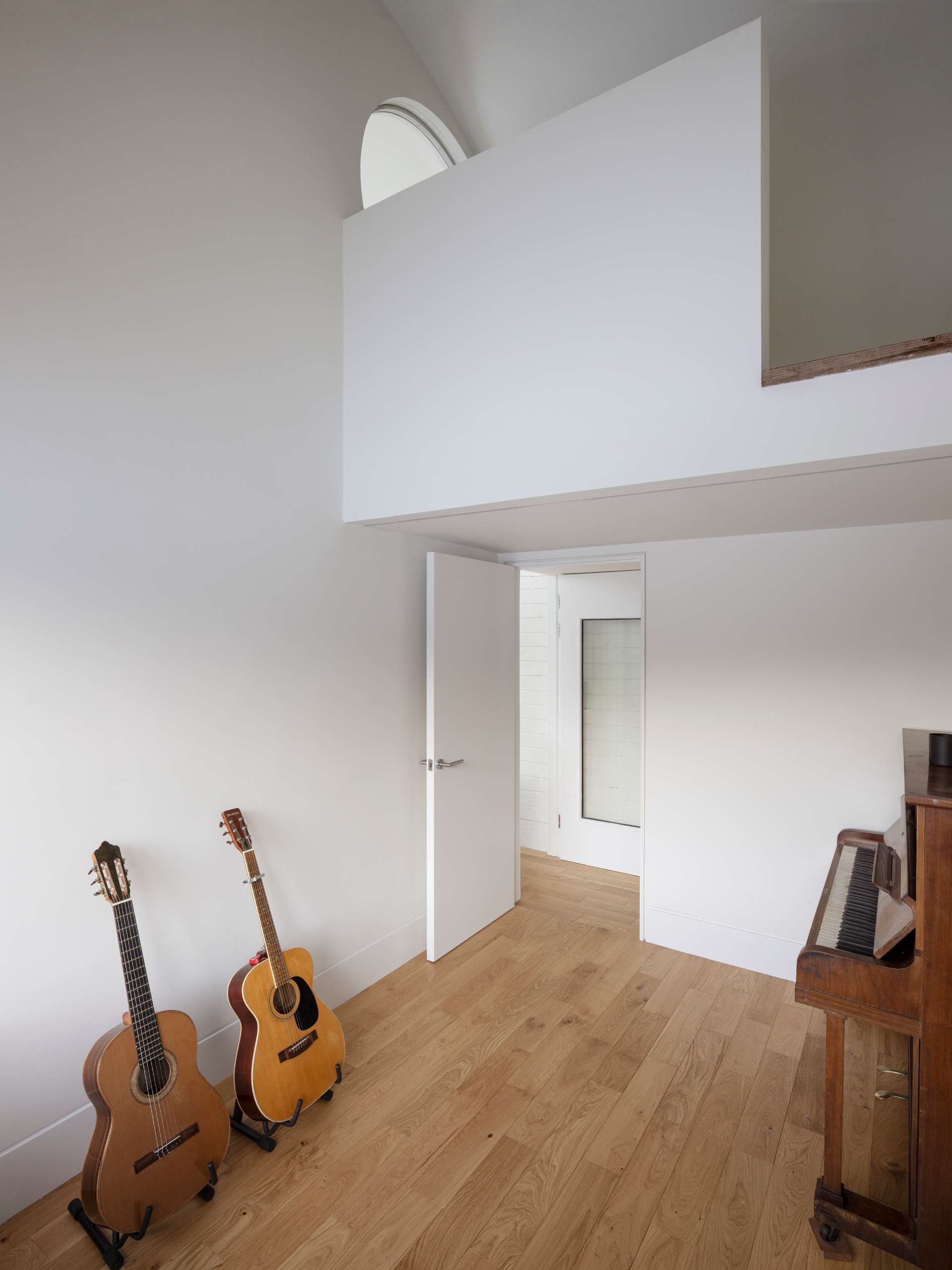
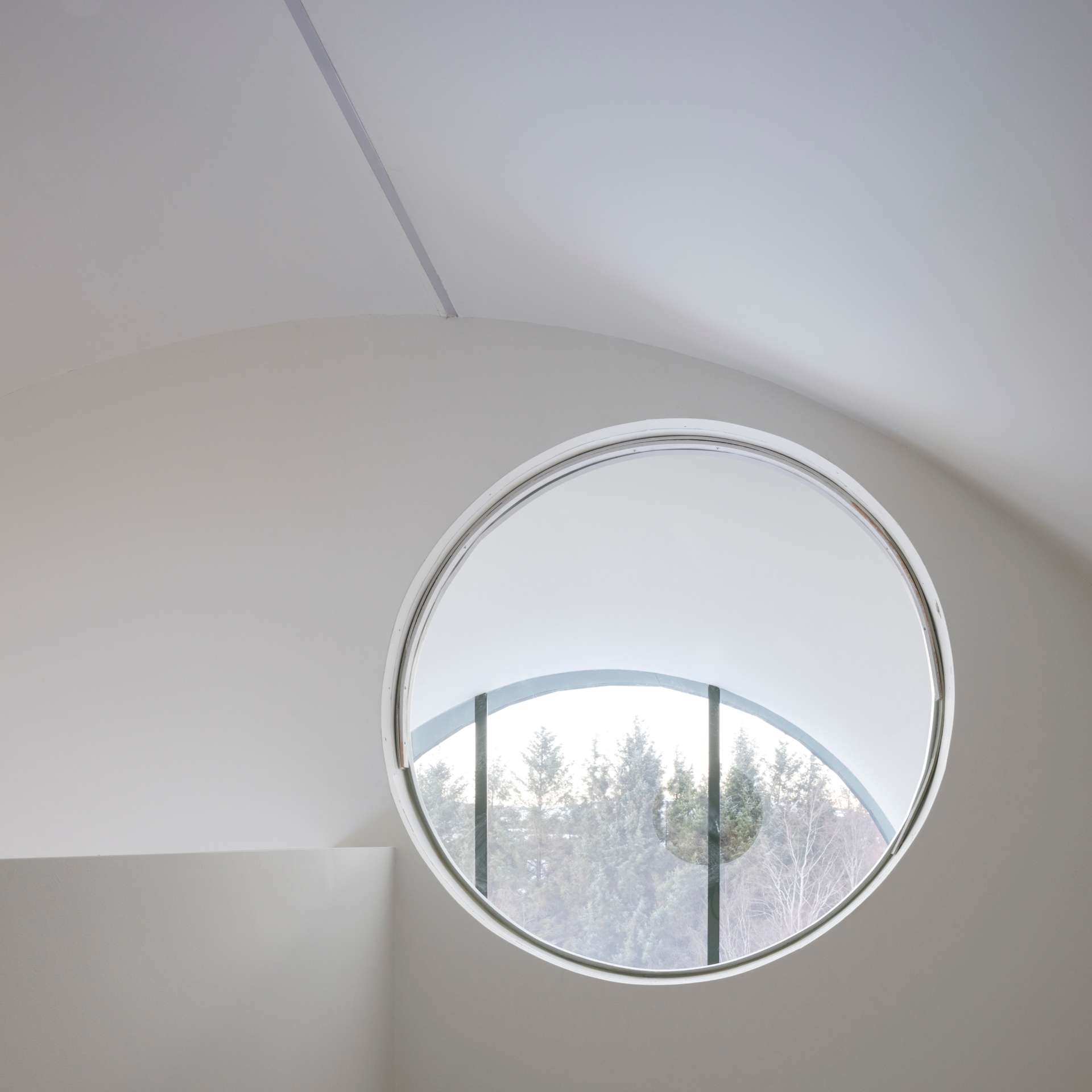
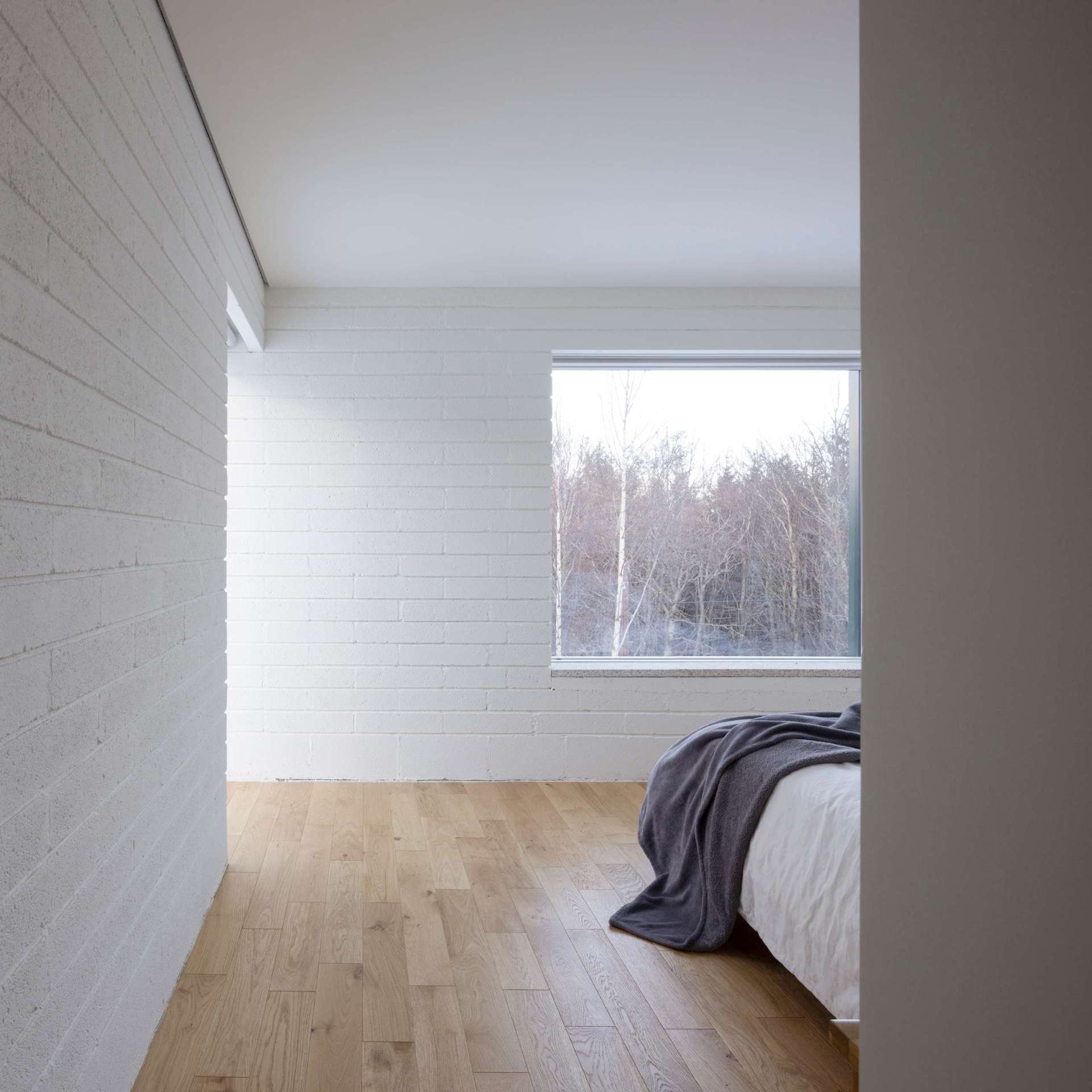
In one of the home’s bathrooms there’s a peach-toned finish that creates a warm, monochromatic aesthetic from floor to ceiling. Built-in elements, including the vanity and tub, enhance the clean lines and architectural simplicity. A full-width mirror and window fill the space with light, making it feel open and calming.
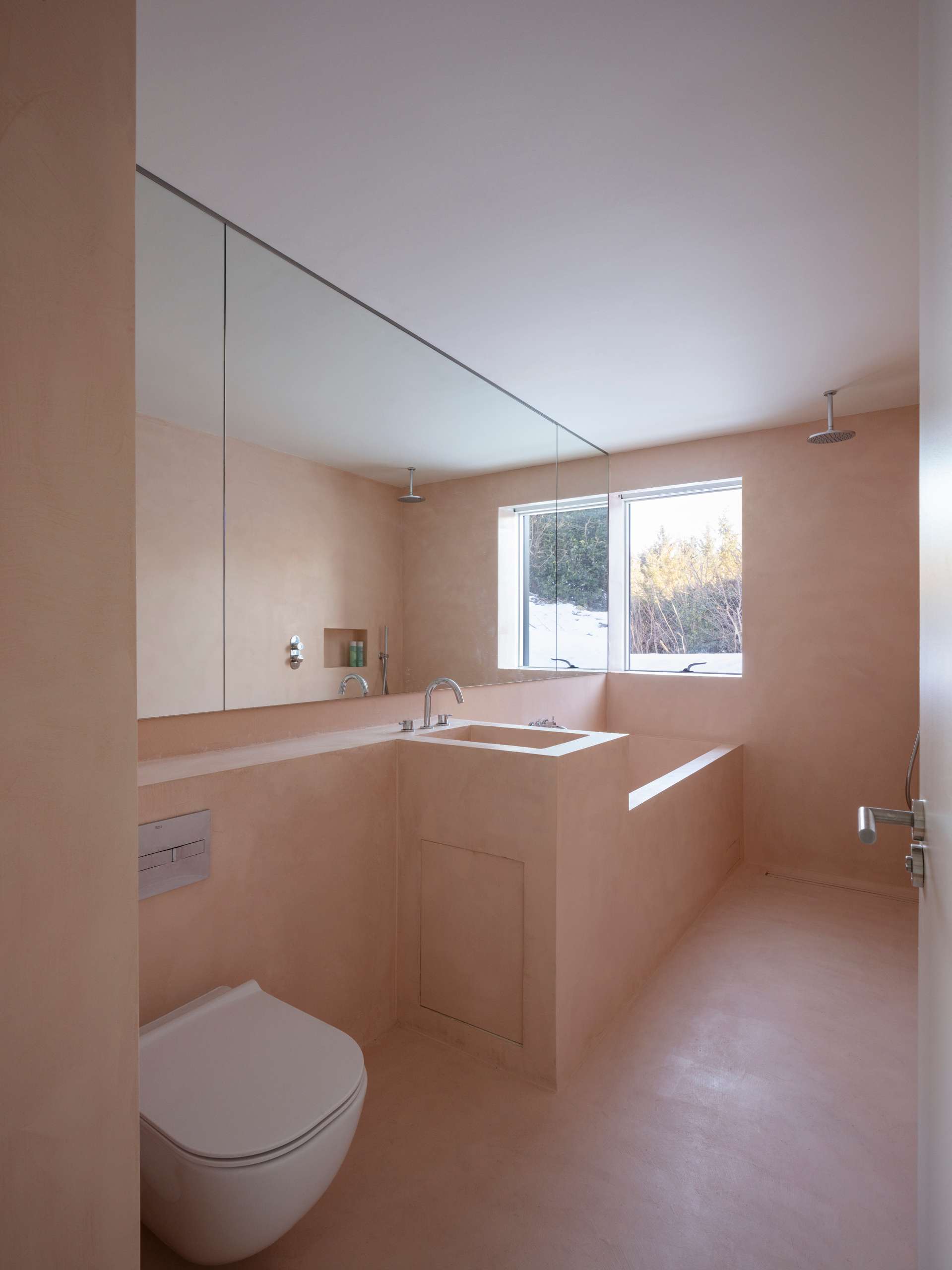
In the second bathroom, there’s soft neutral tones and a calming, uncluttered feel. A walk-in shower with a glass enclosure keeps the space light and open, while the floating toilet adds to the streamlined look. Subtle texture from white painted brick contrasts beautifully with the smooth tile surfaces.
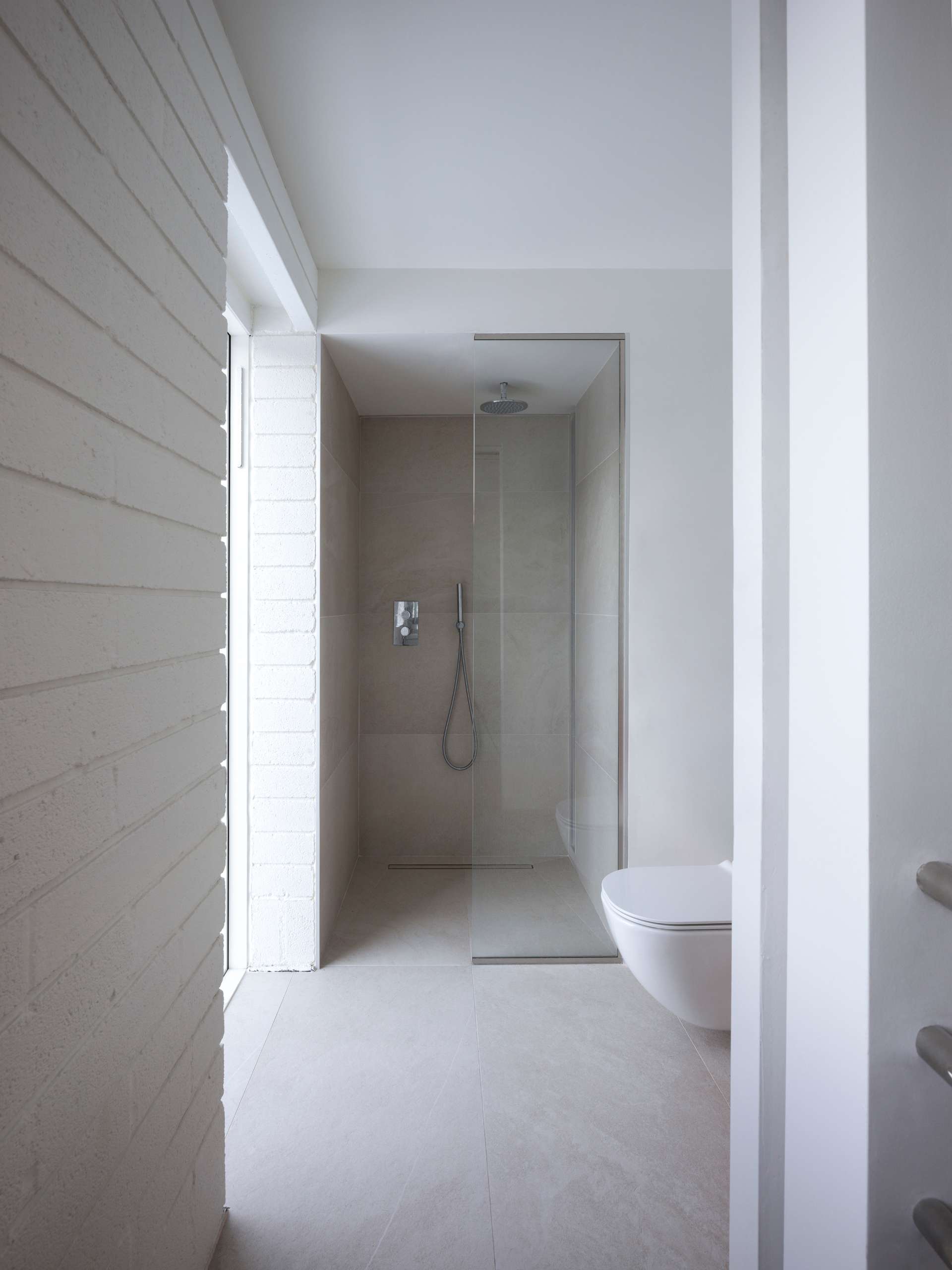
By reimagining the traditional Irish shed with care and clarity, DUA has created a space that’s both contemporary and timeless. It shows how thoughtful design can quietly transform the everyday into something special, rooted in place, but built for how we live now.

