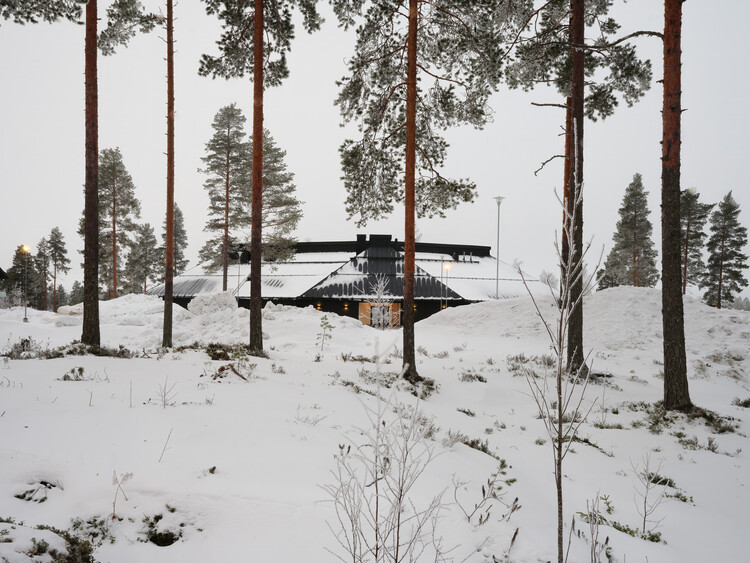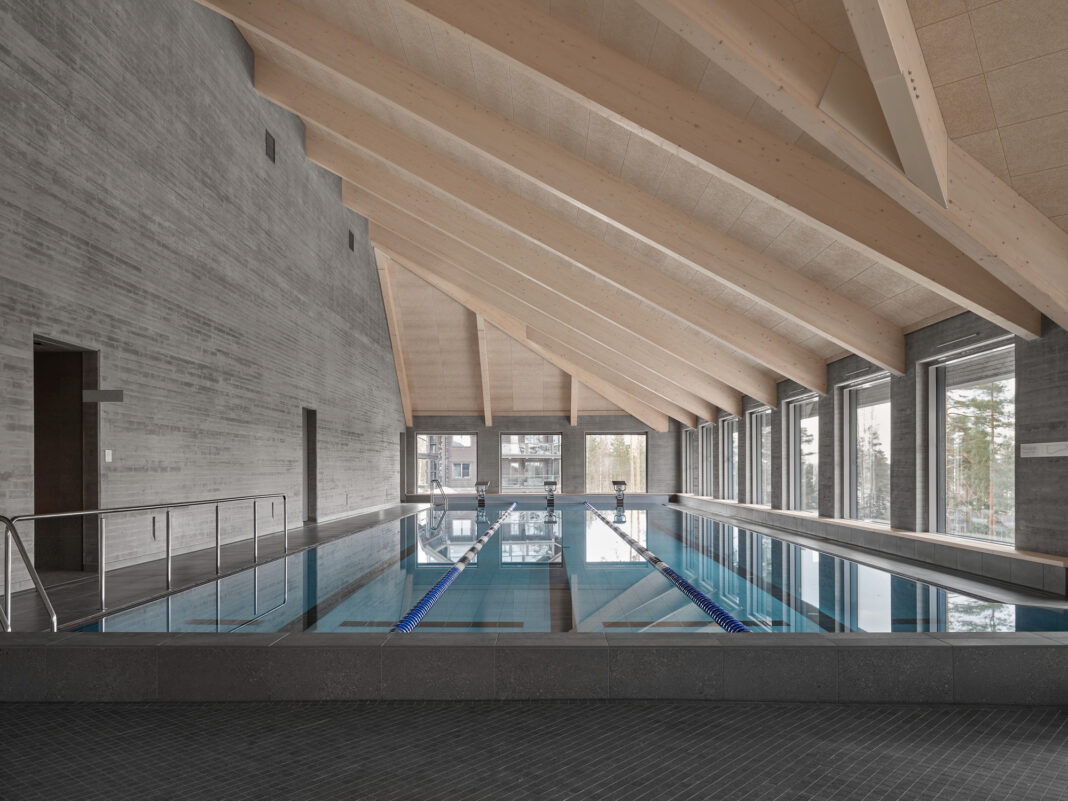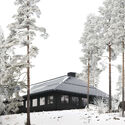
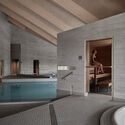
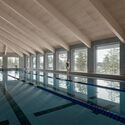
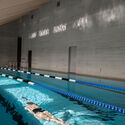
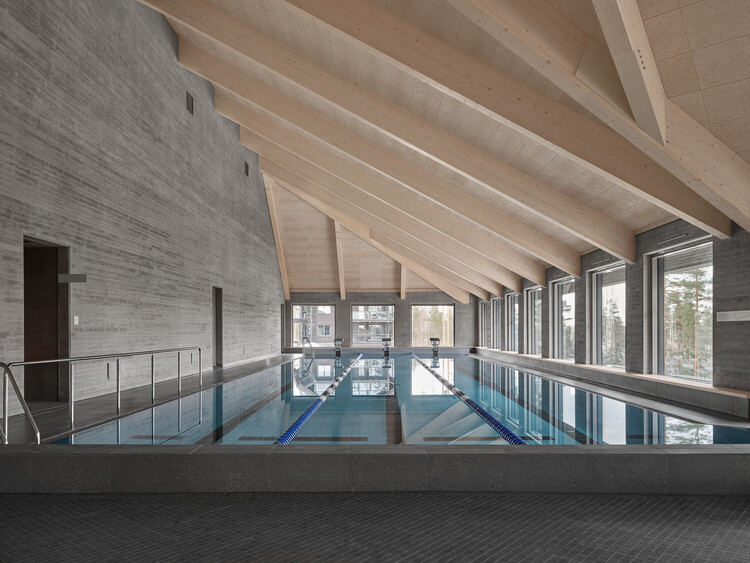
- Area:
1650 m²
Year:
2024
-
Lead Architects:
Sami Logren, Mikko Jakonen, Emma Johansson, Willem van Bolderen, Heikki Riitahuhta, Sampsa Palva

Text description provided by the architects. The development of the Loiske Spa & Wellness Center was guided by key concepts centered on sustainability, experiential design, and architectural harmony with its surroundings. The project was part of a broader master plan to enhance tourism in Ähtäri, Finland, with a focus on sustainable development. The architects sought to maintain material and design consistency with the adjacent Hotel Mesikämmen, a 1976 structure by Timo and Tuomo Suomalainen, known for its nature-oriented expressionist modernism. This approach emphasized the use of tactile materials such as wood, concrete, and textured tiles to create an atmospheric and distinctive wellness experience.
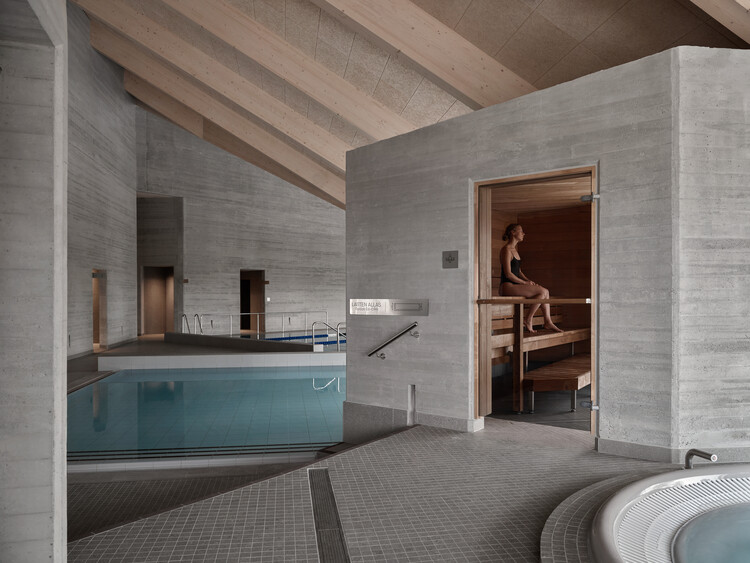
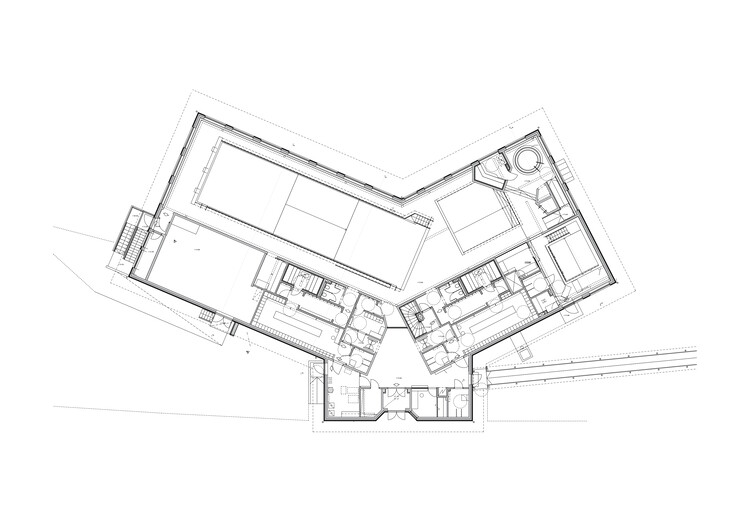
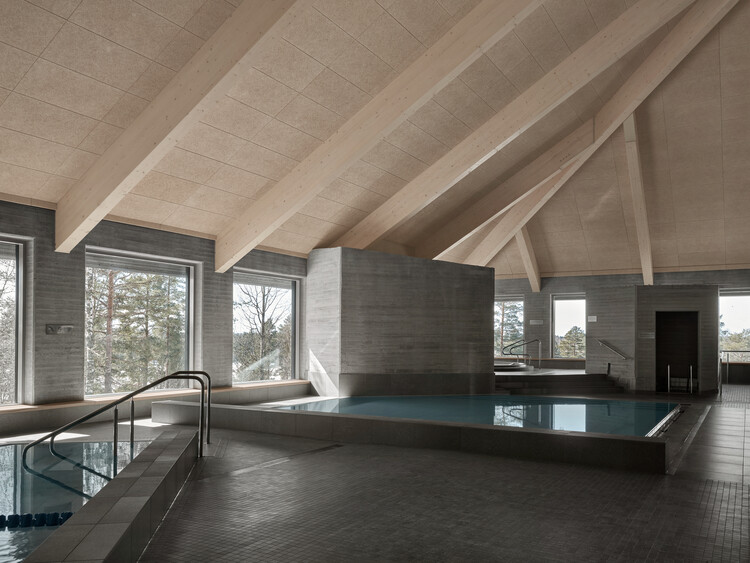
Several setbacks were encountered during the planning phase, particularly in selecting the optimal location for the center. Multiple sites were considered before settling on one adjacent to the hotel, ensuring a seamless connection via a covered walkway. The challenges of integrating the new structure within the existing landscape and architectural context were also addressed through careful spatial planning and material choices.
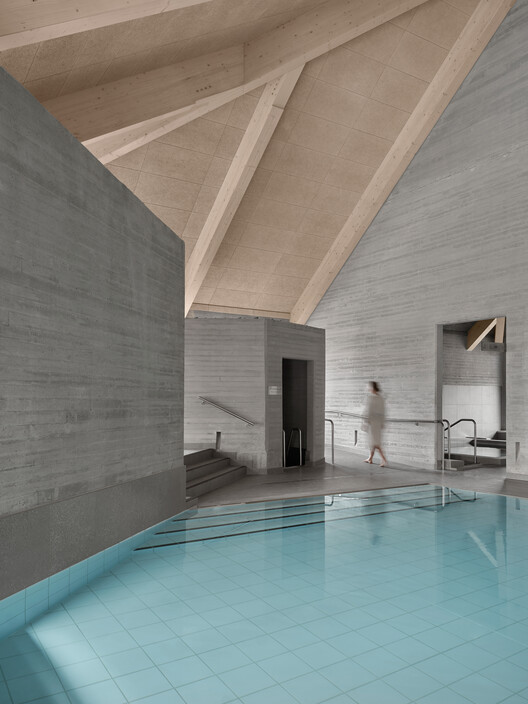
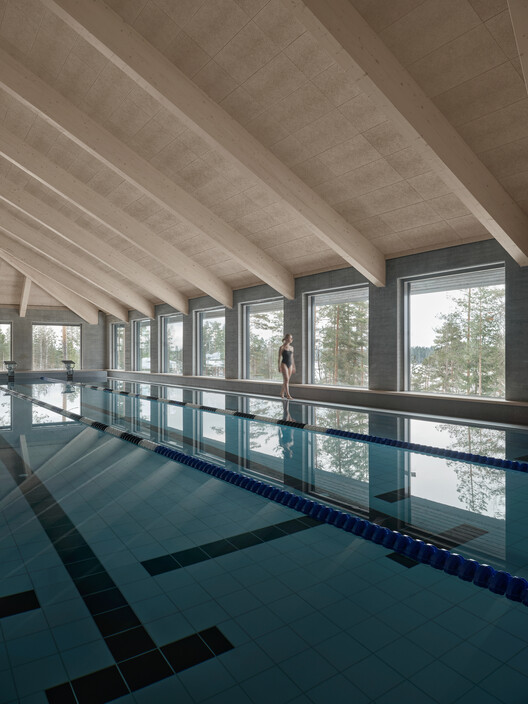
The construction of Loiske employed robust techniques and high-quality materials to ensure durability and timeless appeal. The use of cast-in-place concrete with wooden board imprints created a rich texture that resonated with the hotel’s design language. Wooden elements, tiles with varied textures, and extensive glazing were incorporated to balance durability with aesthetic appeal. The sloping roof structure not only contributed to the building’s seamless integration into the environment but also helped manage natural lighting and heat regulation in the pool areas. Long eaves were specifically designed to provide shade and prevent overheating in these spaces.
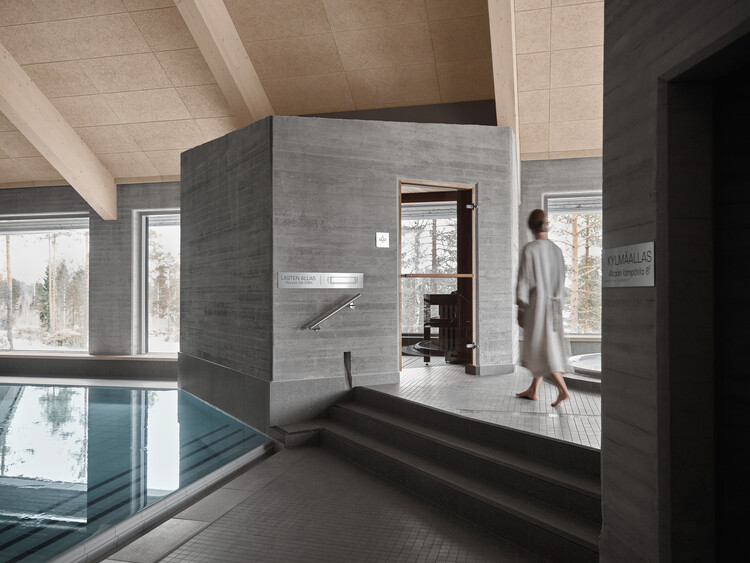
Spatial configuration was meticulously planned to enhance user experience and functionality. The center’s layout allows for a clear and intuitive flow from changing areas to the pools. The main pool area, acting as the architectural focal point, is divided into an exercise pool section and a wellness zone, featuring hot and cold pools leading to a more secluded therapy pool. The interplay of spatial openness and intimacy is accentuated by the slanted roof and a board-formed concrete wall that rises high above the central area. Natural light reflections on the surfaces enhance the overall ambiance, and strategically positioned windows offer serene views of Lake Hankavesi through the pine trees.
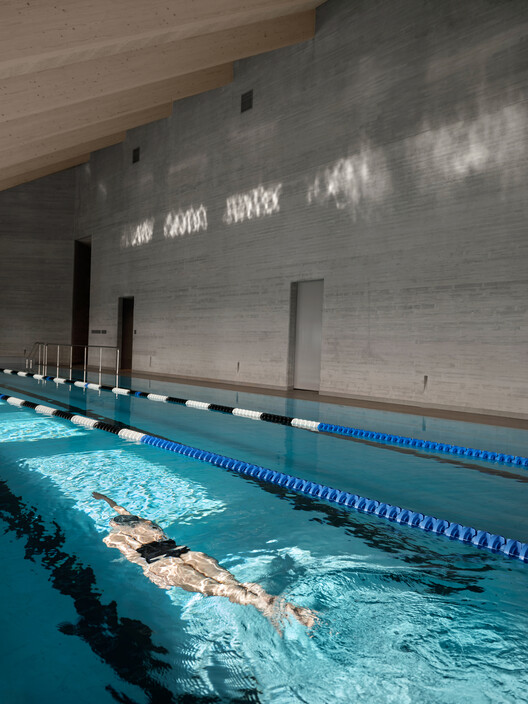
The material palette and design ethos prioritize tranquility and longevity. Natural wood, stone, and concrete surfaces create a harmonious and calming environment, while the subtle blues and turquoise of the water add to the overall sensory experience. The center’s design not only provides a high-quality wellness experience but also ensures that the structure remains aesthetically and functionally relevant for years to come.
