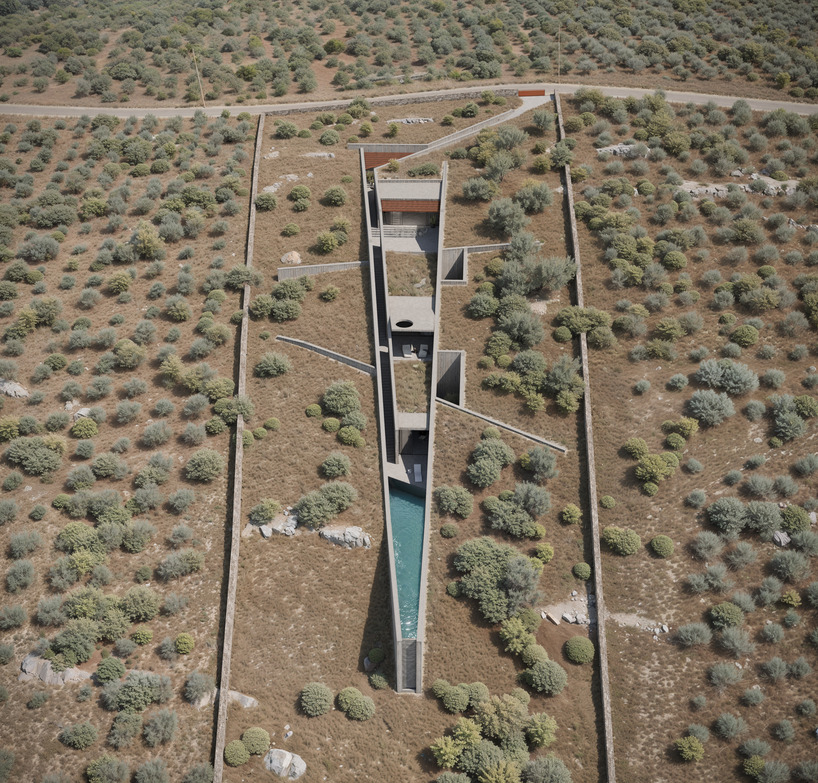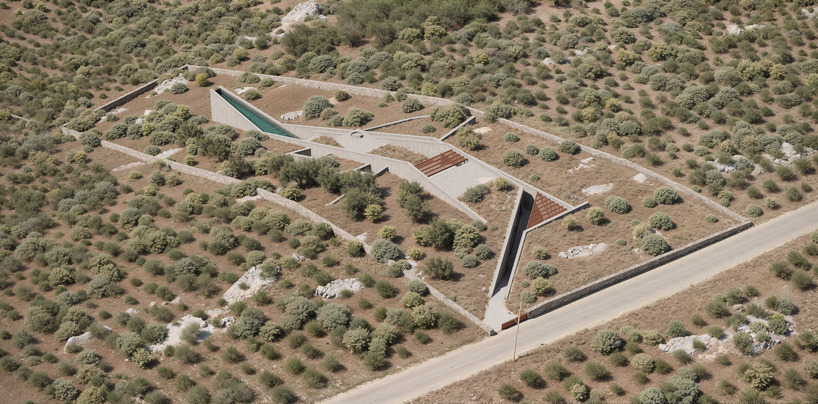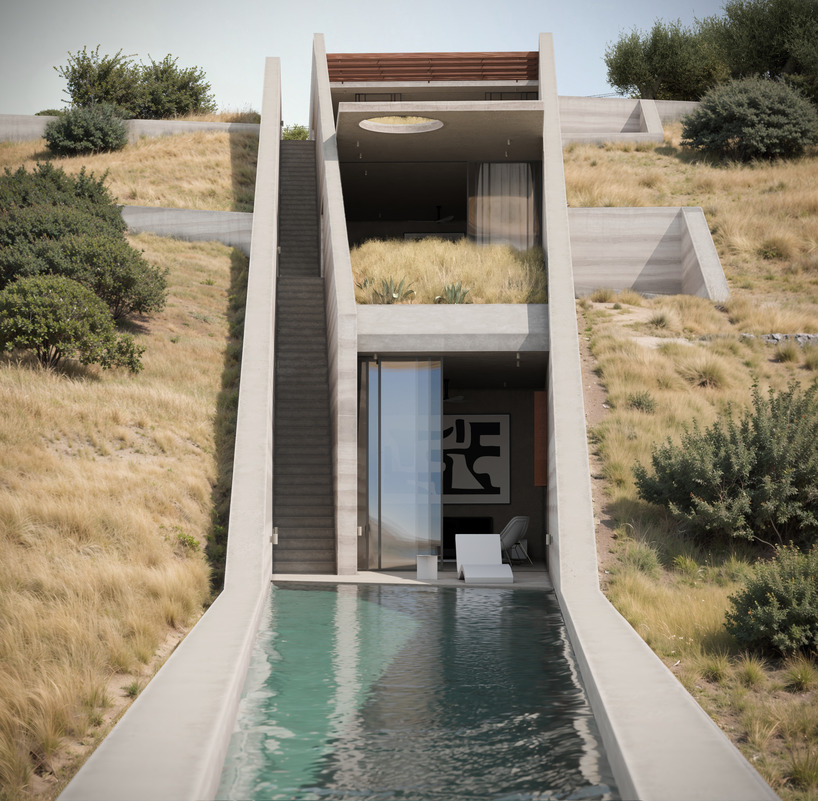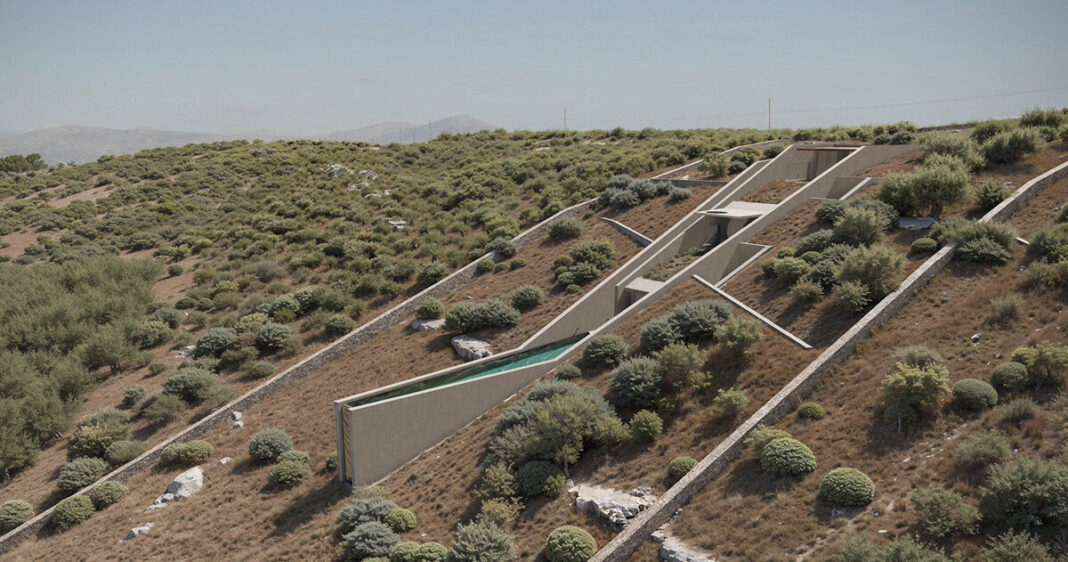N’Arrow: carved into the Landscape of crete
Set to be carved into the olive-dotted hills of Crete, Mykonos Architects designs a home titled N’Arrow to respond directly to the steep topography and slender dimensions of its site. The underground, rammed-earth project is designed to avoid imposition, and instead works with the natural contours of the land, inviting the surrounding environment to shape its form. Olive groves and rolling terrain are not backdrops but rooftops, and but co-authors in the architectural narrative, pushing the residential space toward harmony rather than dominance.
A fifteen-meter setback regulation, typically a limiting factor, sparked the defining concept behind N’Arrow. Mykonos Architects saw not a constraint but a creative opportunity, transforming the elongated form of the plot into a narrow, wedge-like structure that nestles into the hillside. This bold, linear geometry sets the tone for the home’s identity, drawing attention to the power of architectural adaptation when guided by site-specific conditions.
images © Marinkovic Marco
Mykonos Architects composes Layers of Light, Shade, and Space
At the heart of N’Arrow lies a spatial system which the team at Mykonos Architects defines by three solid walls. Two serve as corridors of movement, tracing the staircases that flow across levels, while the third outlines the private zones of the home. These boundaries are not rigid but intentional, shaping how inhabitants circulate through and interact with the residence. The descent from entry to living spaces mirrors a gradual immersion into the landscape, with the external staircase choreographing this transition.
Split across three levels, the home uses vertical layering to offer both intimacy and openness. The first level introduces a shaded outdoor sitting area that acts like a hidden courtyard — part-threshold, part-retreat. Inside, living areas orbit around a central, circular volume that houses auxiliary functions, while a sculptural metal shading device projects outward, framing views of the hills and softening the sunlight. This interplay of exposure and enclosure recurs throughout the home.

setback regulations are transformed into a guiding principle for the home’s linear form
Quiet Interiors Beneath the Earth
On the second level of N’Arrow, Mykonos Architects employs glass partitions to separate sleeping areas, maintaining openness while preserving privacy. A sun shaft pierces through the structure, bringing light and ventilation into the more subterranean spaces. Canopies and slanted walls draw the eyes outward while regulating sun and shade. The deliberate framing of views through these angled elements echoes the sculptural quality of the terrain itself.
The third and uppermost level is conceived as a flexible zone — a space that can shift in function through movable panels. The line between inside and outside blurs here, as the pool and planted sun shaft stretch across the design’s axis, linking the building’s gesture to its context. This continuity reinforces the narrative of a house embedded in the land rather than placed upon it.

circulation and privacy are defined through three strict walls that structure movement and living areas
Materially, N’Arrow is literally grounded in its surroundings through the use of rammed earth. Mykonos Architects chose the material for its low environmental footprint and its resonance with the local geology. By using compacted natural soils, often sourced directly on site, the home minimizes transportation and processing impacts. More than sustainable, the material choice expresses a deeper ethos of belonging.
The thermal mass of rammed earth brings passive cooling and warmth, enhancing comfort without mechanical intervention. Its ability to regulate humidity and temperature is both practical and poetic, contributing to an atmosphere that feels connected to seasonal rhythms. Visually, the warm, earthy tones of the walls reinforce the home’s embeddedness in the terrain, making it appear less like a foreign object and more like a geological evolution.

an external staircase choreographs the descent through the home’s layered spaces

