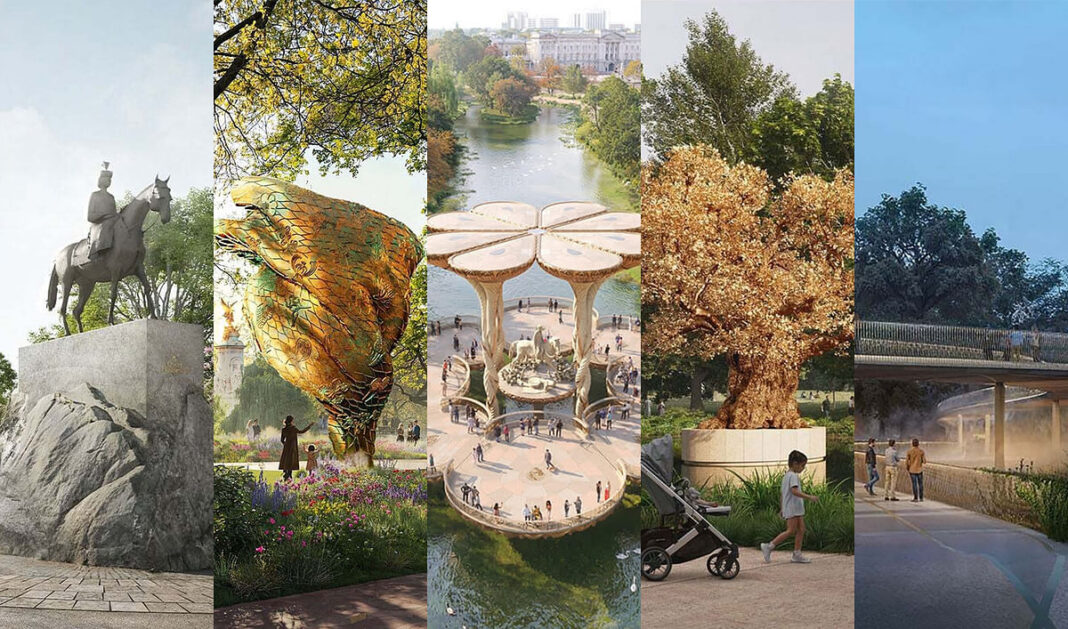anchor
Images courtesy Malcolm Reading Consultants
Malcom Reading Consultants and Queen Elizabeth Memorial Committee, the groups responsible for choosing the shortlist for the forthcoming Queen Elizabeth II Memorial in London’s St. James Park, have released proposal details from the group of five teams that will compete to deliver a monument to the late monarch, who died in September 2022.
Leading their respective design teams are powerhouses Foster + Partners, Heatherwick Studio, and WilkinsonEyre. Tom Stuart-Smith (with Jamie Fobert Architects) and J&L Gibbons (with Michael Levine) join them in rounding out the group.
The competition expects to crown an overall winner by the end of summer. The finalized design proposal will follow in April 2026. The memorial is meant to invite reflection on the Queen’s dedication to public service during the Second World War and throughout her life “as a national hero.”
Before it does close, a preview of each finalist has been published and will remain up for an online public comment phase until May 19th.
J&L Gibbons
with Michael Levine RDI, William Matthews Associates, Structure Workshop and Arup
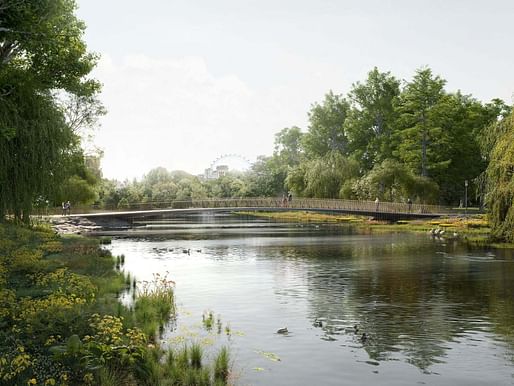
J&L Gibbons with Michael Levine RDI, William Matthews Associates, Structure Workshop and Arup. Image courtesy Malcolm Reading Consultants
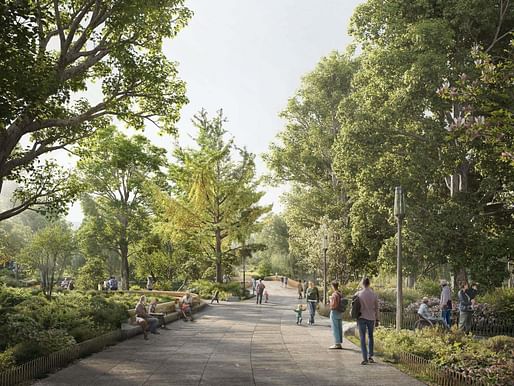
J&L Gibbons with Michael Levine RDI, William Matthews Associates, Structure Workshop and Arup. Image courtesy Malcolm Reading Consultants
Description: “The Queen was the nation’s bedrock. It is with bedrock that we have created a bridge over soil, tree roots and water. A meandering flow of geology carrying people through an ephemeral choreography of blossoming and colour beneath the high tree canopy. The memorial is an immersive landscape, enriching the heritage of the park, embracing resilience and holding narrative threads of an extraordinary life. It will be crafted, timeless and versatile, using stone sourced from the four nations. An unfolding scene from which will spring the elegance of a truly innovative stone bridge, both graceful and strong with falling water that gently brushes the surface of the lake. A perambulation through glades that invites forest bathing in the heart of the city, while redefining the park’s capacity to welcome even higher footfall and for adaptation to a future climate, all stitched with care into the fabric of the park.”
Foster + Partners
with Yinka Shonibare and Michel Desvigne Paysagiste
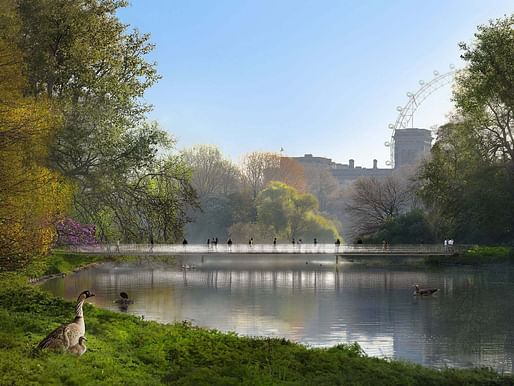
Foster + Partners with Yinka Shonibare and Michel Desvigne Paysagiste. Image courtesy Malcolm Reading Consultants
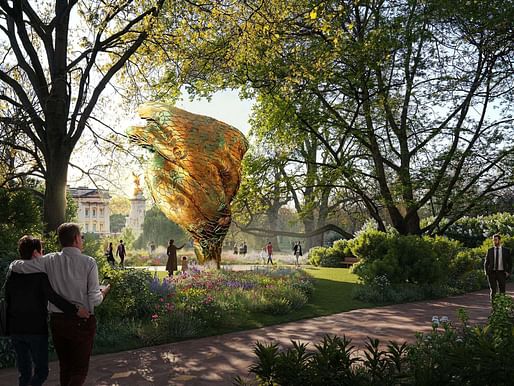
Foster + Partners with Yinka Shonibare and Michel Desvigne Paysagiste. Image courtesy Malcolm Reading Consultants
Description: “Foster + Partners’ proposal honours Queen Elizabeth II’s ability to unite people, communities, and nations. The journey through a tranquil family of Royal gardens is inspired by John Nash’s original romantic landscape, unified by a natural stone tessellated path from the United Kingdom and Commonwealth that meanders to cater to both commuters and visitors. New figurative sculptures of Queen Elizabeth II and Her Majesty alongside Prince Philip at Birdcage Walk, mark the relocated Marlborough Gate and Prince Philip Gate. Between the gates, the Commonwealth Garden and Yinka Shonibare’s Wind Sculpture define a space for reflection and shared experience; the Community Garden’s artistic installations celebrate the diversity of the United Kingdom; and the Unity Bridge is a jewel crowning the path and Memorial journey. Throughout, the Queen’s voice is ever present through audio installations and inscriptions, alongside an ever-evolving digital conservatory, accessible from the site, or anywhere in the world.”
Heatherwick Studio
with Halima Cassell, MRG Studio, Webb Yates and Arup
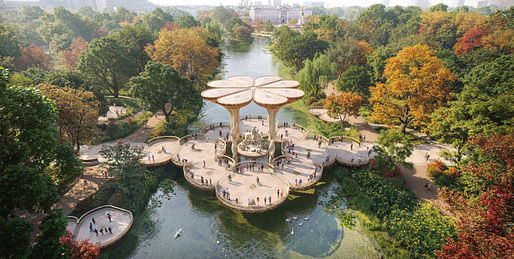
Heatherwick Studio with Halima Cassell, MRG Studio, Webb Yates and Arup. Image courtesy Malcolm Reading Consultants
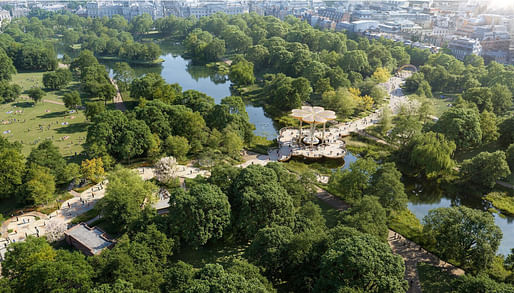
Heatherwick Studio with Halima Cassell, MRG Studio, Webb Yates and Arup. Image courtesy Malcolm Reading Consultants
Description: “Bridge of Togetherness. Our design is rooted in the idea of togetherness. A physical expression of what the Queen stood for above all else, which is unity. At its heart will be a new gathering place in the centre of St. James’s Park, experienced as part of a memorial walk, honouring her 70-year reign, with the path expressed as 70 lily pads, each like stepping stones, bearing reflections from voices across the Commonwealth and Realms. At the very centre of the bridge will be figurative sculpture of Queen Elizabeth II, protected by a canopy of eight sculptural lilies framing her presence in this historic landscape. Crafted from limestone, the design celebrates materials that age with dignity. Like her legacy, it is quietly monumental. A memorial grown from the landscape, open to people throughout the world from every walk of life.”
Tom Stuart-Smith with Jamie Fobert Architects, Adam Lowe (Factum Arte) and Structure Workshop
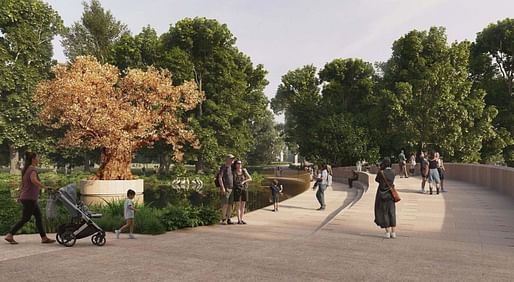
Tom Stuart-Smith with Jamie Fobert Architects, Adam Lowe (Factum Arte) and Structure Workshop. Image courtesy Malcolm Reading Consultants
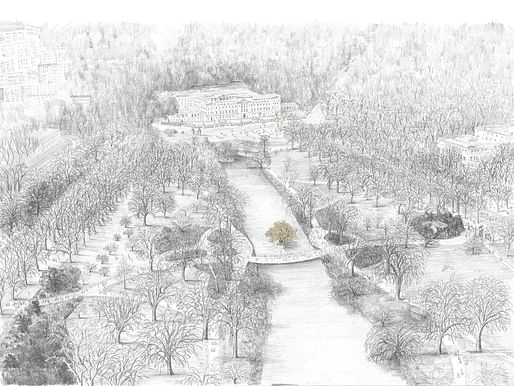
Tom Stuart-Smith with Jamie Fobert Architects, Adam Lowe (Factum Arte) and Structure Workshop. Image courtesy Malcolm Reading Consultants
Description: “The memorial for Queen Elizabeth II will honour her life and legacy through a landscape of storytelling around objects from the world she lived in. The central composition is formed by an exact cast of an awe-inspiring oak from Windsor Great Park, representing her strength, endurance and the historic place of the monarchy in our constitution. It stands on a plinth in the lake. A gracefully curved stone bridge connects the memorial to the surrounding landscape, serving as both a viewing platform and civic space. The memorial path, made from stones from across Britain, begins with a newly configured entrance on The Mall and incorporates many bronze casts of significant objects from her life, accompanied by a sonic soundscape of memories from those she impacted. The gentle, serpentine design engages visitors of all ages and abilities, creating a lasting symbol of her legacy while integrating seamlessly into the historic landscape.”
WilkinsonEyre
with Lisa Vandy and Fiona Clark, Andy Sturgeon Design, Atelier One and Hilson Moran
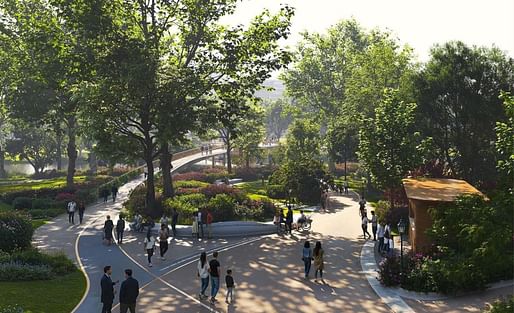
WilkinsonEyre with Lisa Vandy and Fiona Clark, Andy Sturgeon Design, Atelier One and Hilson Moran. Image courtesy Malcolm Reading Consultants
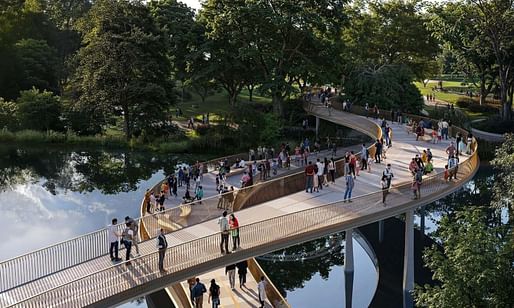
WilkinsonEyre with Lisa Vandy and Fiona Clark, Andy Sturgeon Design, Atelier One and Hilson Moran. Image courtesy Malcolm Reading Consultants
Description: “Our proposal for the National Memorial to Her Late Majesty Queen Elizabeth II draws inspiration from the many threads of her remarkable life and enduring legacy. We envision a thread of pathways and landscapes gently woven through the natural fabric of St James’s Park — its trees, lake, and terrain — creating a contemplative journey that honours her seven decades of service. The threads represent defining themes of Her Majesty’s life: Reign, Faith, Commonwealth, Values, Nature, Family, and Prince Philip. Along the way, symbolic spaces for reflection invite visitors to form their own personal connection to the Queen’s life and values. At the heart of the memorial, a pair of elegant bridges span the lake, framing views of the park, royal palaces, and London skyline. With the lightest footprint on this Grade I listed park, our design enhances public movement and offers a timeless tribute to a beloved monarch.”
Video courtesy Malcolm Reading Consultants
Some current competitions on Bustler that may interest you…
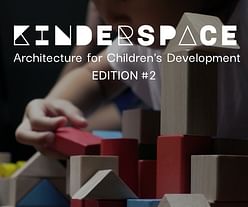
Kinderspace: Architecture for Children’s Development #2
Register by Thu, May 15, 2025
Submit by Mon, Jun 16, 2025
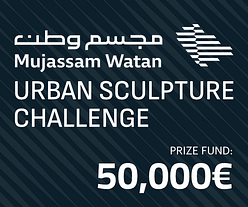
50,000€ Prize / Mujassam Watan Urban Sculpture Challenge
Register by Thu, Jul 24, 2025
Submit by Wed, Aug 27, 2025
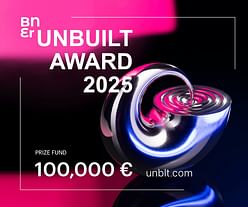
100,000 € Prize / Buildner’s Unbuilt Award 2025
Register by Thu, Oct 30, 2025
Submit by Thu, Nov 20, 2025
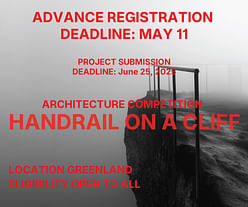
HANDRAIL ON A CLIFF
Register by Thu, Jun 12, 2025
Submit by Wed, Jun 25, 2025

