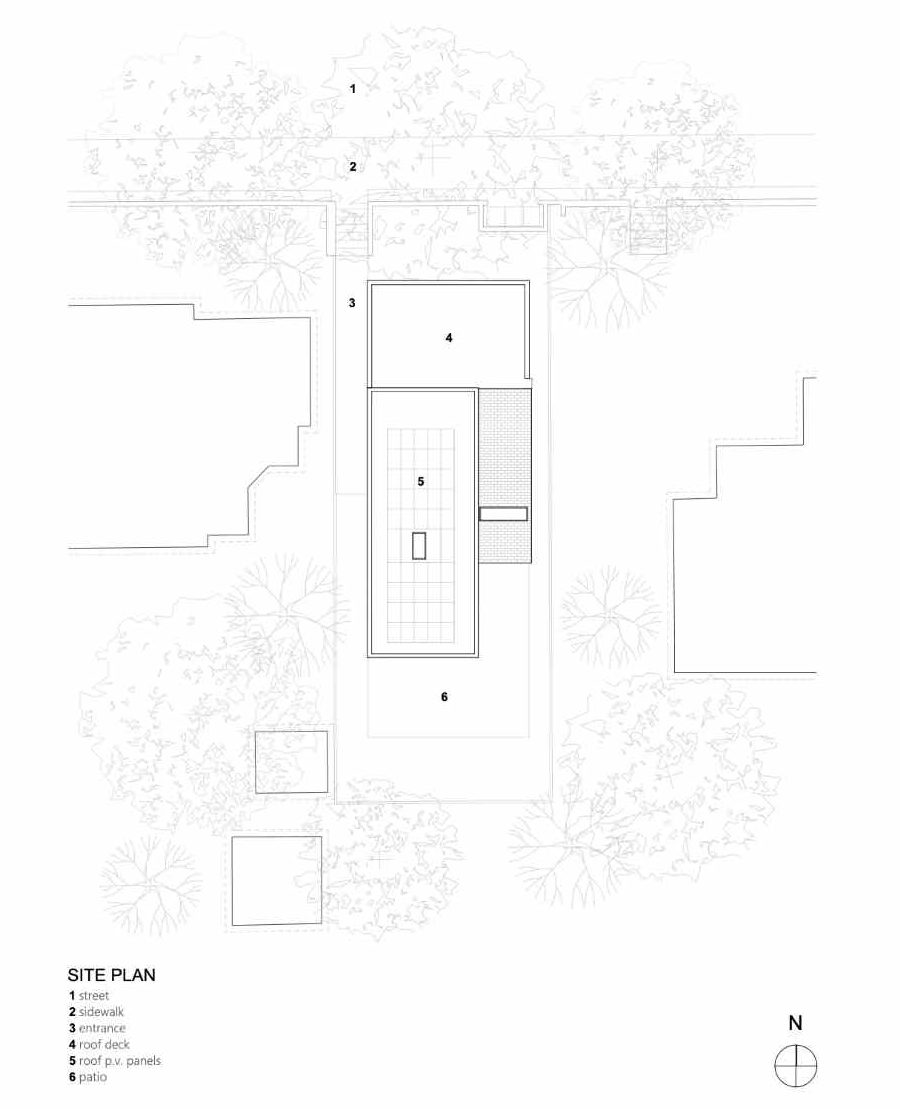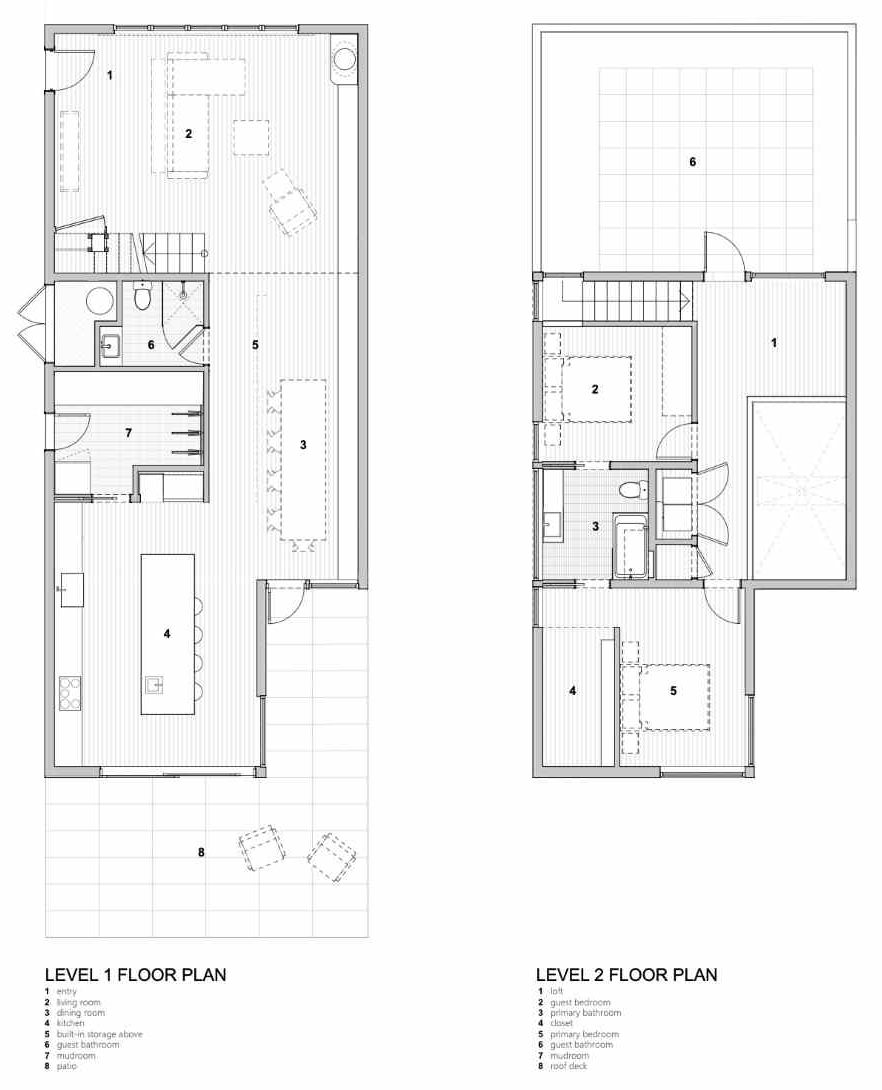SHED Architecture & Design has shared photos of a renovation they completed in Seattle, Washington.
Since the sale of the art studio in the 1940s, the building has served various purposes, ranging from religious to residential. The renovation transforms the single-level, 1,000-square-foot structure into a two-level, 1,858-square-foot home.
Here’s a look at the before photos.
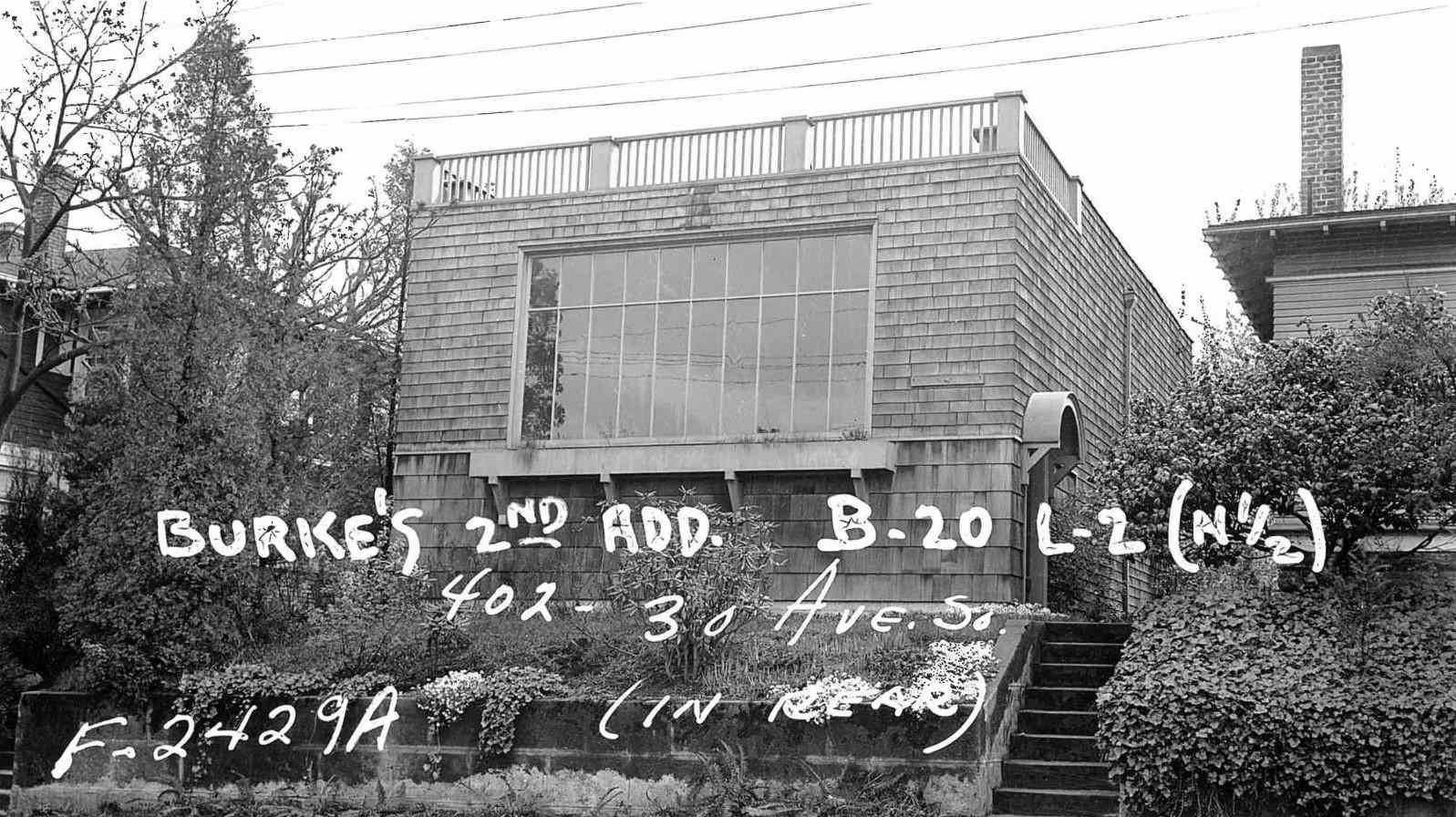
The existing structure was previously used as a painter’s studio and a church. Due to limited city lot size and several non-conforming land use conditions, it was preserved and integrated into the design of the new compact urban residence.
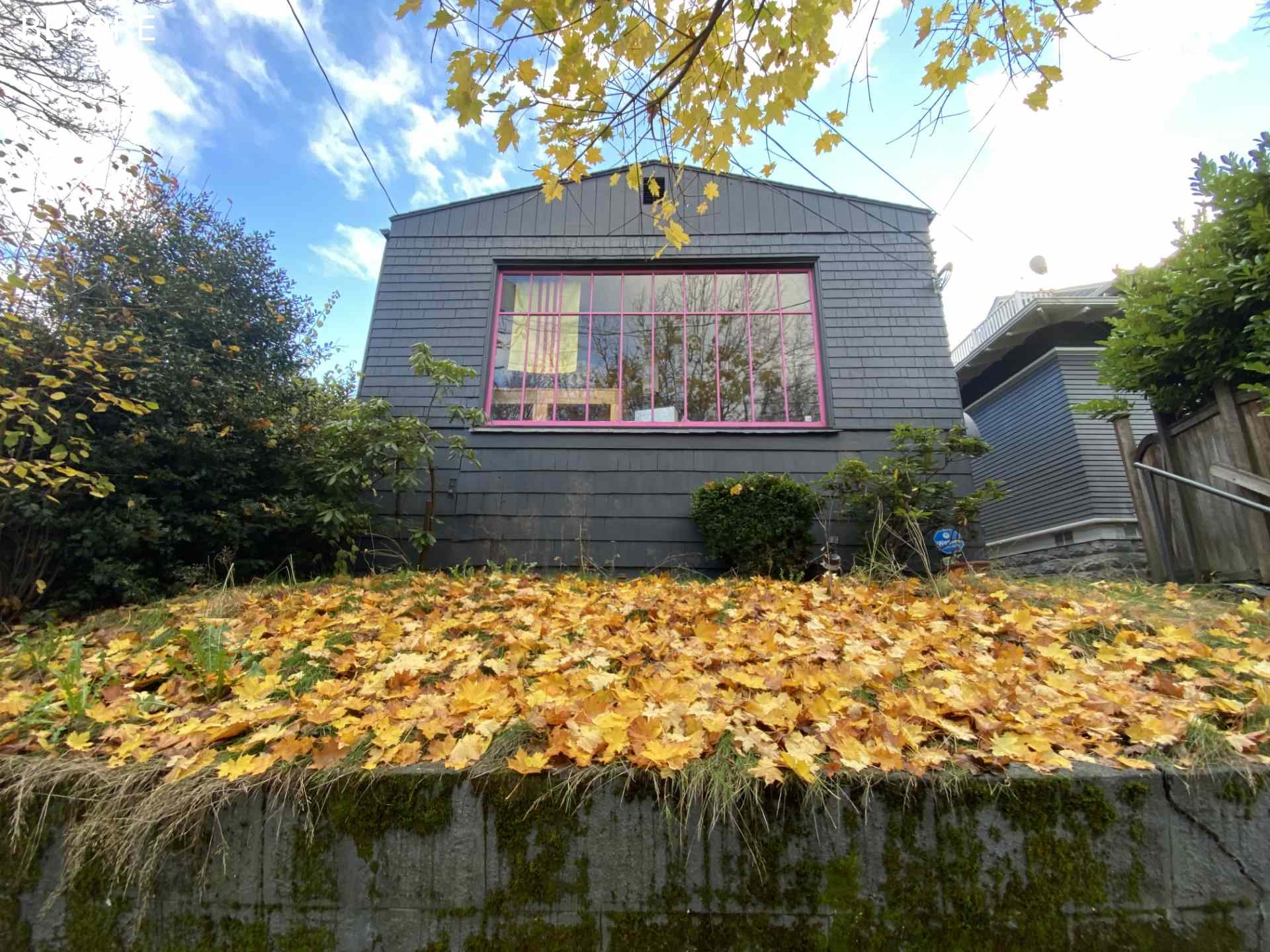
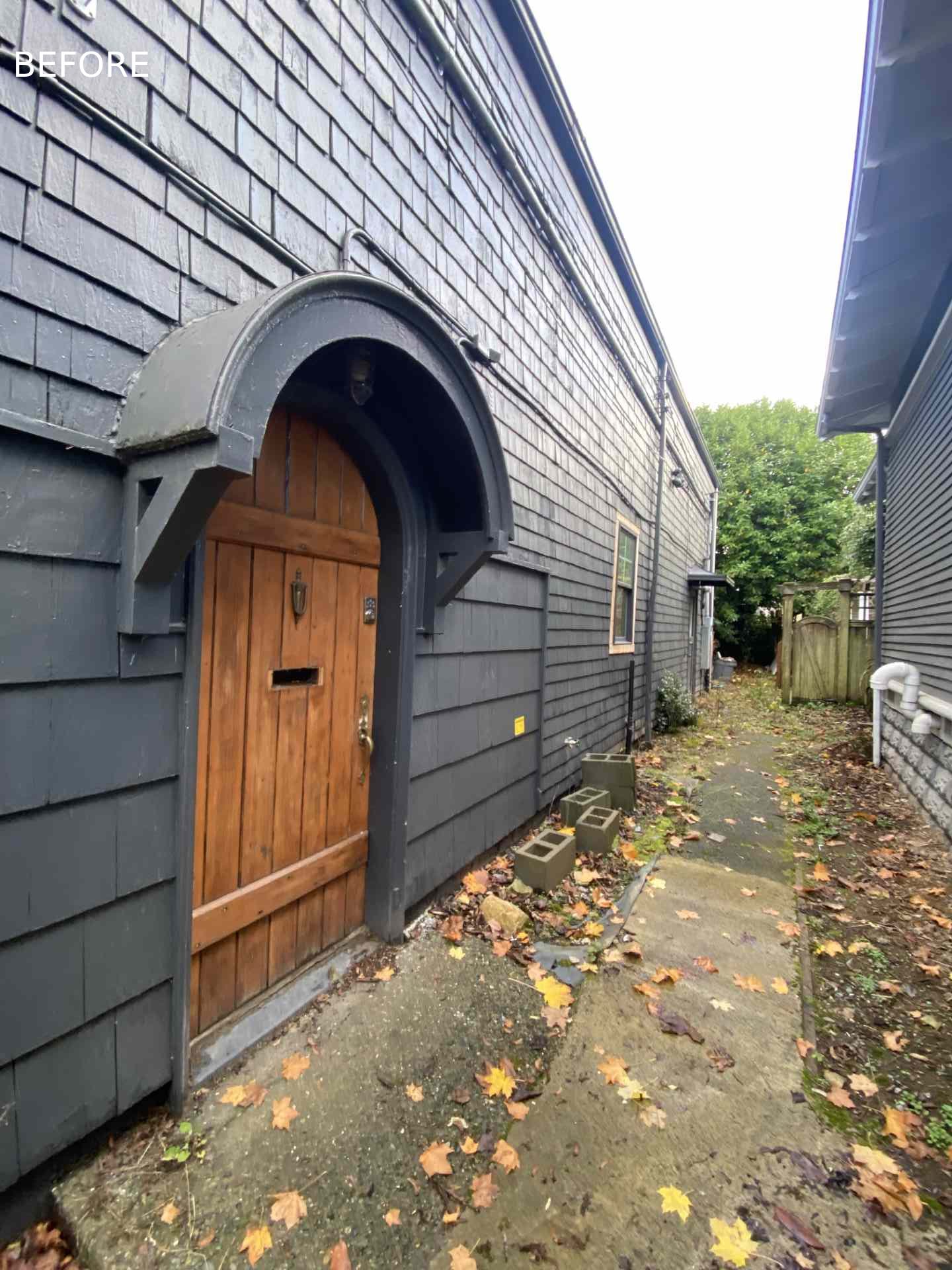
The non-conforming wall height restrictions significantly influenced the distinctive clipped flat roof and resulting interior volumes.
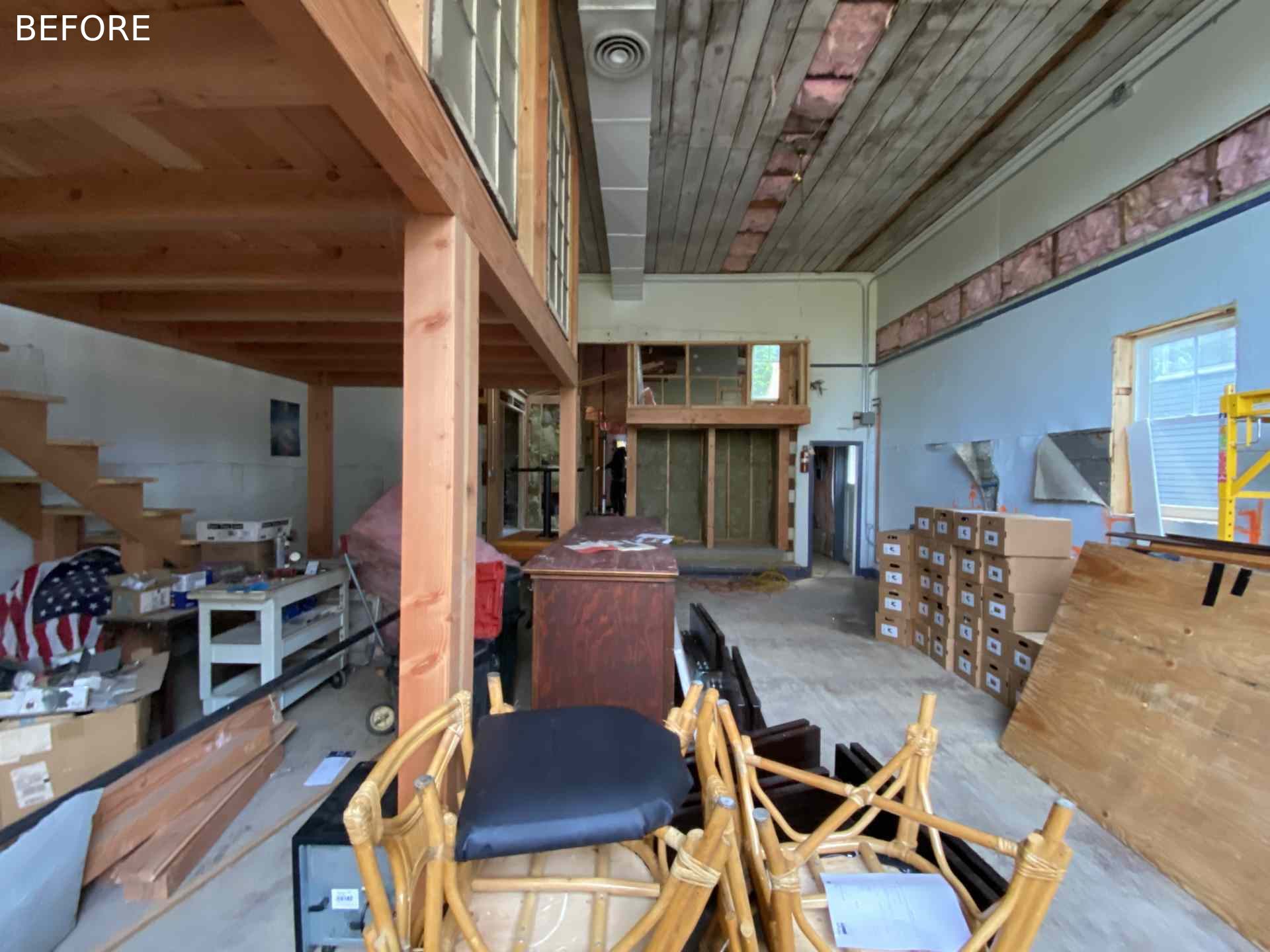
The interior was in disrepair, with exposed framing and damage to the walls and ceiling.
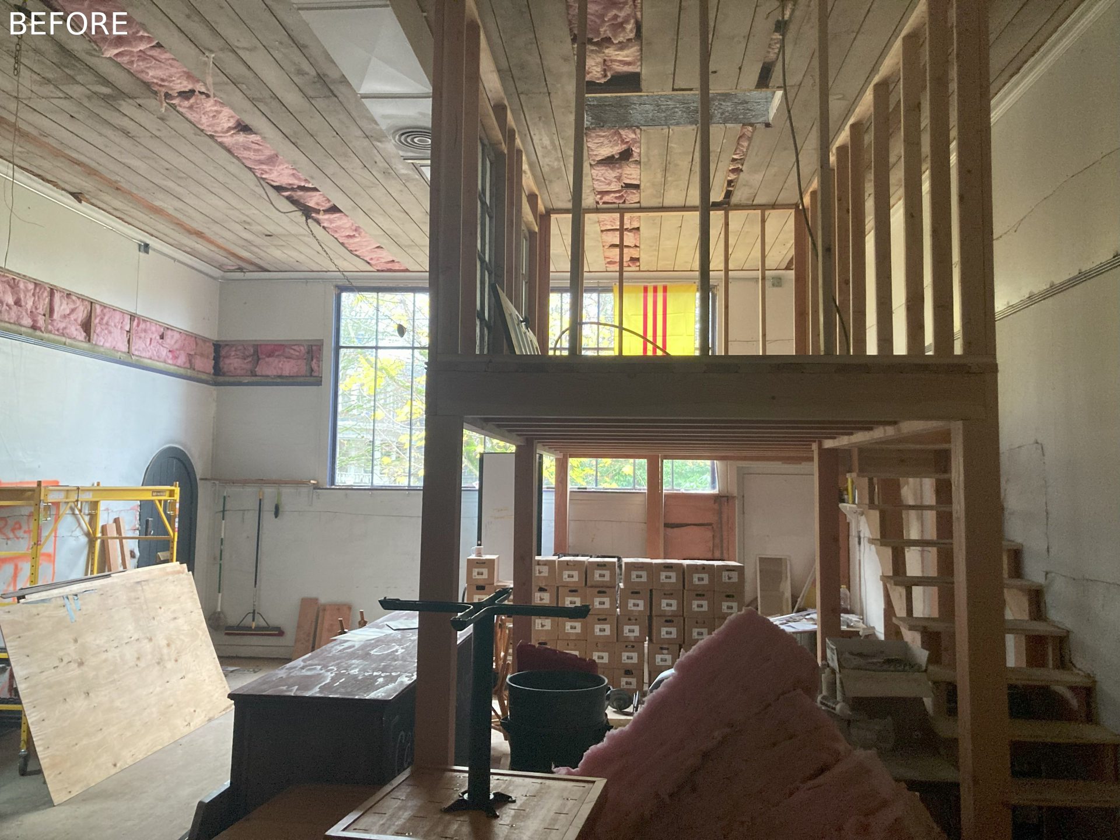
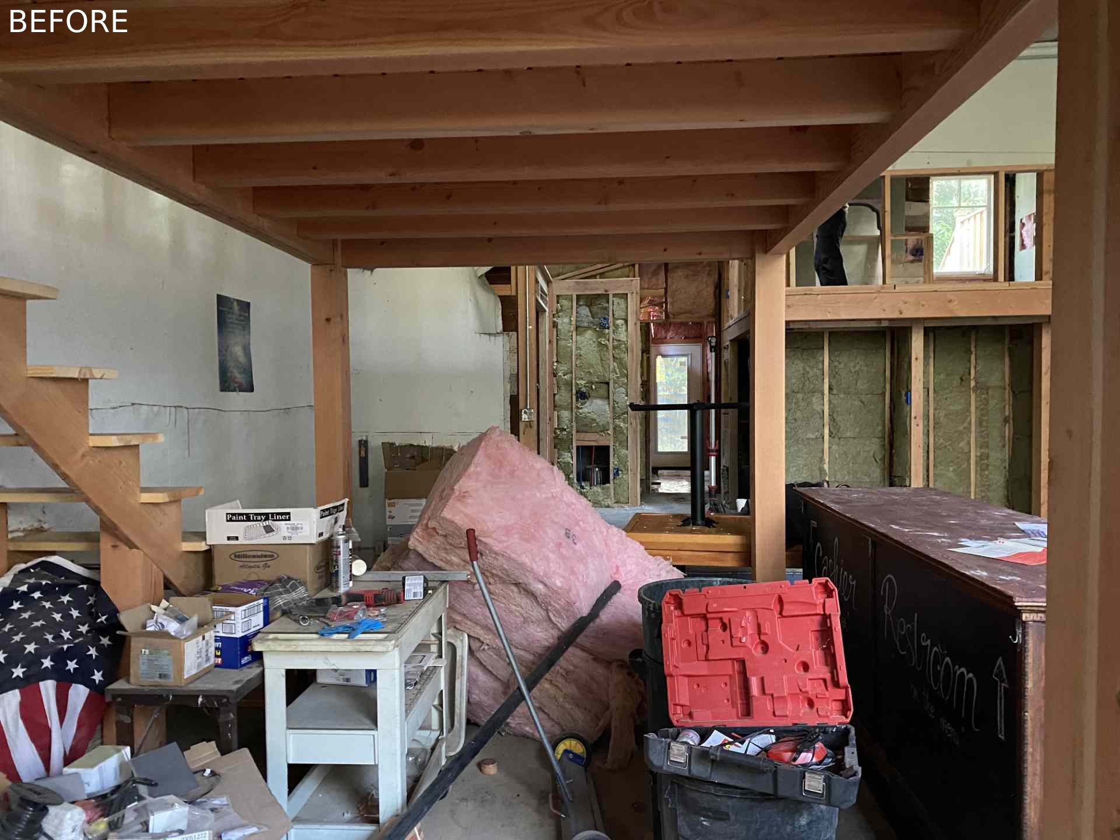
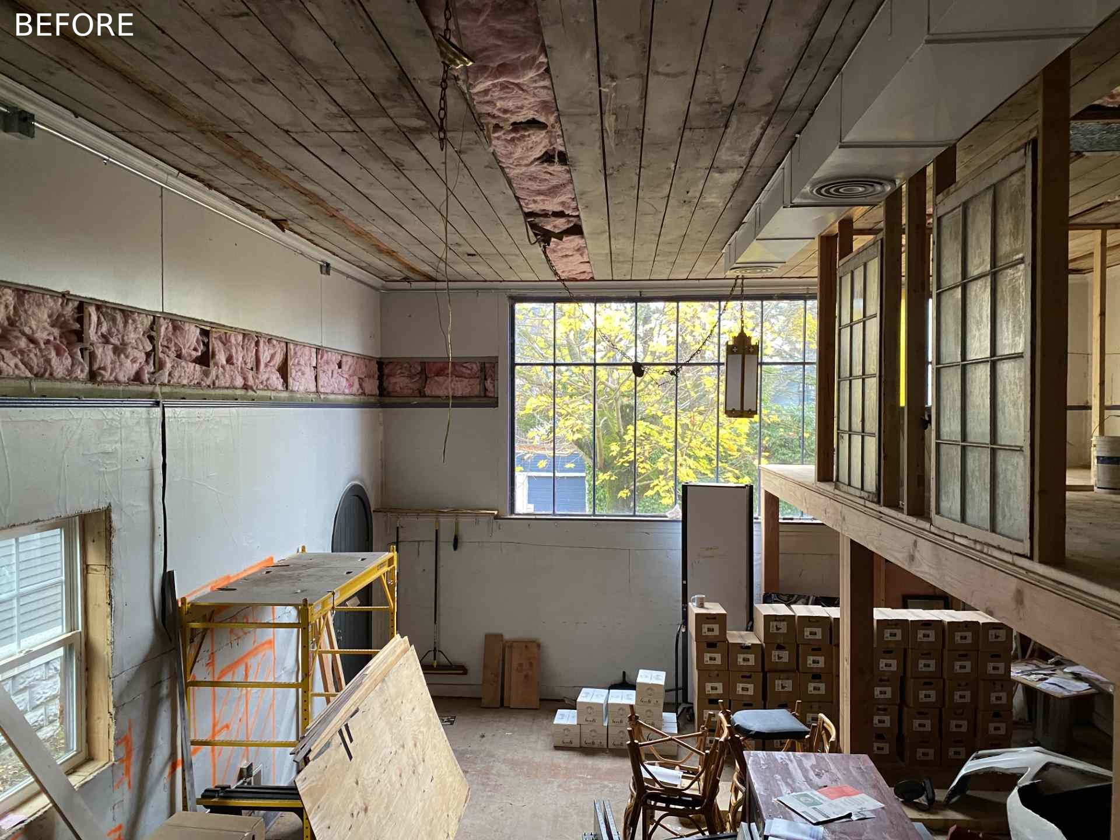
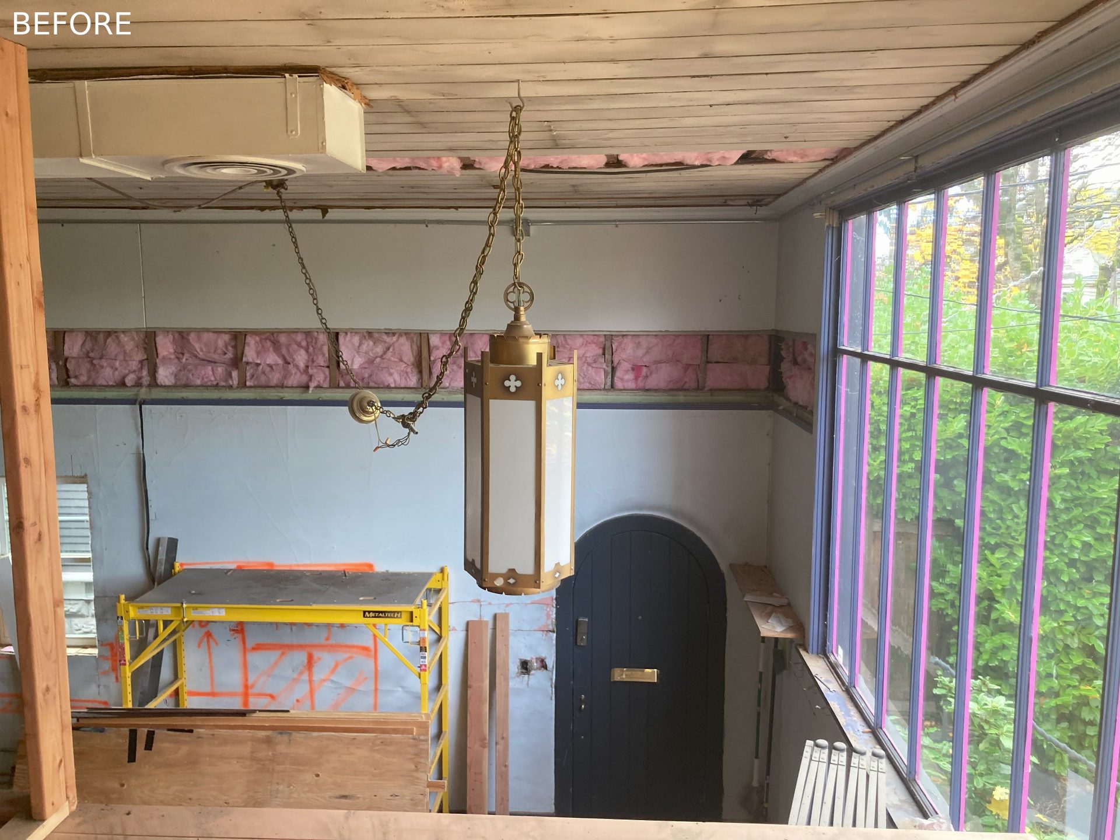
The renovated 2-bedroom house is compact but provides ample entertaining space and comfortable living. The exterior is covered in shingles, while pink window frames add a pop of color and reference the owner’s restaurants.
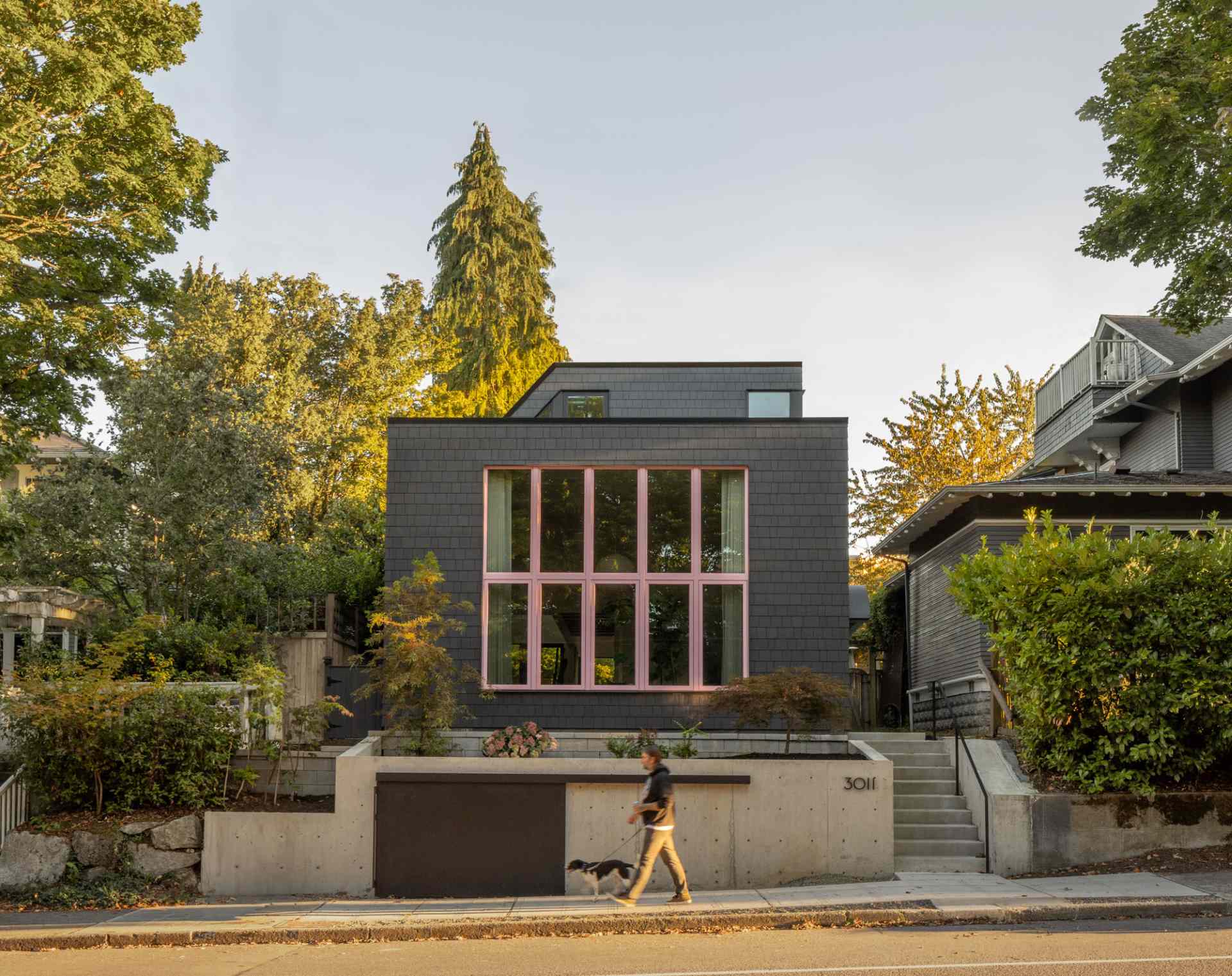
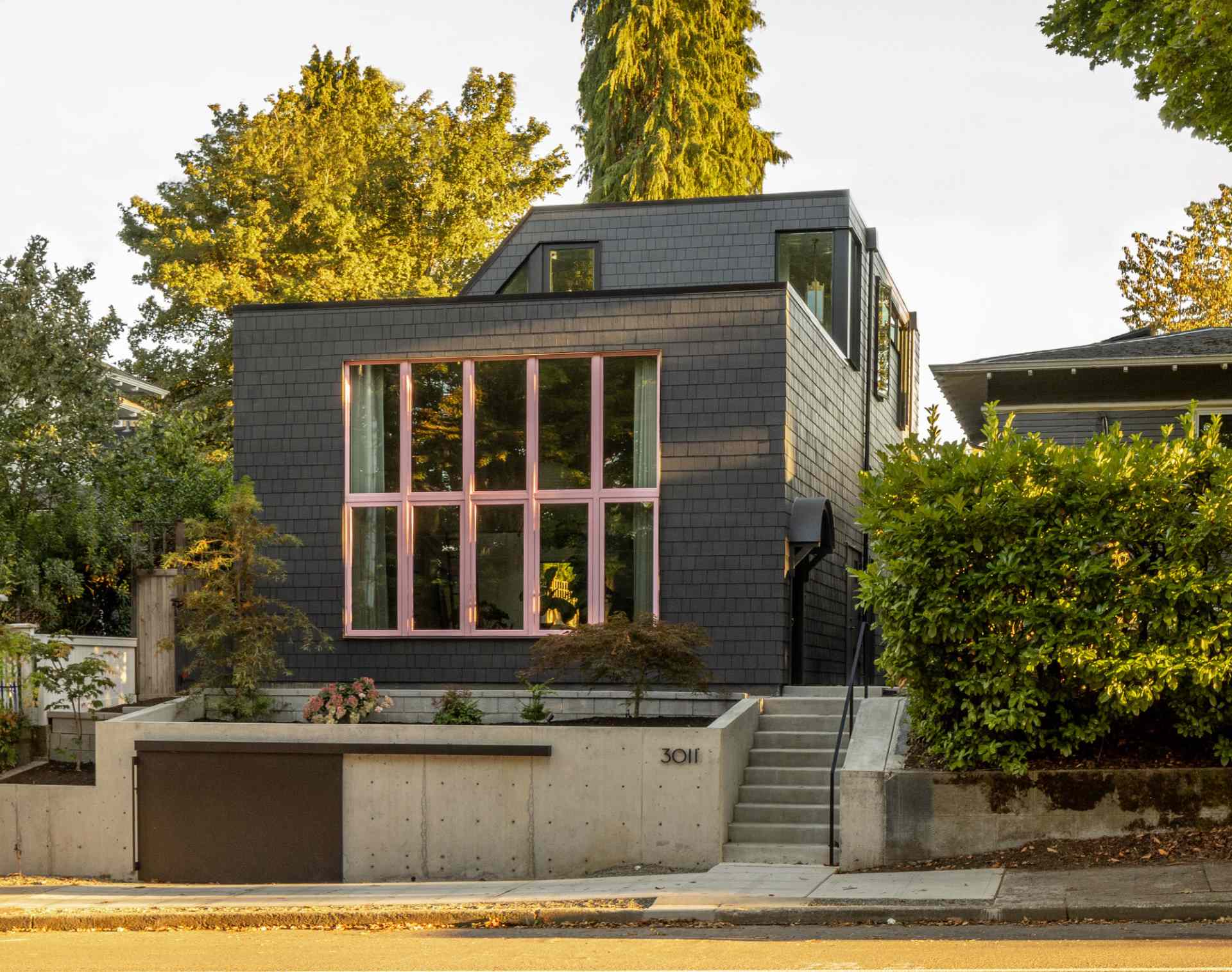
The round top front door at the side of the home has been given a fresh coat of black paint.
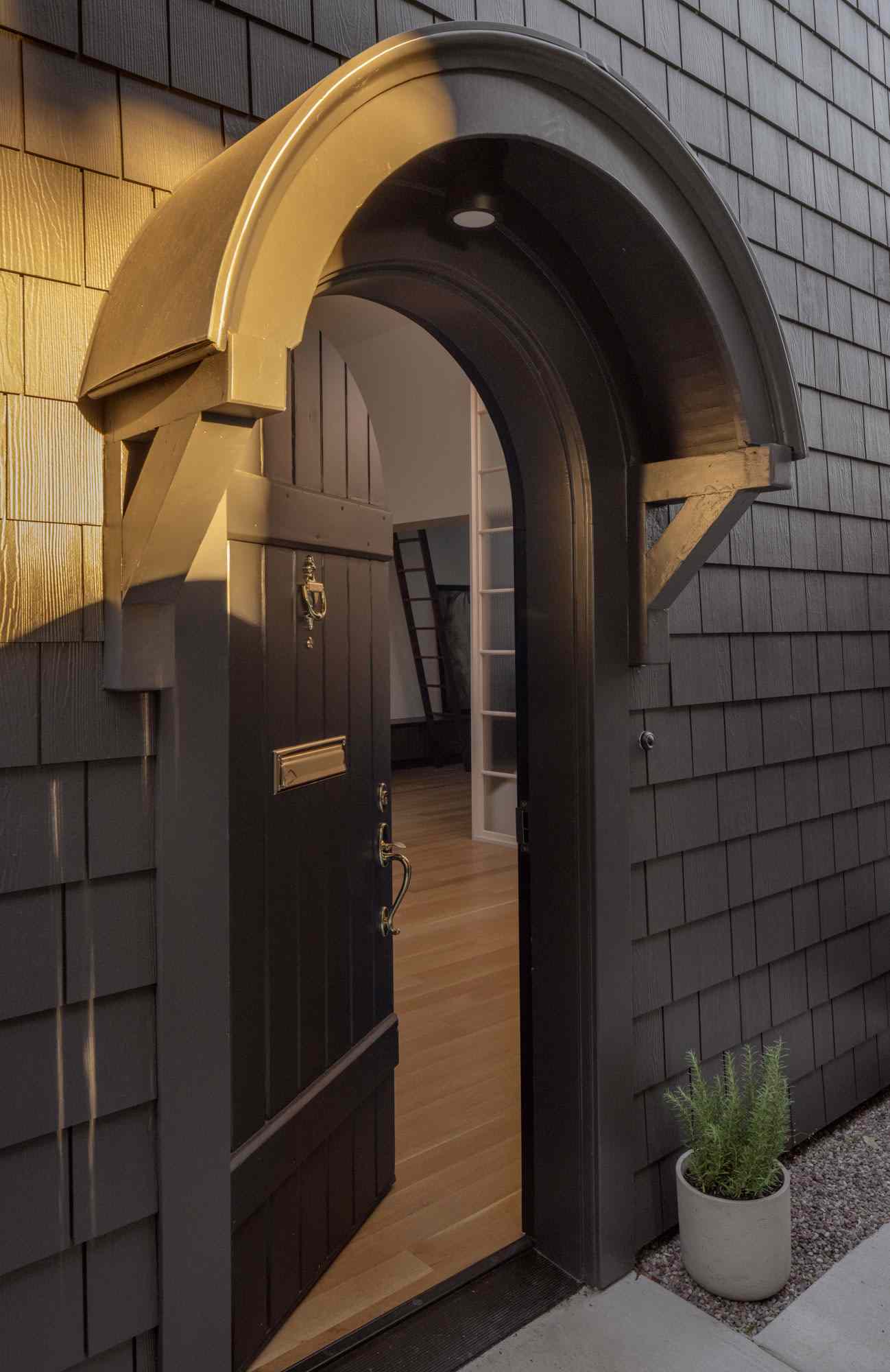
Inside, the original north studio window was enlarged to retain the same north light. The home’s main level now includes a living room, dining room, and kitchen.
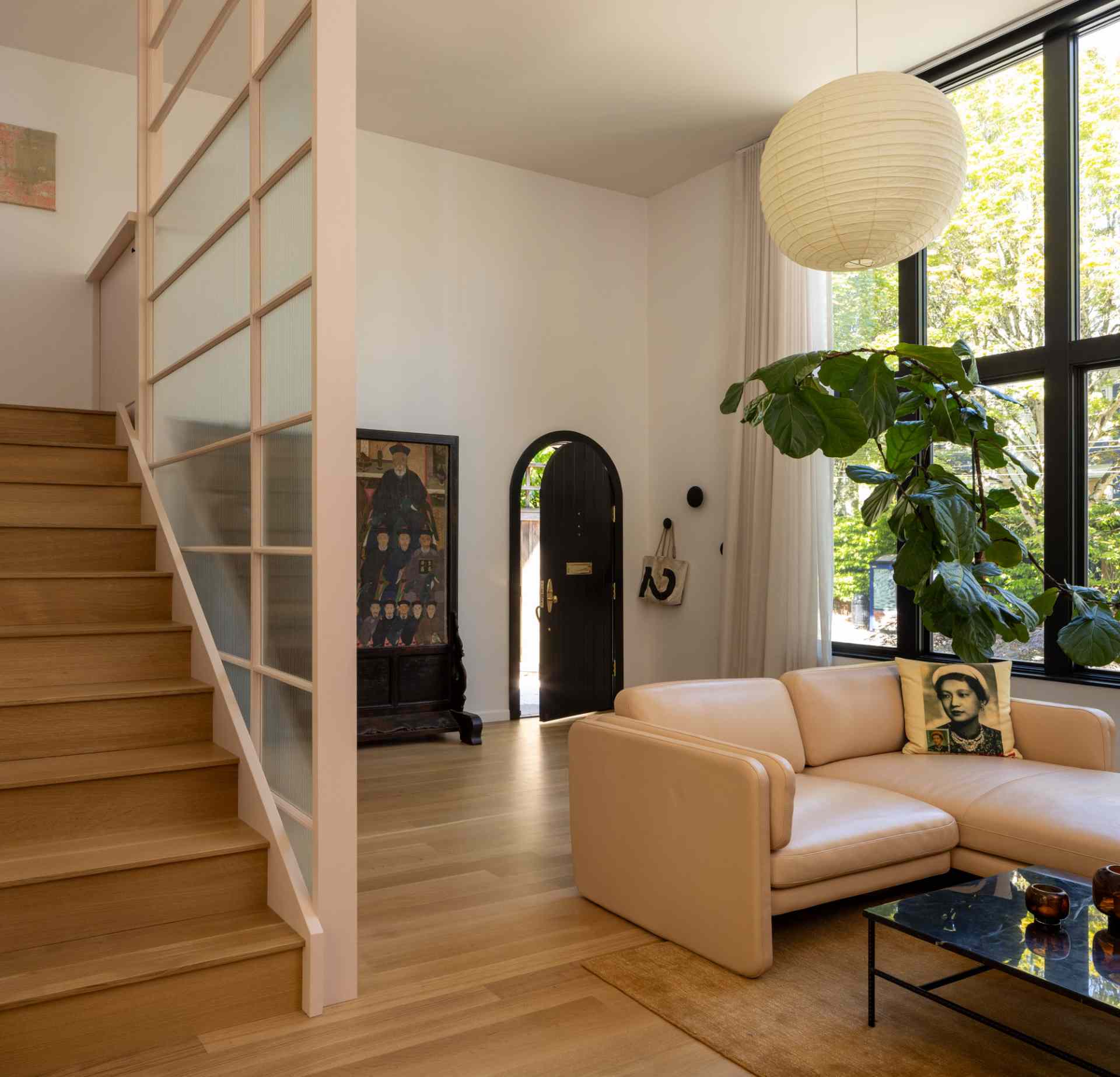
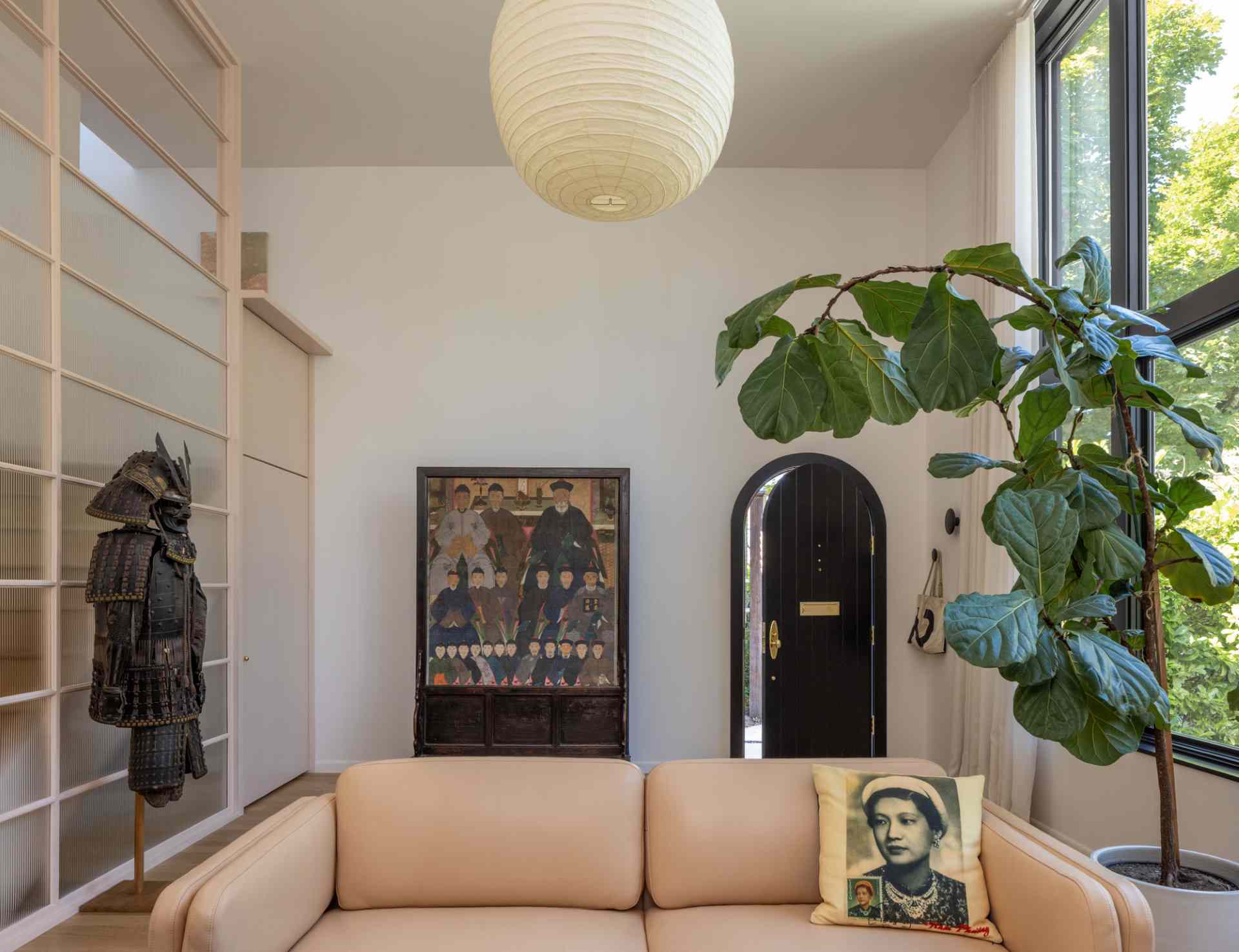
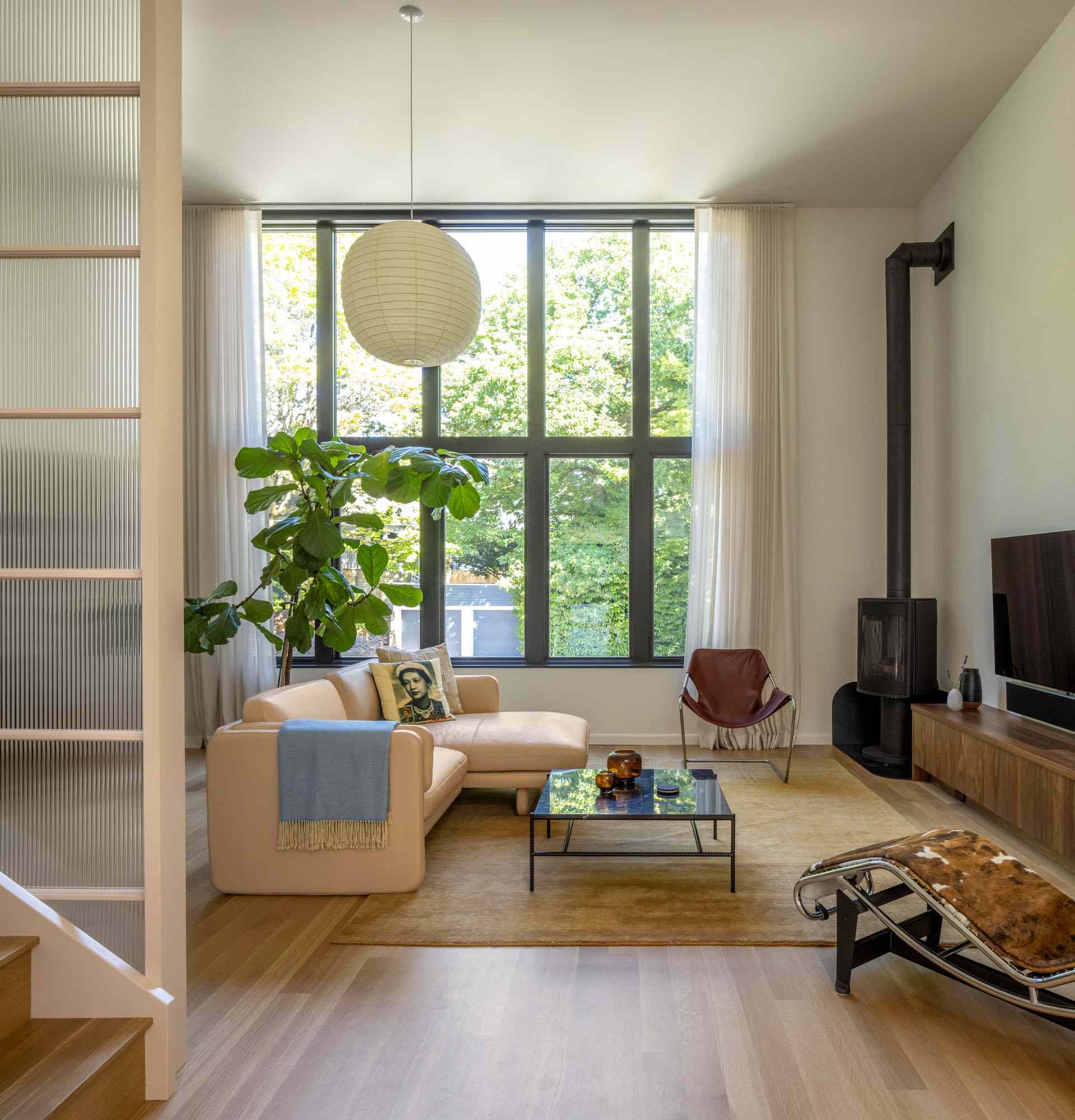
Added storage has been included to make the most of the high ceiling, with a ladder providing easy access.
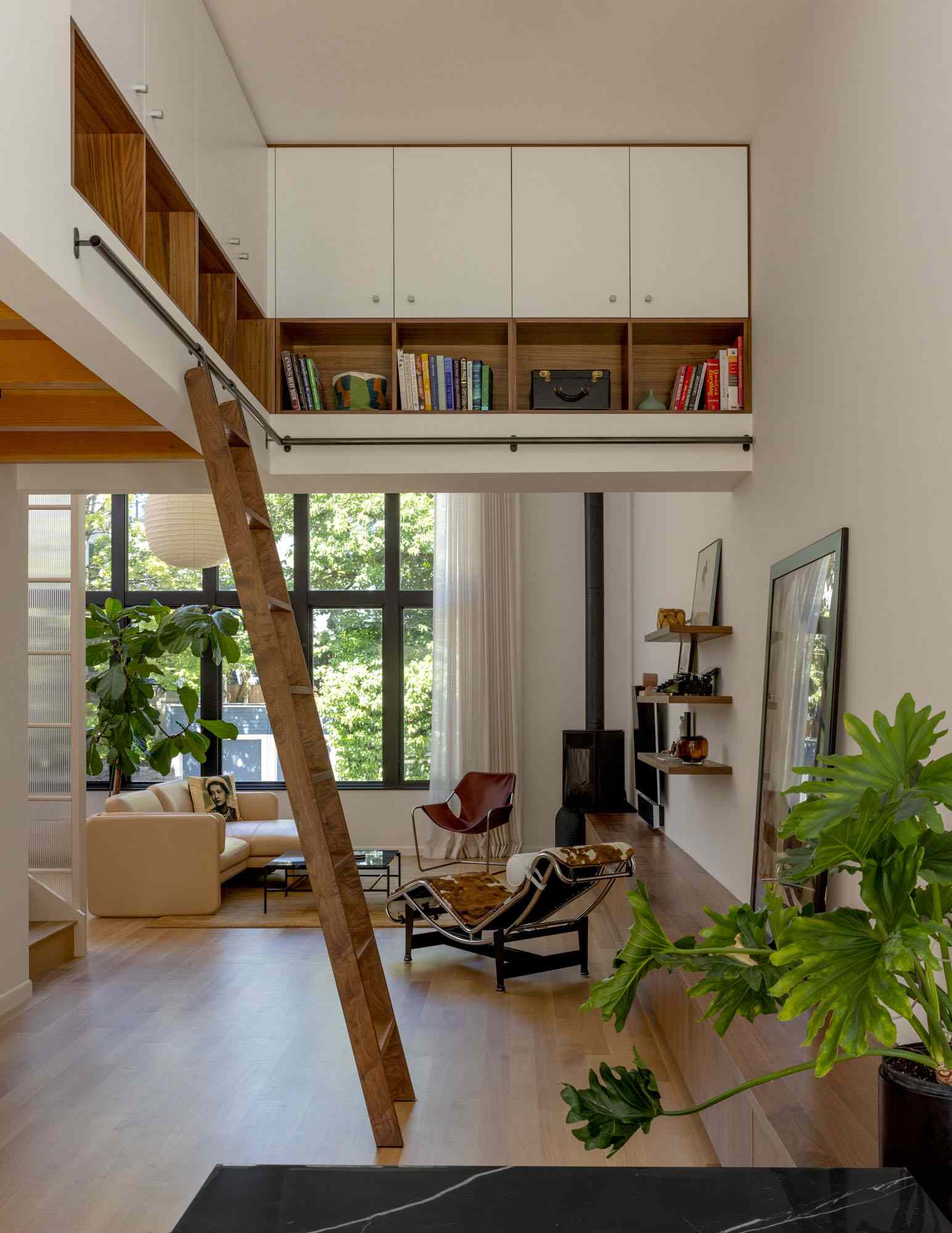
The dining area is centrally located and opens to a double-height space with eastern light and visual connection to the upper level.
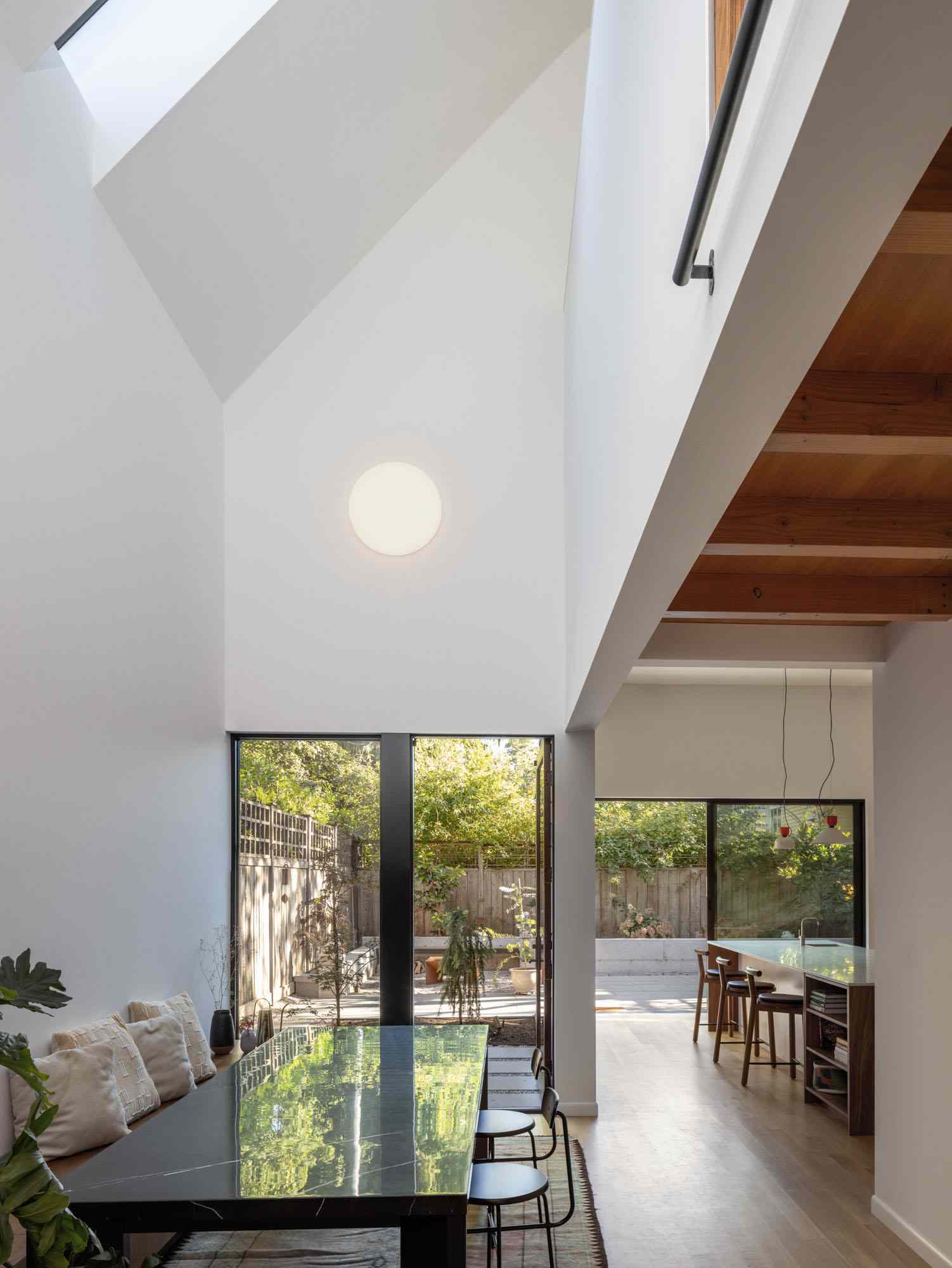
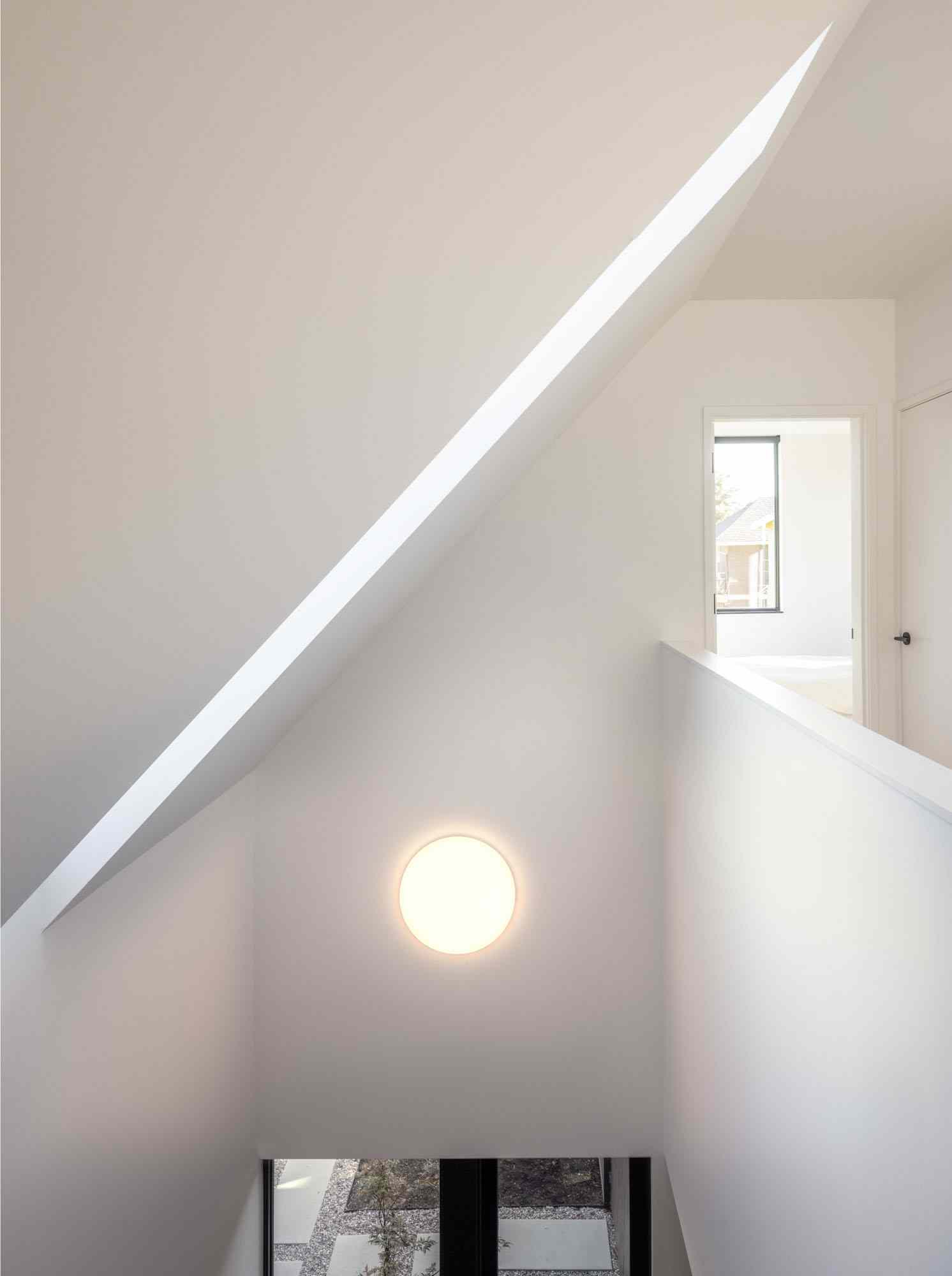
The kitchen, located on the south side, opens to a small backyard with a concrete sitting wall, firepit, and outdoor cooking areas.
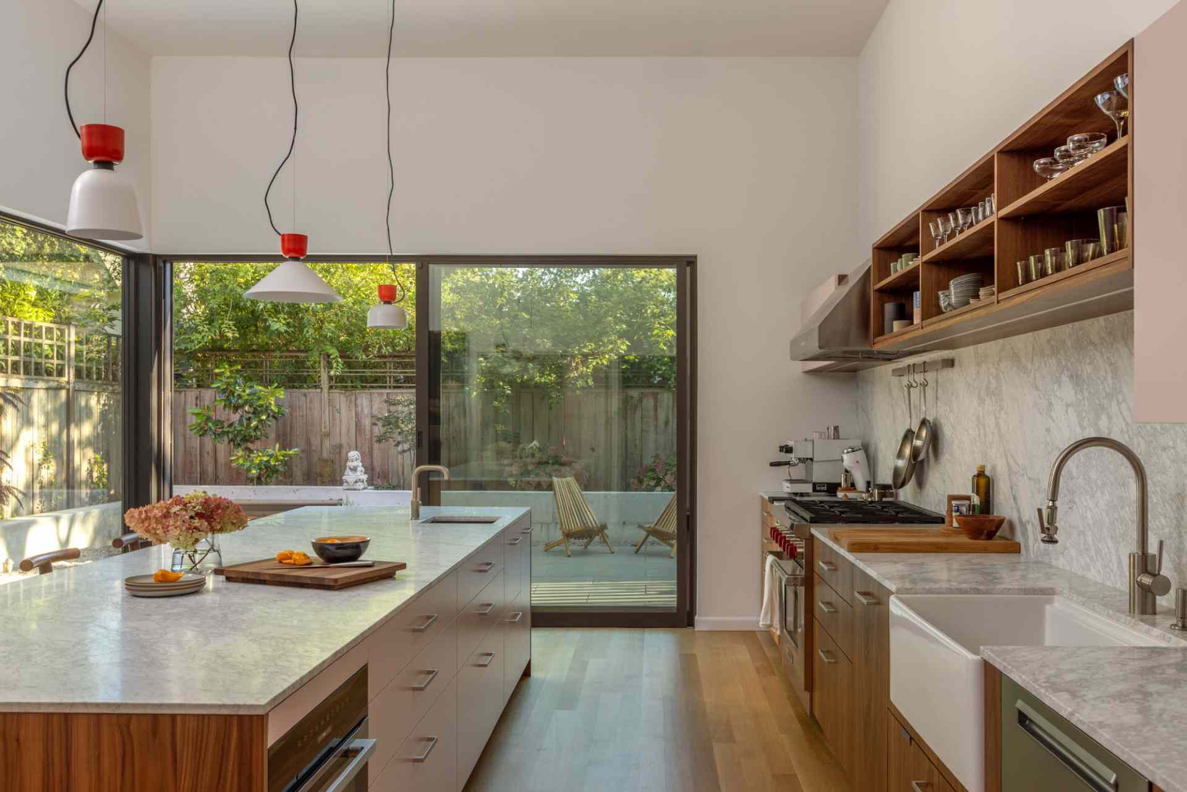
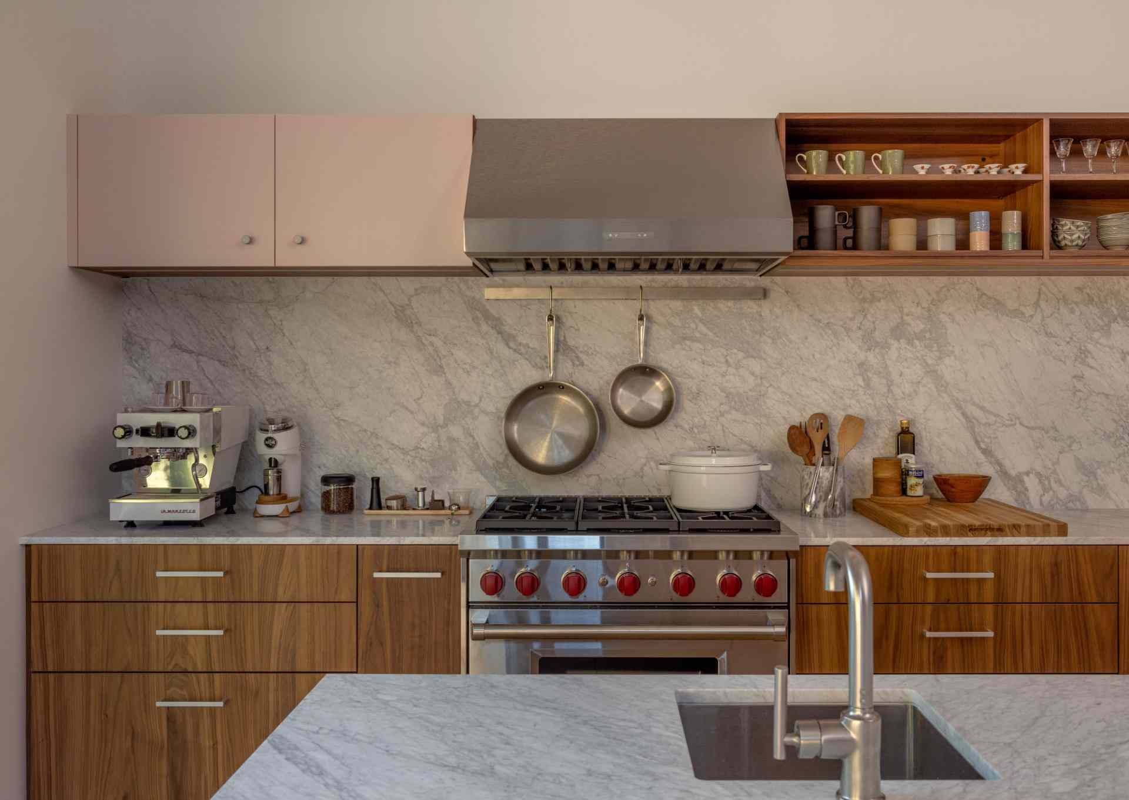
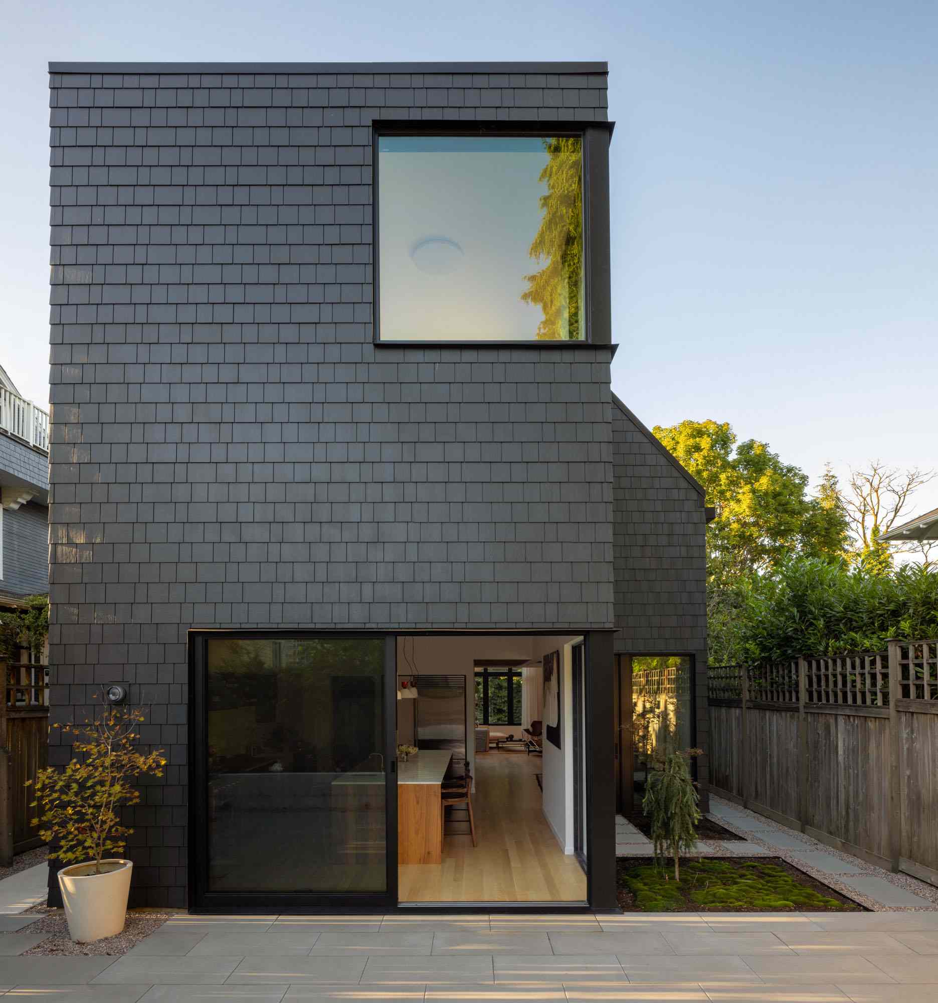
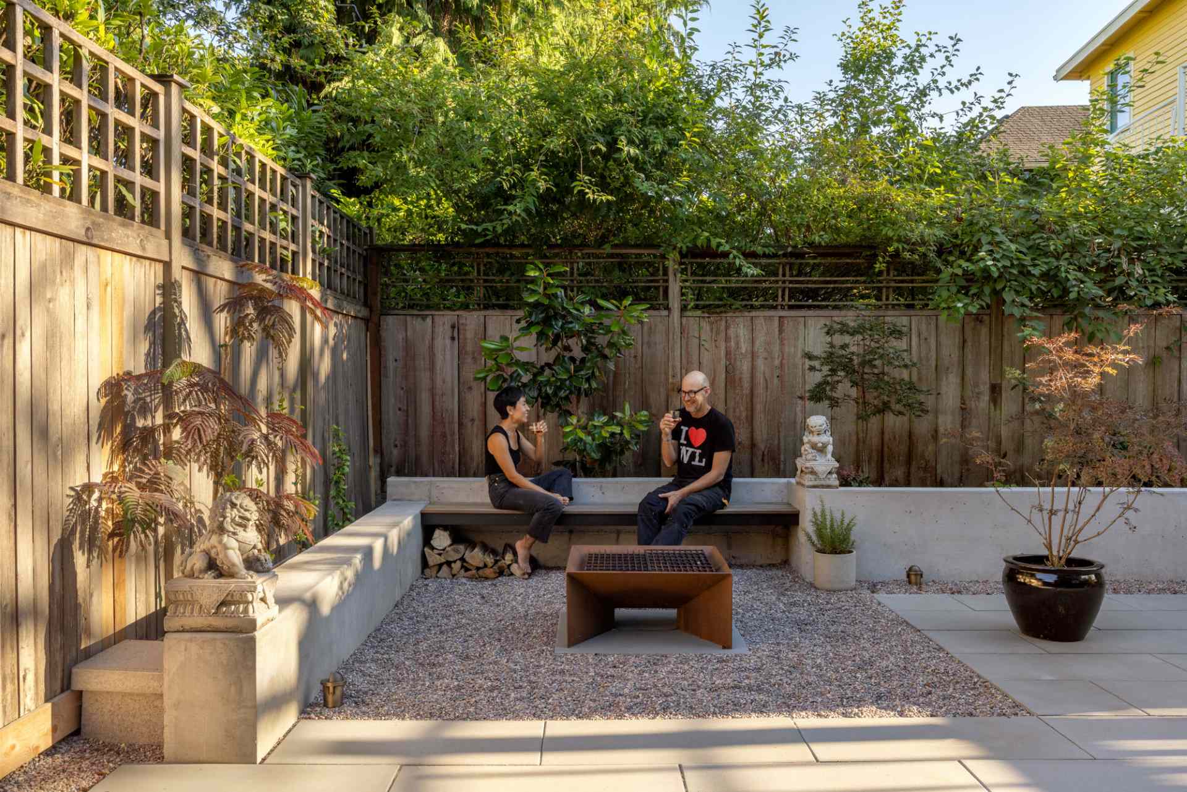
Back inside, the frame of the replaced window was repurposed as an interior screen and stair guardrail, while small doors hide storage underneath the stairs.
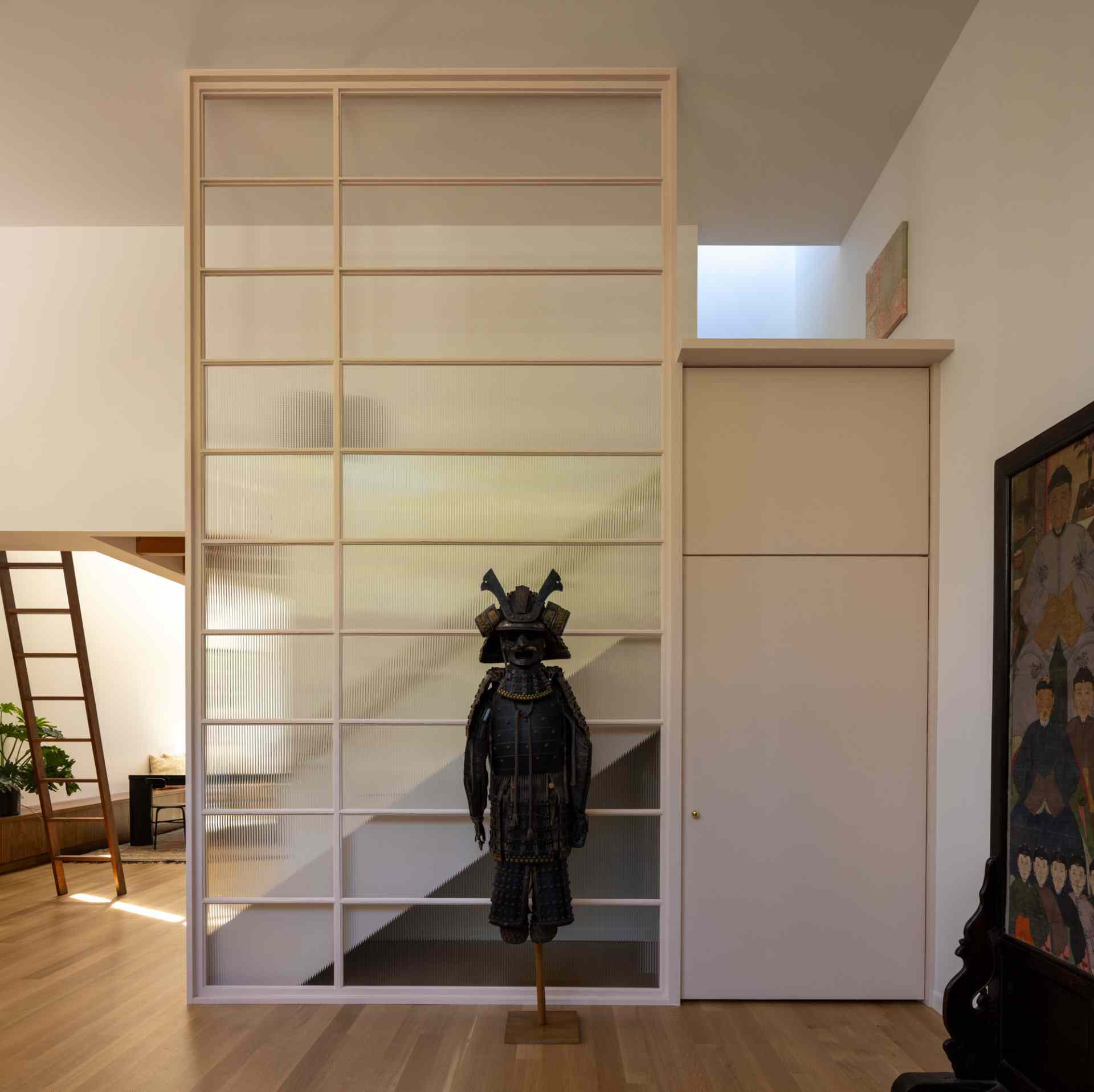
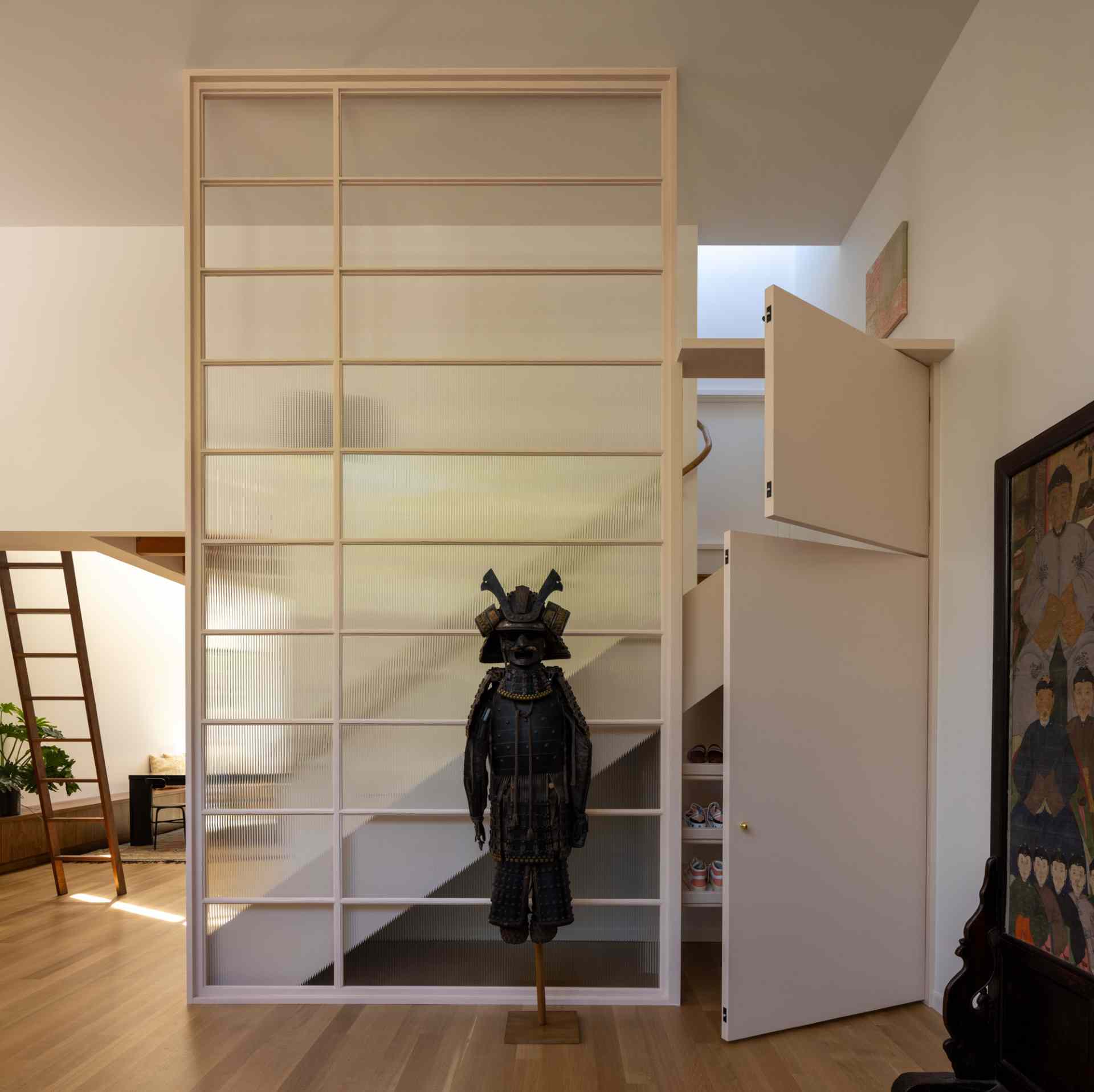
The home’s upper level includes two bedrooms with a bathroom and a sitting room open to below and to the roof deck overlooking the street. A half-story between the two living areas provides storage space and houses mechanical equipment.
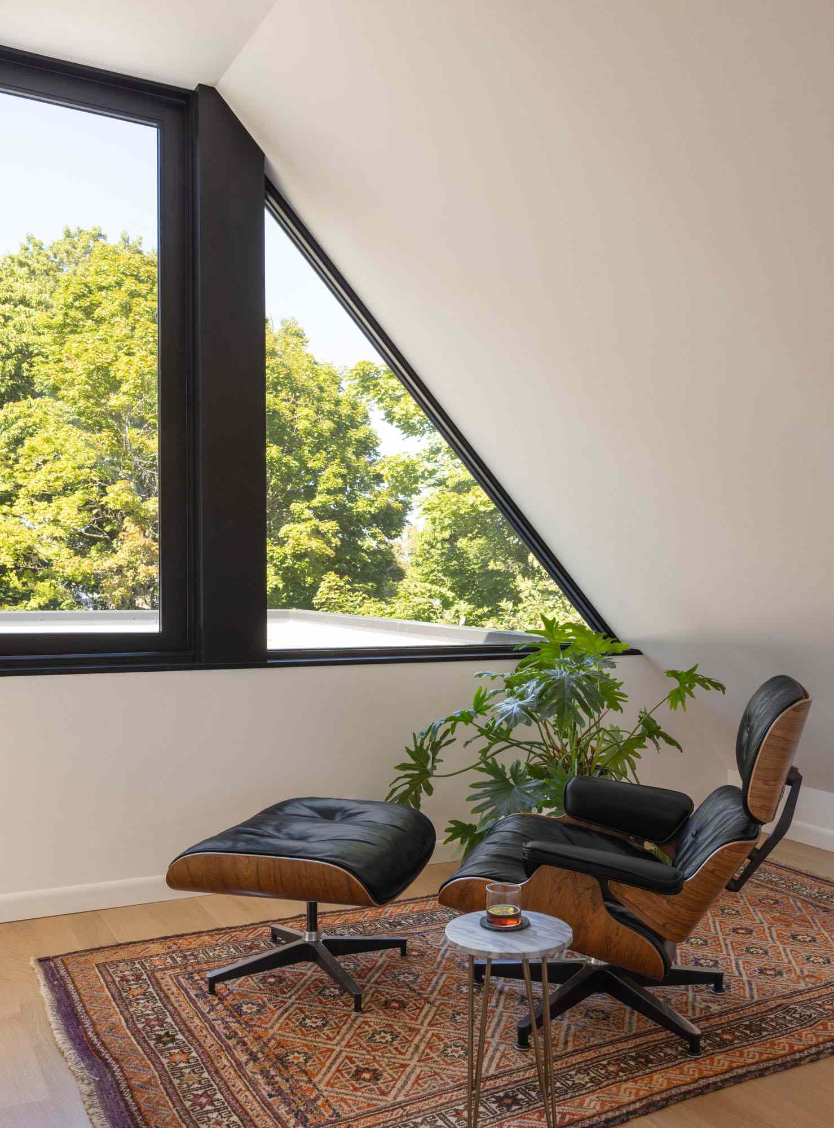
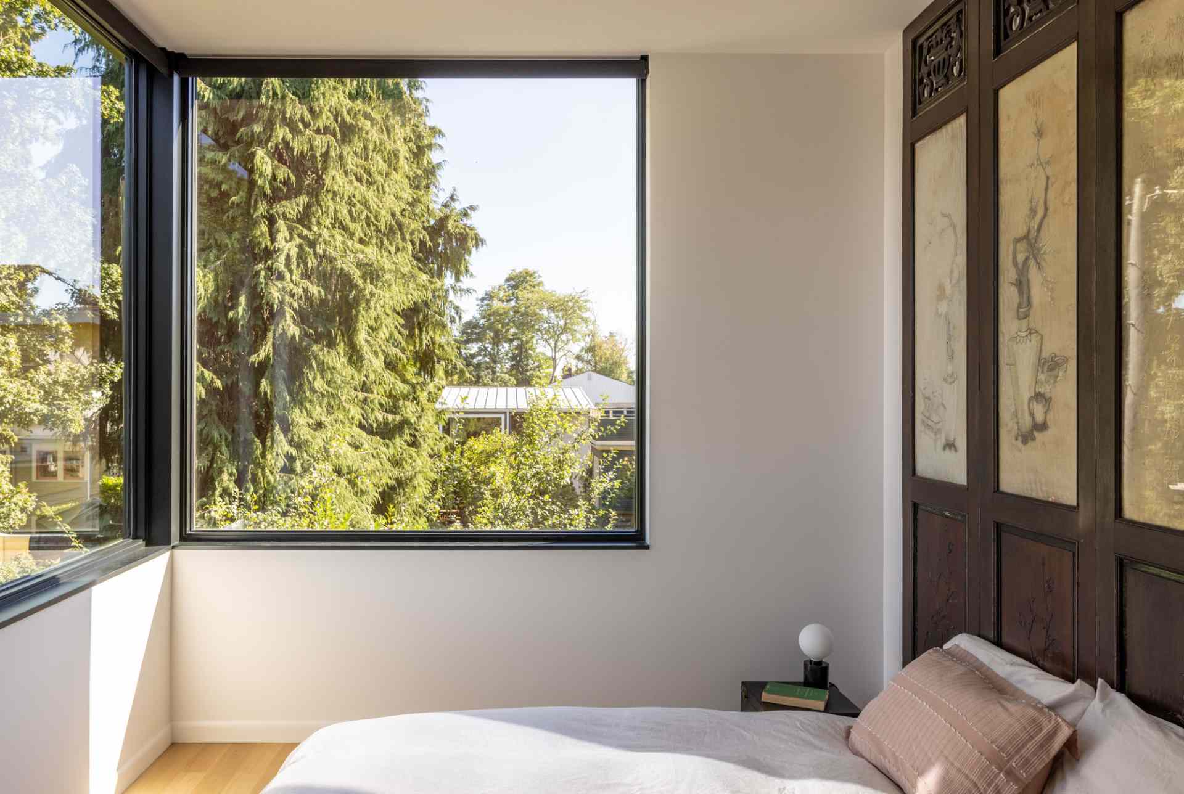
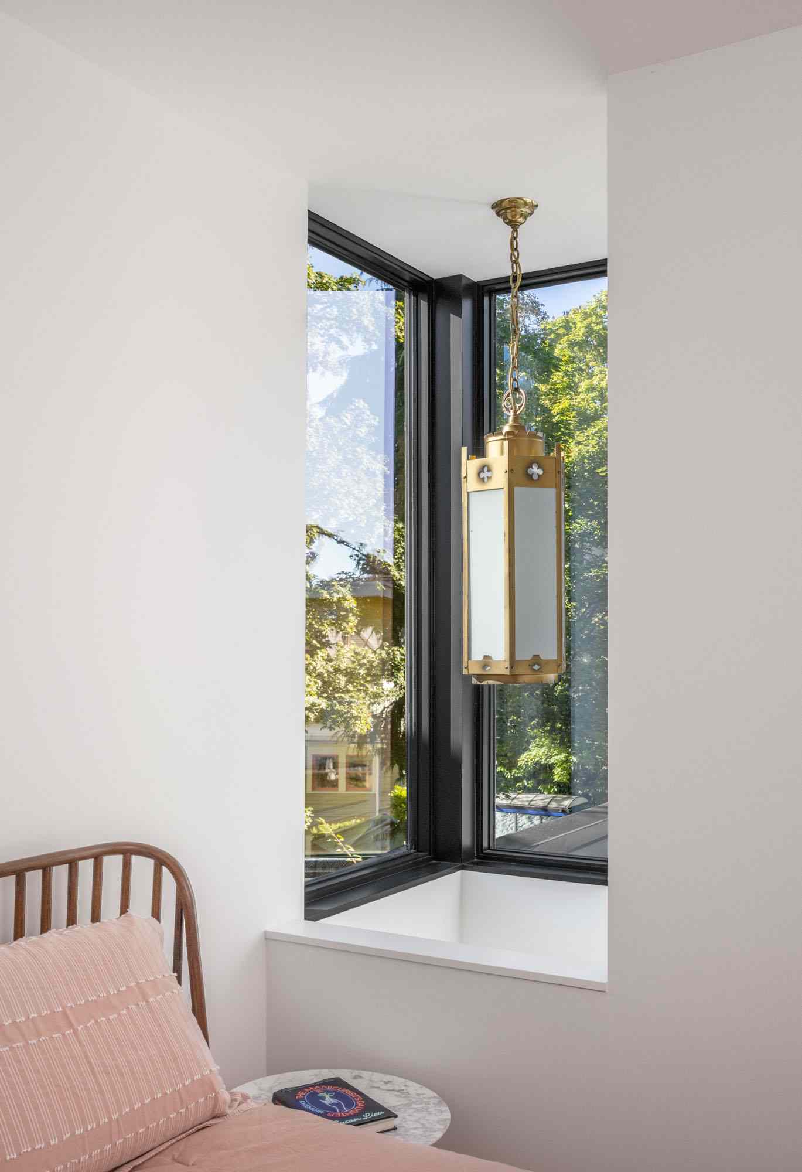
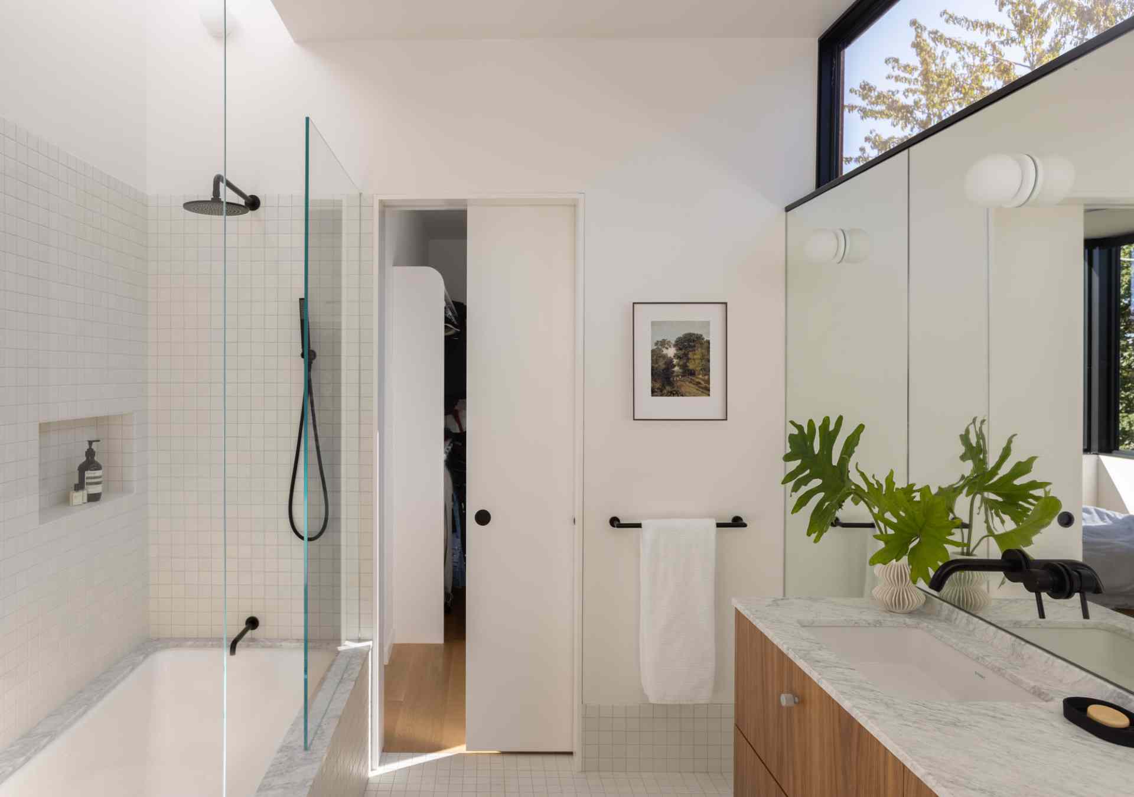
Here’s a look at the site plan and floor plan for the home.
