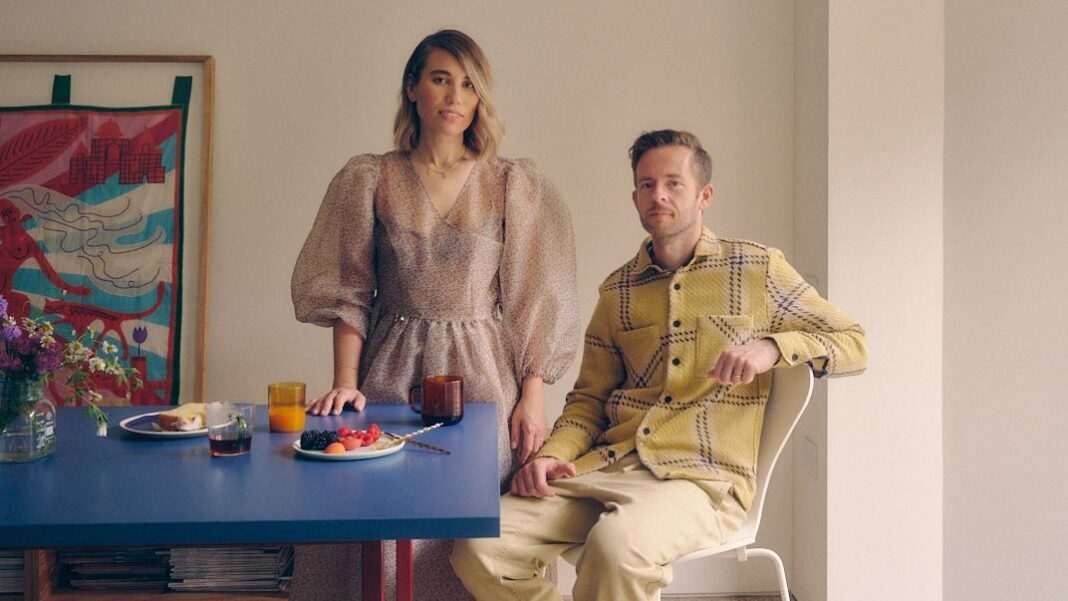One thing that you can rely on about life, regardless of whatever may happen? That it goes on. In constant change we find unexpected coincidences and memorable finds, which was the case for Tanya Grigoroglou and Rupert Worrall, the creative directors of the London art gallery Raw Editions. In 2019, they came upon a London row house—in their favorite neighborhood, Clapham, nonetheless. As is typical for this part of the city, it was a Victorian terraced house, just over 1500 square feet, with a tall brick façade. Cool and dark, it had hardly any natural light.
Grigoroglou and Worrall wanted their home to combine living and work spaces in the best possible way, ideally merging the two seamlessly. Their ideal home would make everyday family life with children easy while allowing them to exhibit the postmodern and contemporary works that are Raw Editions’ focus. This is where the architects O’Sullivan Skoufoglou enter the story. With a keen sense for creating flexible spaces and using a variety of materials, colors, and designer pieces, the London firm, founded in 2016, were able to create a hybrid, multifunctional house where life and work go hand in hand in a remarkably balanced way.
How the architects got to work
Dynamic, creative, flexible, multifunctional—these were adjectives that O’Sullivan Skoufoglou’s clients used when describing the house they wanted the firm to create for them. It should combine a gallery and a home, family life with a passion for art. This also had to be accomplished largely within the Victorian’s existing footprint, which presented another challenge (extending the building would be costly given the garden’s different height). It quickly became clear to O’Sullivan Skoufoglou that the floor plan would have to be changed to improve the home’s circulation, light, and functionality. The windows would also need to be repositioned.
The architects wanted to create distinct spaces while preserving a sense of openness. For example, the nearby study is also fitted with sliding doors, and the newly designed staircase separates the upper floors from the gallery space at ground level. It provides both a necessary separation and a smooth transition at once. “The conversion of the two lower floors and the relocation of the kitchen to the basement was perhaps the most important change to the design concept,” says Amalia Skoufoglou. The new entrance now leads into the gallery area, where floor-to-ceiling windows provide a view of the garden, and sliding doors add the potential for privacy.

