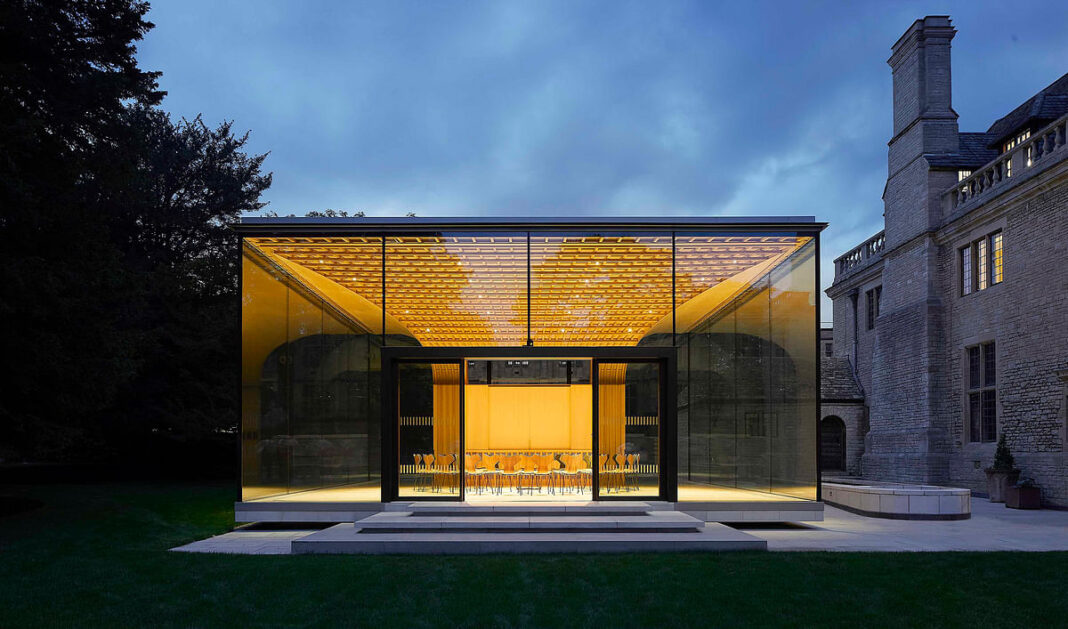anchor
Rhodes House Transformation by Stanton Williams. Image: Hufton+Crow
The Royal Institute of British Architects (RIBA) has announced the shortlist for the 2025 edition of the Reinvention Award.
The annual award recognizes achievement in the creative reuse of buildings to improve their environmental, social, or economic sustainability. The program aims to celebrate and cast a light on retrofitting as a means to increase the longevity and energy efficiency of existing buildings and as a way to reduce the need for demolition and new construction.
This year’s shortlist features four projects that incorporate sensitive restorations and innovative material use to transform the communities around them. This shortlist has been selected from winners of the 2025 RIBA Regional Awards.
“Faced with excellent, diverse entries across sectors, scale, and complexity, the jury had a challenging task, ” said Jury Chair and Managing Director of Marks Barfield Architects, Julia Barfield. “We were looking for exceptional reinvention; regenerative, transformational in form and function, while contributing to society and biodiversity. Four projects rose to the top, including the adaptation of a former 1930s telephone exchange into a sustainable office building in Cambridge, a social and fabric transformation of a derelict church in Kent, a barn transformation in Sussex, and the refurbishment of a Grade II* listed Arts and Craft building in Oxford. It is testament to the welcome speed of change in the industry that 51% of RIBA UK award winners are for refurbishment or conservation and that the reinvention awards are to such high quality.”
Look below to learn more about each project.
Knepp Wilding Kitchen and Shop by Kaner Olette Architects (Horsham)
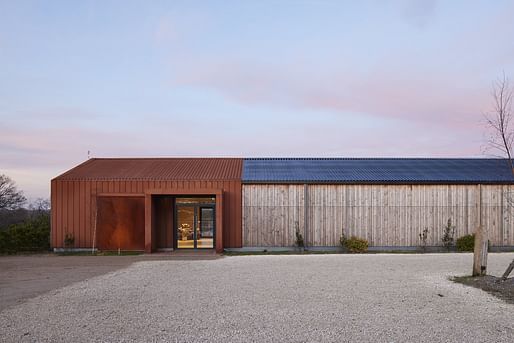
Knepp Wilding Kitchen and Shop by Kaner Olette Architects. Image: Richard Chivers
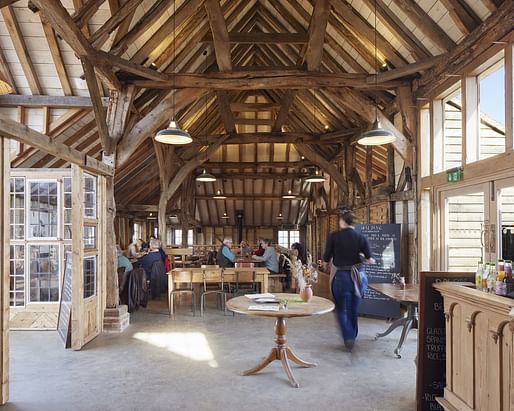
Knepp Wilding Kitchen and Shop by Kaner Olette Architects. Image: Richard Chivers
Jury comments: “The Knepp Wilding Kitchen and Shop has been born out of a collection of decaying and underused farmyard buildings to offer the missing piece in the Knepp experience. It provides visitors with an opportunity to refuel and reflect on their visit, enjoying the farm produce (both animal and vegetable) and supporting the Knepp project. The architect carved the new venue out of buildings and yards, with selective demolition and retention, to create a car park, shop/entrance, courtyard/garden and restaurant/café supported by service access and storage. The courtyard is currently bounded by buildings on three sides, with a potential fourth building under consideration for the courtyard’s west side; this would become an important final piece, providing a venue for talks, exhibitions and interpretation, currently loosely accommodated within the shop.”
Rhodes House Transformation by Stanton Williams (Oxford)
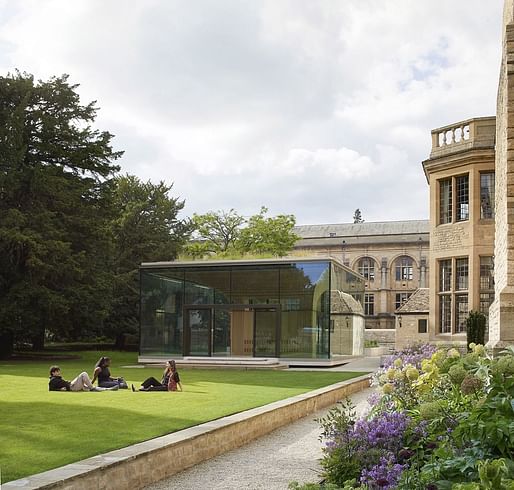
Rhodes House Transformation by Stanton Williams. Image: Hufton+Crow
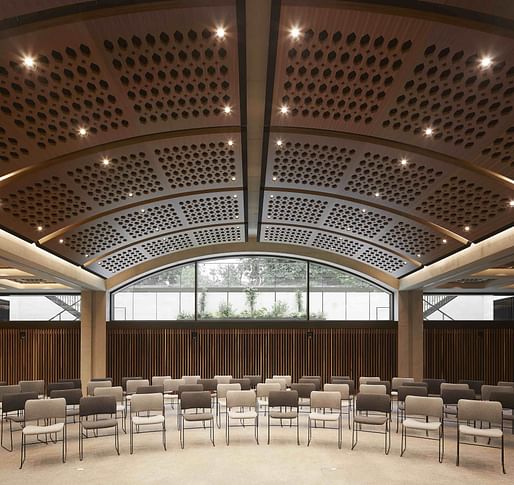
Rhodes House Transformation by Stanton Williams. Image: Hufton+Crow
Jury comments: “This project doubles its usable space while significantly improving the environmental performance. This has been done through significant but respectful interventions to the main building, especially below ground and throughout the extensive gardens. The reorganisation has been unlocked by establishing clear circulation routes and zones, enhancing the experience for scholars and users and generating income to extend the scope of the Rhodes Trust.
An impressive new Rotunda Stair greets visitors on axis, forming a new focal point on arrival and giving reason to pause before bringing them down to the lower level. This spiral staircase is a feat of engineering and craft. Its helical form echoes the plan of the Rotunda and has been achieved by creating an opening with a compressive ring pushing the loads outwards and down the existing vault underneath.”
Sheerness Dockyard Church by Hugh Broughton Architects (Sheerness)
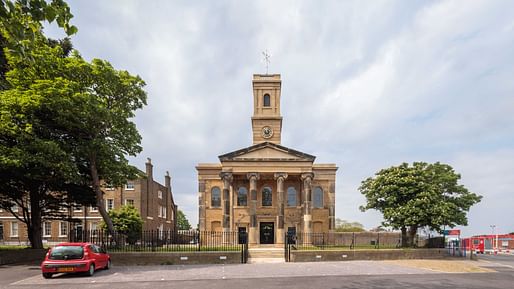
Sheerness Dockyard Church by Hugh Broughton Architects. Image: Dirk Lindner
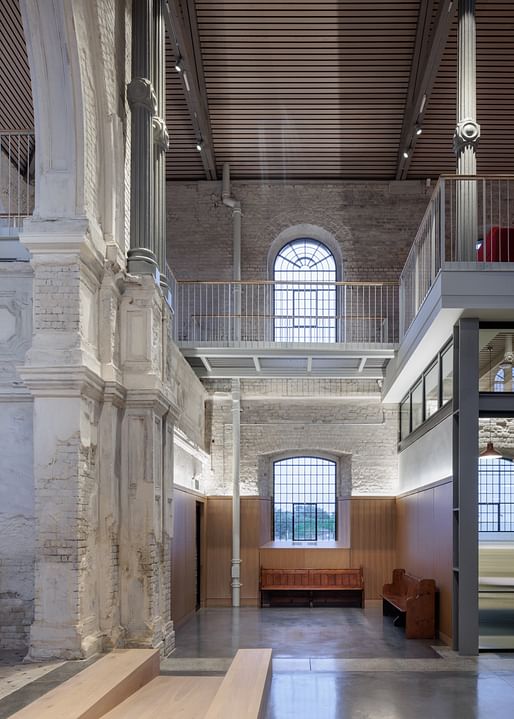
Sheerness Dockyard Church by Hugh Broughton Architects. Image: Dirk Lindner
Jury comments: “Badly damaged by fire in 2001, it has been exquisitely restored and transformed into a community facility by Hugh Broughton Architects, with Martin Ashley Architects in the conservation role. The church is reborn as a bustling enterprise centre with café, co-working space, flexible meeting rooms and events space. Members of the Isle of Sheppey’s large local community were consulted throughout the design phase and called upon to provide skills and labour during construction. The building also provides a permanent venue for the display of elements of the great Dockyard Model which dates from the construction in the early 19th century.”
The Entopia Building by Architype (Cambridge)
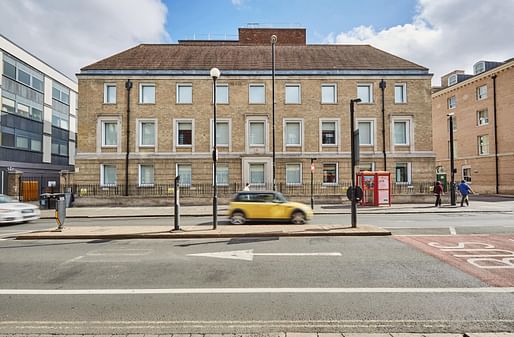
The Entopia Building by Architype. Image: Architype / SOLK Photography
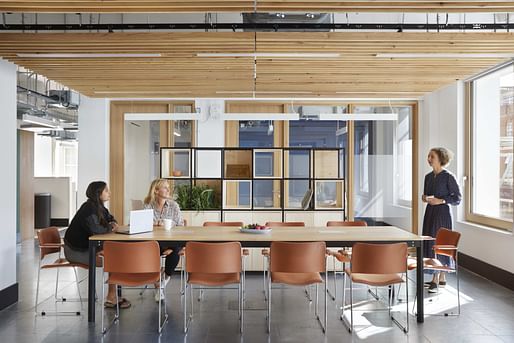
The Entopia Building by Architype. Image: Architype / Jack Hobhouse
Jury comments: “Energy use is astonishingly low. Acoustic surfaces and triple glazing mean that any noise from the buses and cars on the street outside is totally silenced. Altogether, the scheme asks us to choose what we really want when it comes to retrofitting a building: a coherent new aesthetic appearance, or else the best possible environmental principles and performance? Cambridge University regards Entopia as its standard-bearer for a more sustainable estates policy.”
Some current competitions on Bustler that may interest you…
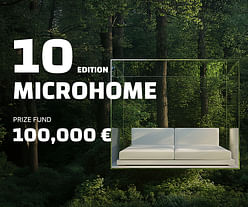
MICROHOME / Edition #10
Register by Thu, Sep 25, 2025
Submit by Wed, Oct 29, 2025

The Last Nuclear Bomb Memorial / Edition #6
Register by Wed, Sep 10, 2025
Submit by Mon, Dec 15, 2025

The Architect’s Chair #4
Register by Thu, Sep 18, 2025
Submit by Thu, Oct 23, 2025

100,000 € Prize / Buildner’s Unbuilt Award 2025
Register by Thu, Oct 30, 2025
Submit by Thu, Nov 20, 2025

