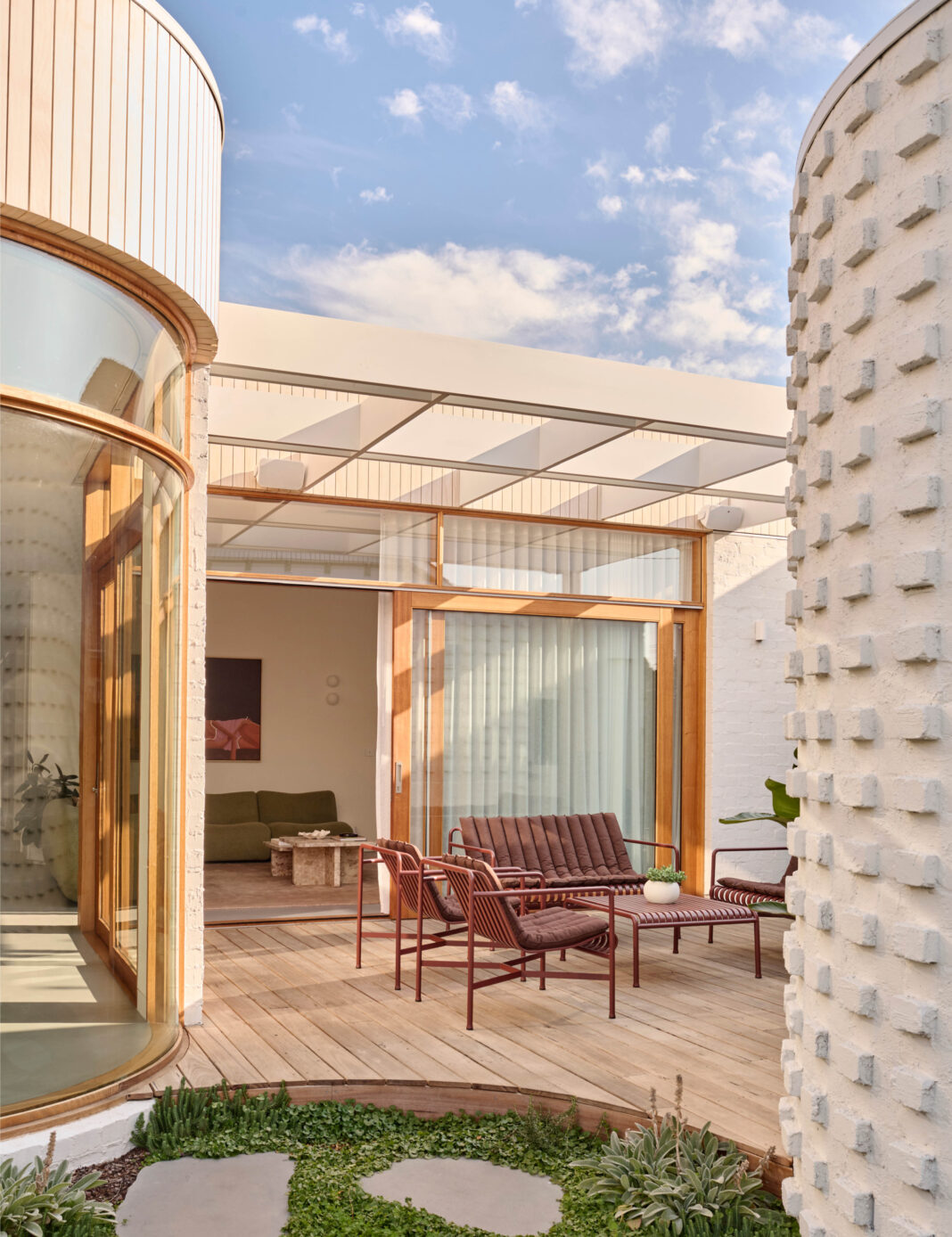Stephanie and Matthew Crosara purchased their Brunswick West home to mark their new stage of life as parents.
The house and site had everything they were looking for in a family home (a generous block, period facade, central location, and rear access), but the interiors — which had been untouched for several decades — were due for an overhaul.
The couple assembled a dream team, including builder Jobe Homes and building designer DOOD Studio, to completely transform the rundown property in 10 months. While not formally engaged on the project, Stephanie’s architect sister, Natasha Nardella of Nardel Architects, was also a very handy person to have on speed dial throughout!
‘There is so much of her in this house… I think it got to the point where she would screen my calls because she just knew it was another house question!’ says Stephanie.
The existing house was essentially gutted, keeping only the facade and basic structure. All of the internal walls were moved (unlocking space for a new laundry and larger main bathroom within the original footprint), and the floor plan extended sideways to enlarge the main en suite.
Period features in the front rooms including skirting boards, architraves, and cornices were recreated, to honour the home’s heritage.
A new extension houses the open-plan kitchen, dining and living area that spills onto the backyard deck. ‘We added large windows along the entire back wall of the house to let in as much light as possible, and join our indoor and outdoor areas,’ says Stephanie.
The bones of the interiors are robust and low maintenance, softened with texture, subtle colour, and curves across the furniture.
‘When choosing the concrete flooring, I was worried the house would feel cold, however, because we chose lots of different textures with the furniture, it warmed it right up,’ says Stephanie.
Laminate was selected for the joinery (over solid timber or veneer) to keep costs down and future proof the home to withstand young family life. Stephanie says, ‘You can’t even tell the difference.’
Whenever guests visit the house (which is often!), they remark how calming, airy and peaceful it is.
Stephanie and Matthew love hosting people around the pool area, equipped with its own outdoor kitchen, shower, sauna, and bathroom in part of the converted garage. ‘We have two dishwashers, two ovens, multiple sitting areas… all because we love to host dinners, friends, Christmases, and birthdays!’ says Stephanie.
The couple feel grateful every day for the house they’ve created, which supports their children (Willa, 4, and one on the way!) to live their best lives.
‘Each morning when I start my day, I feel a sense of calm and the sun gives me energy to start my day positively,’ says Stephanie.
‘It has been a new beginning and sunshine for us… We feel very blessed and proud of our home.’

