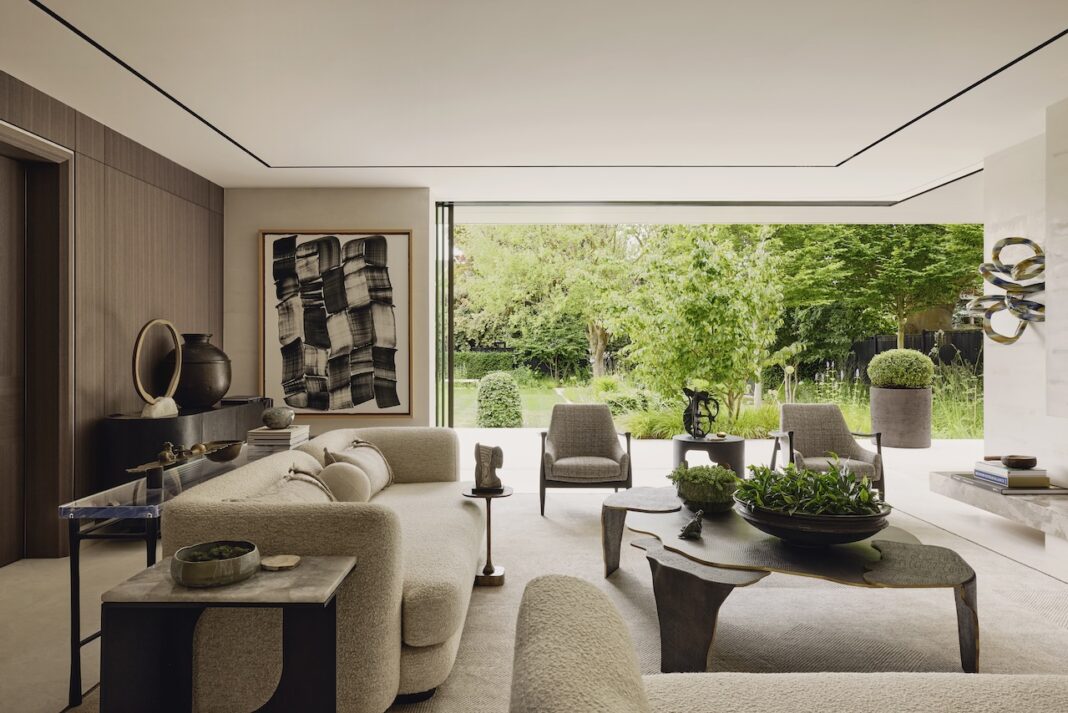Light became architecture in this Edwardian-era home in South West London, where the promise of relocating a staircase evolved into a radical excavation that preserved only the facade. Designed by Gunter & Co, the London Arts and Crafts residence is a study in controlled demolition and strategic reconstruction – a three-story entrance void that transformed arrival into a moment of spatial disorientation, more akin to entering a contemporary art institution than a domestic setting.
The project hinged on a material restraint that bordered on ascetic. White Emperador marble blankets the ground floor in over fifty slabs, each piece selected and positioned to create nearly invisible seams through in-situ polishing – a technique that merged individual stones into a continuous plane. The choice of Emperador, with its soft gray veining, provides subtle movement without competing with the contemporary art collection that motivated much of the spatial planning.
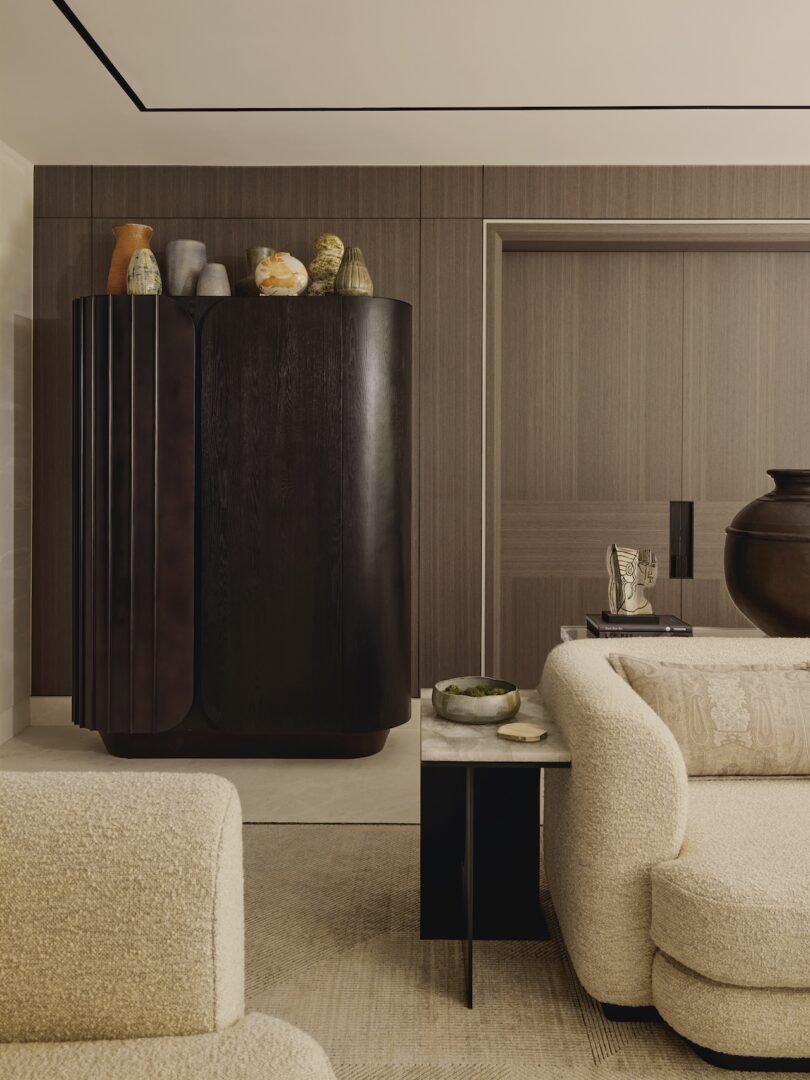
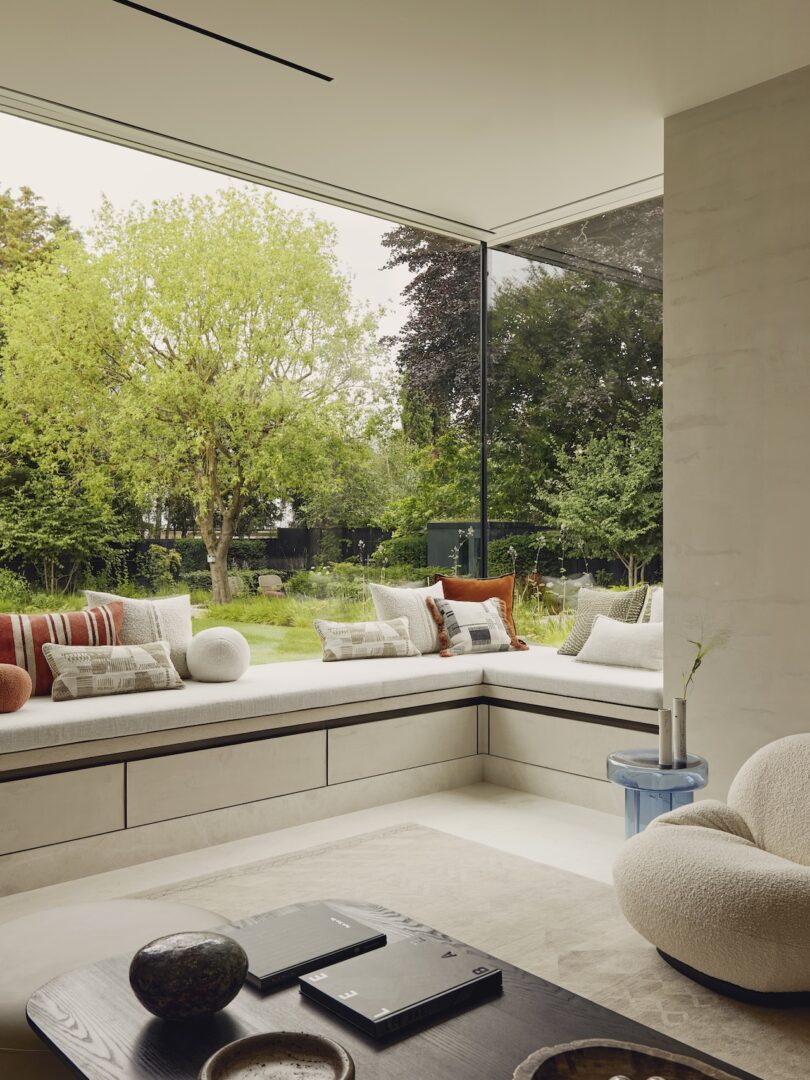
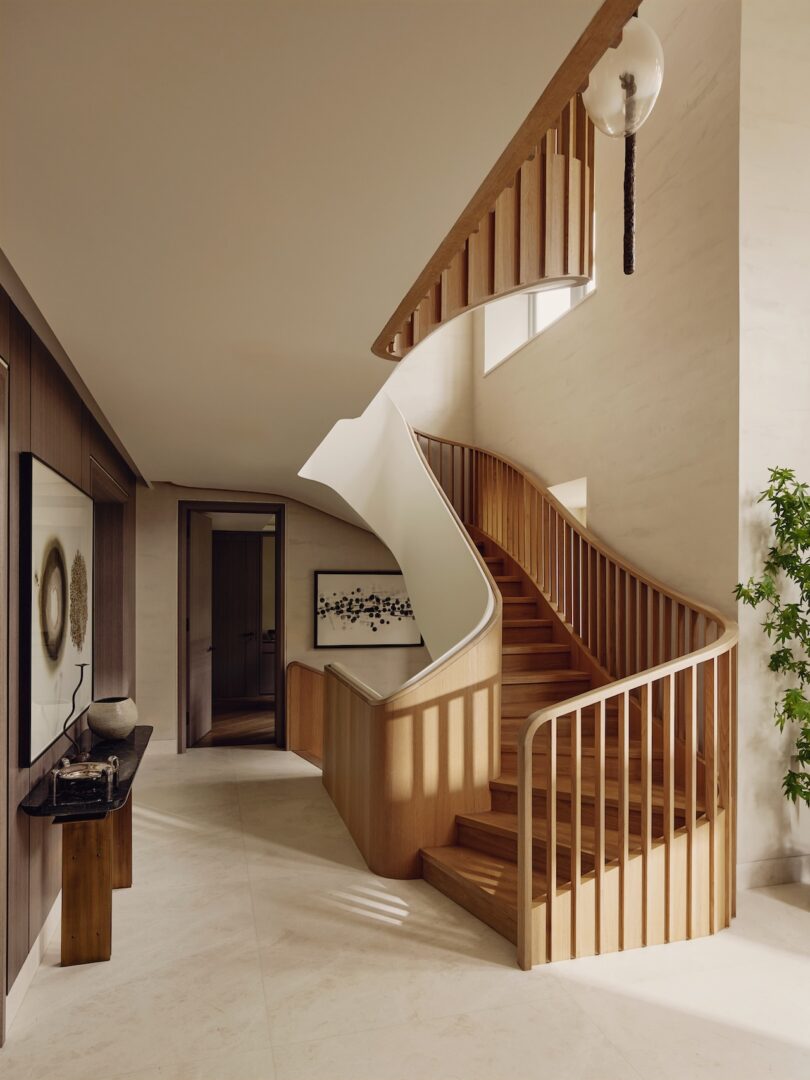
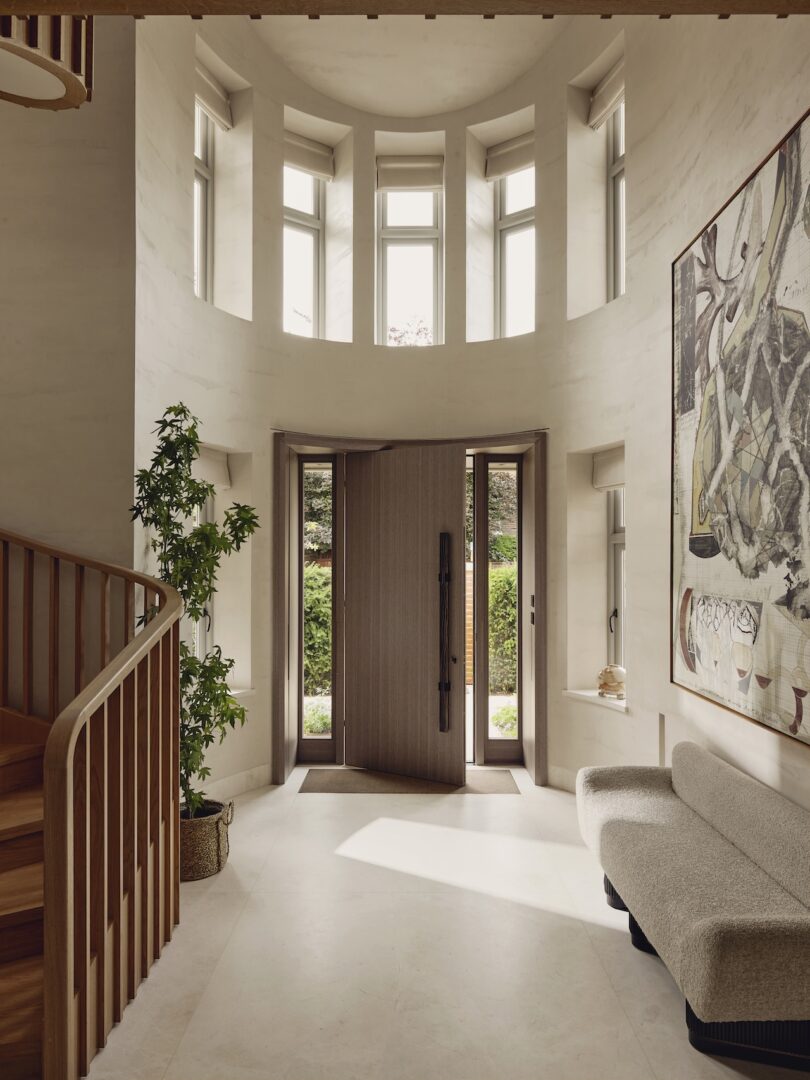
Polished plaster walls throughout eliminate the typical language of period architecture. Flush metal detailing mark transitions between surfaces, a decision that reads as both modernist discipline and Indian architectural influence, where interior walls often function as smooth, light-reflective planes. The design team traveled to India to understand social patterns, the way extended families gather, the importance of prayer spaces, and the relationship between creative practice and daily routine. This research manifested in programmatic choices – an artist studio and prayer room sit alongside more expected spaces, while the ground floor dissolves boundaries between kitchen, dining, and family areas.
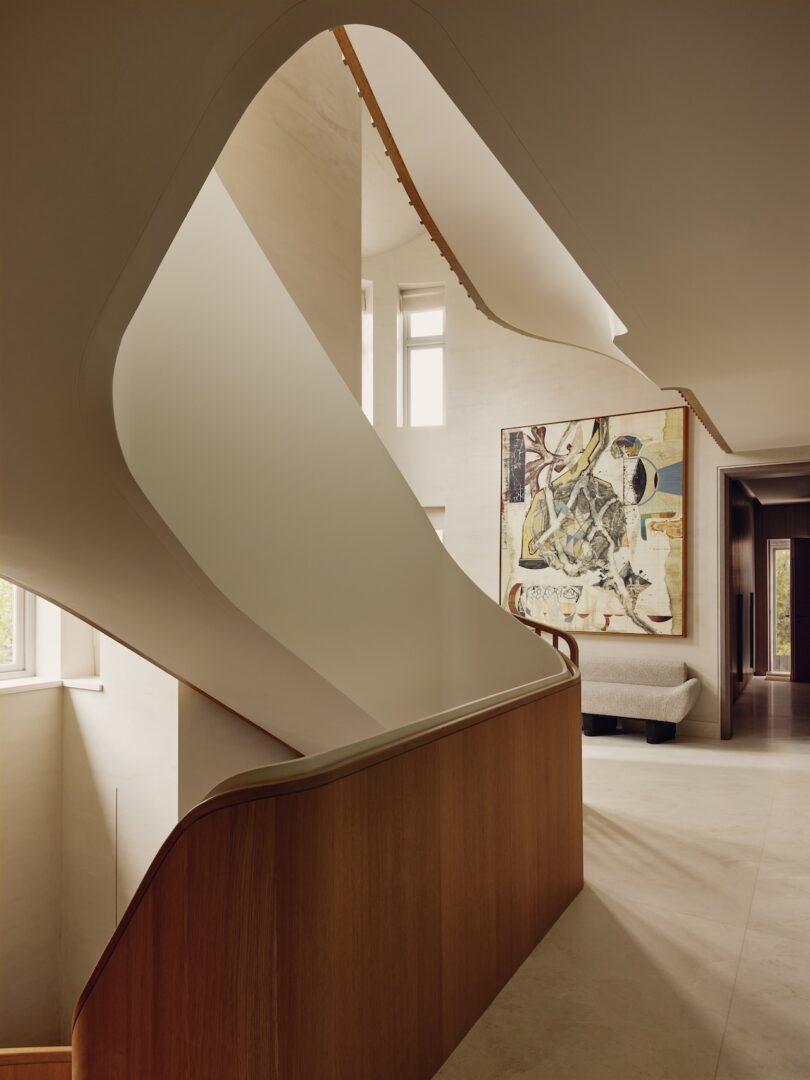
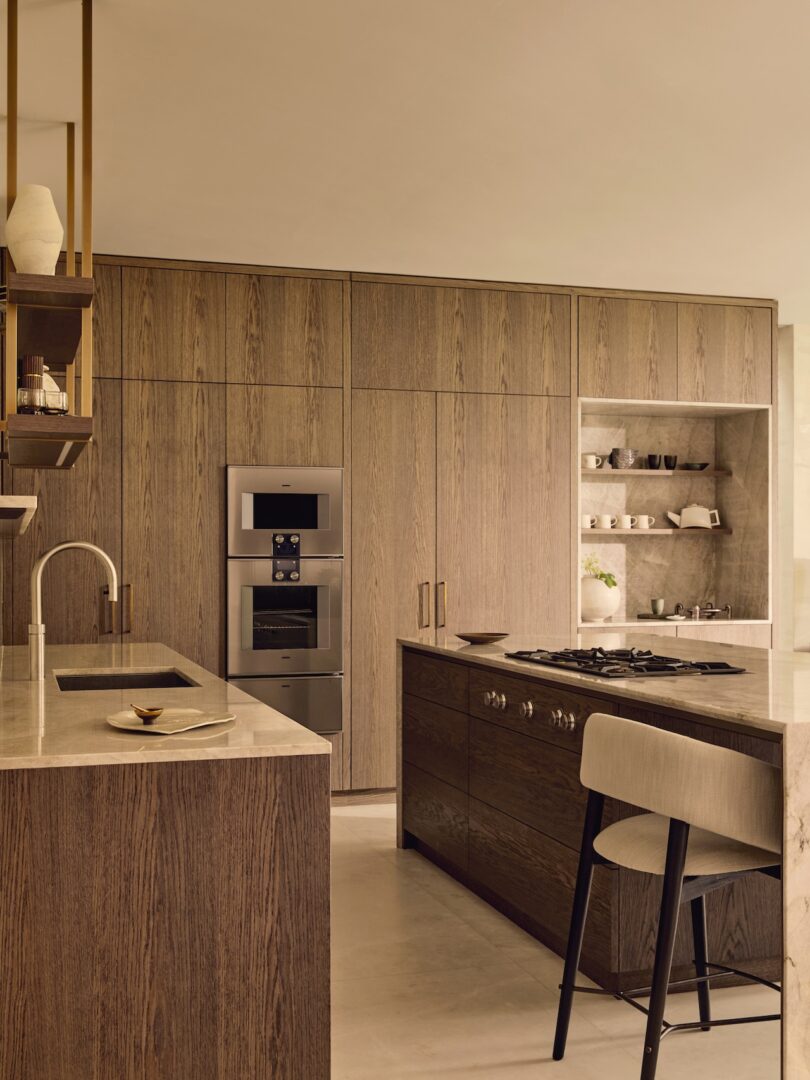
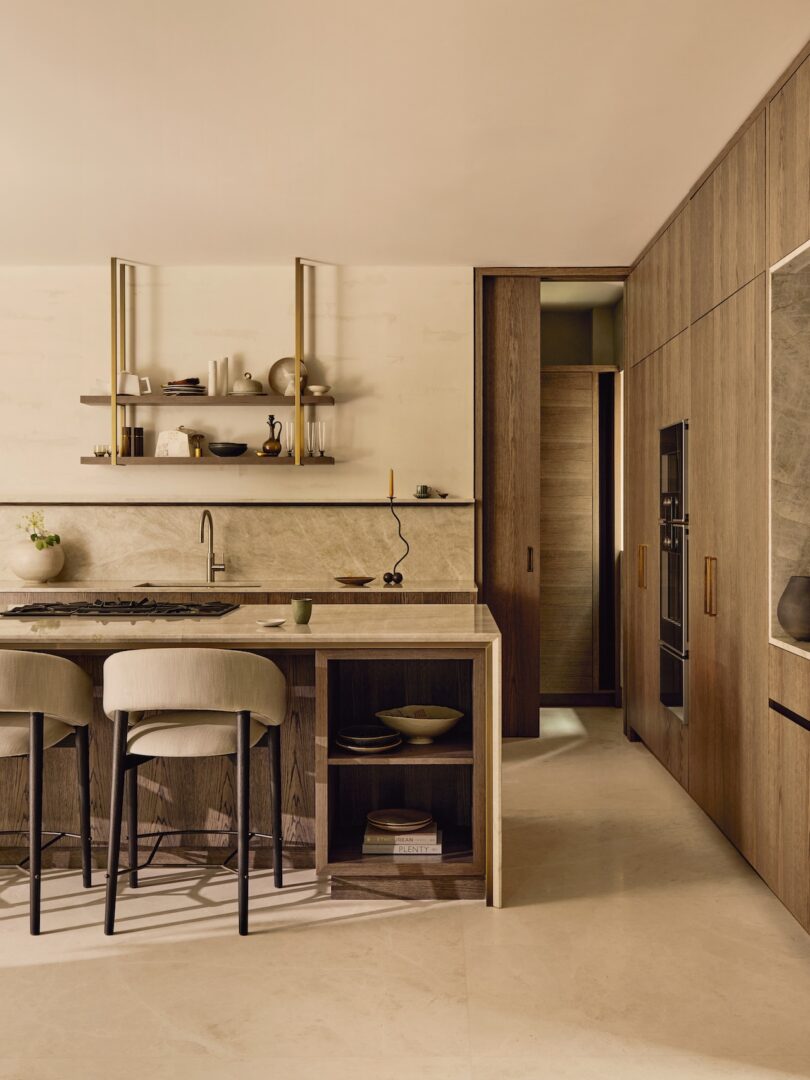
The collaboration with Indian craftsmen produced bespoke furniture that carries specific cultural resonance without veering into decorative exoticism. Oak finishes stained to warm depths, cast bronze details that catch light without glinting, and fabric selections in earthy tones all work to support rather than compete with artwork. The Charles Burnand pendant installation, spanning three stories through the central void, required extensive development of glass textures and colors – a process enabled by the homeowner’s own expertise in glass art, turning what could have been a client-designer transaction into genuine creative collaboration.
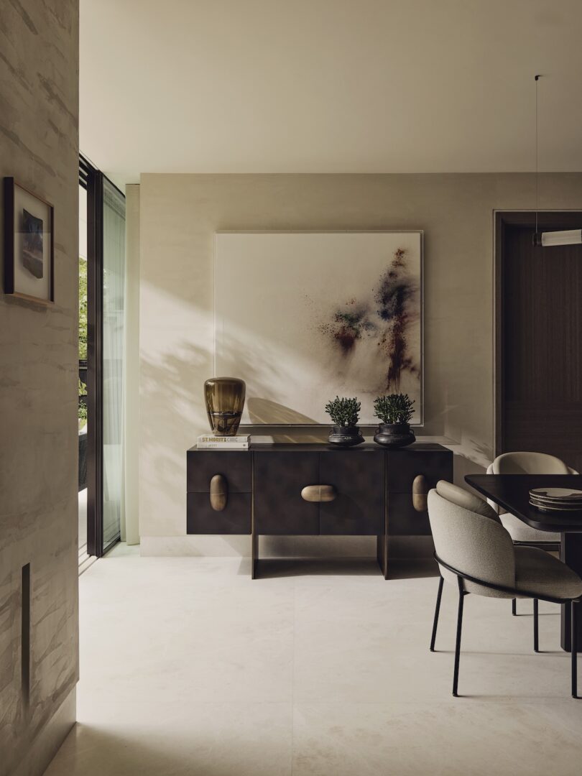
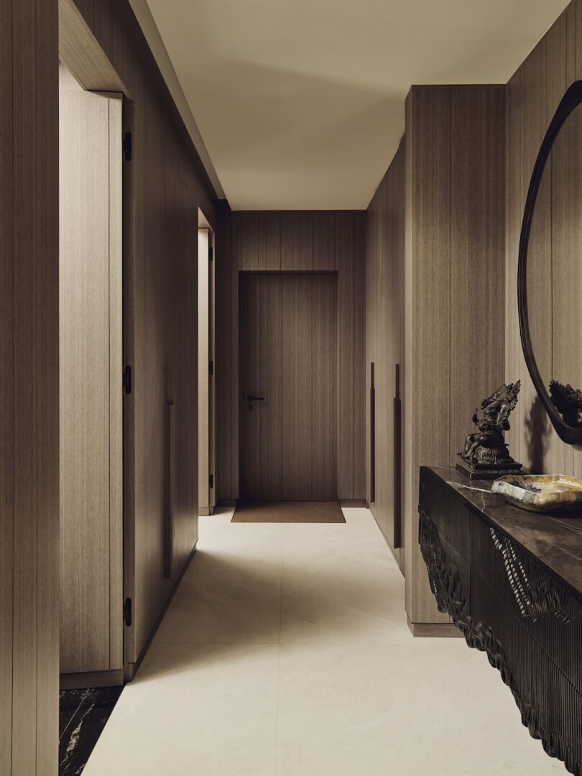
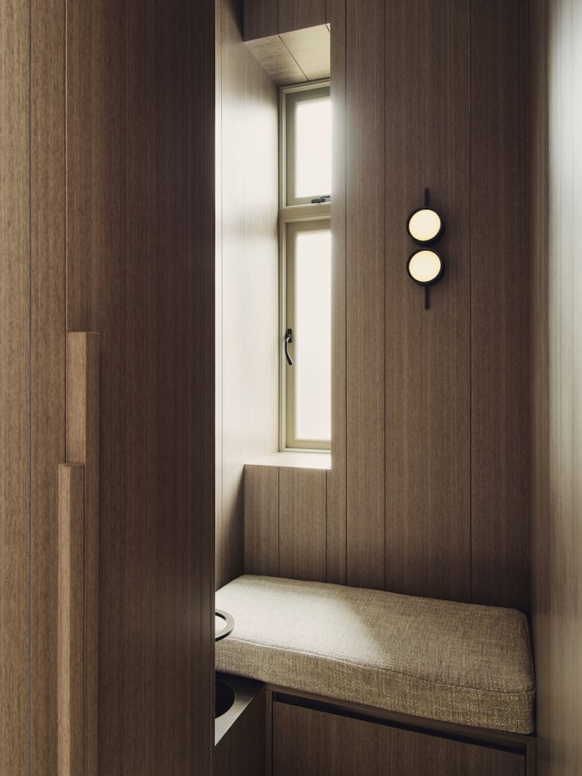
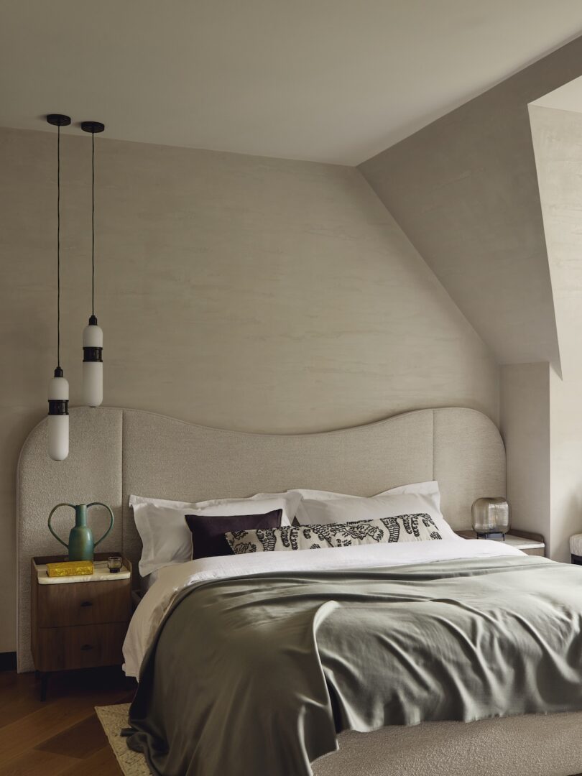
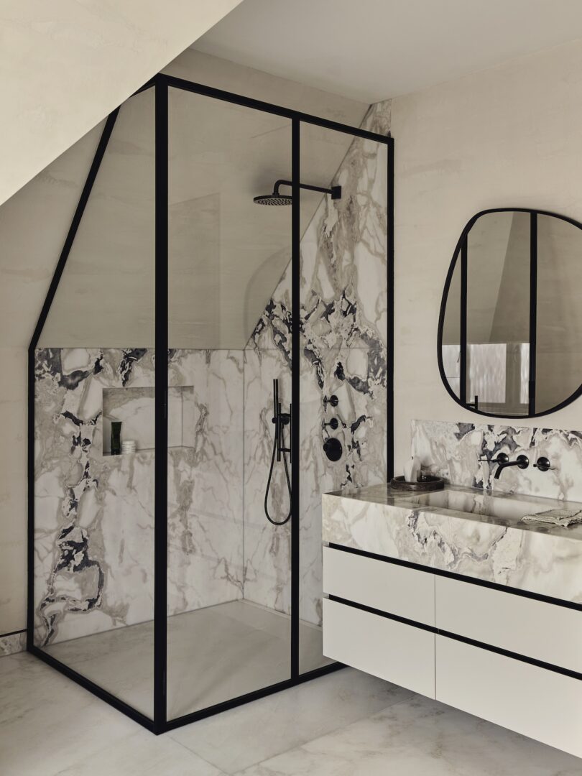
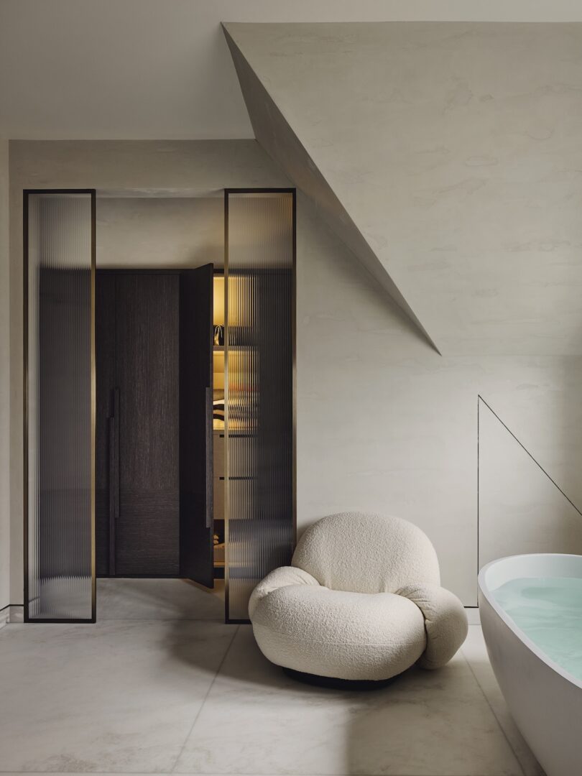
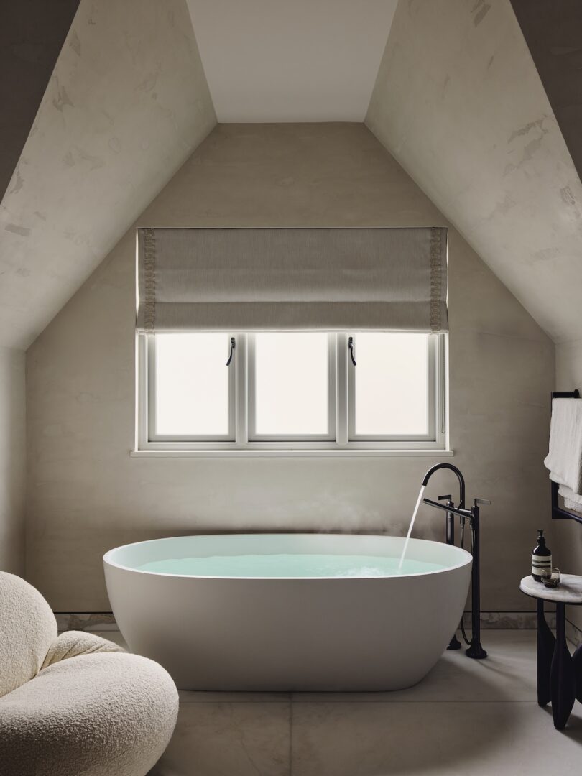
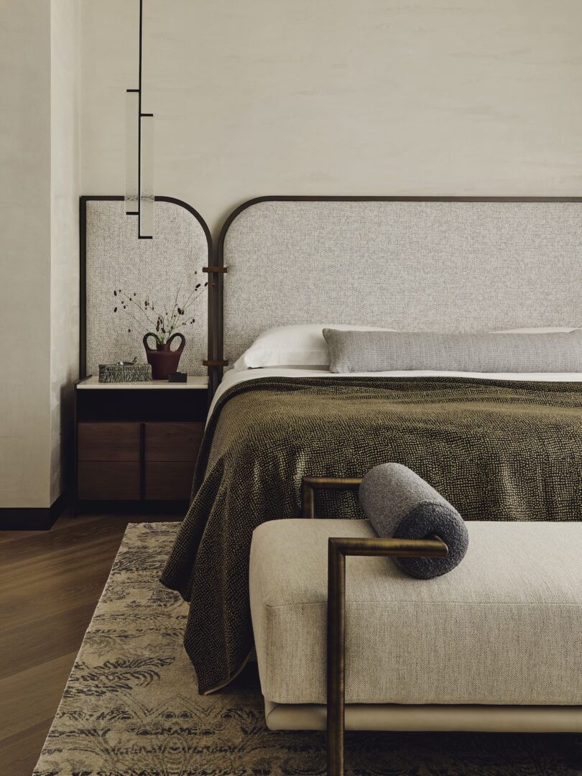
To learn more information about Gunter & Co, please visit gunterandco.com. website.
Architecture by Harper Latter Architects.
Photography by Kensington Leverne.

