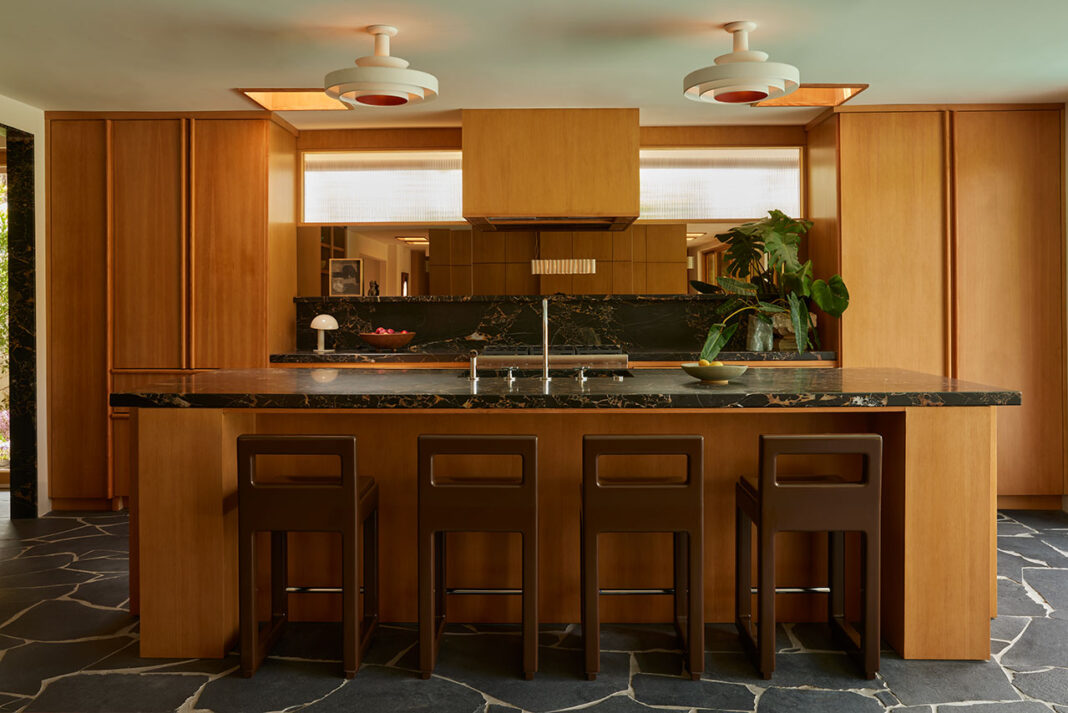Tucked into the wooded folds of Laurel Canyon, Los Angeles, somewhere between legacy and living, is the newly renovated CM G1 House by interior design and development studio Ome Dezin in partnership with L.A. based furniture and spatial designer Willett. To step inside is to join a playful dialogue nuanced in history where modernity and memory engage.
The 1960s-built residence now stands reimagined for another era – its mid-century bones carefully uncovered and fleshed out with the utmost respect – boasting an interior architecture that is rigorously articulated while sensually human. Informed by a fresh, refined perspective, Ome Dezin principals Jesse Rudolph and Joelle Kutner saw the project as opportune for pairing Willett’s vision with their proficiency in restoring character-driven homes.
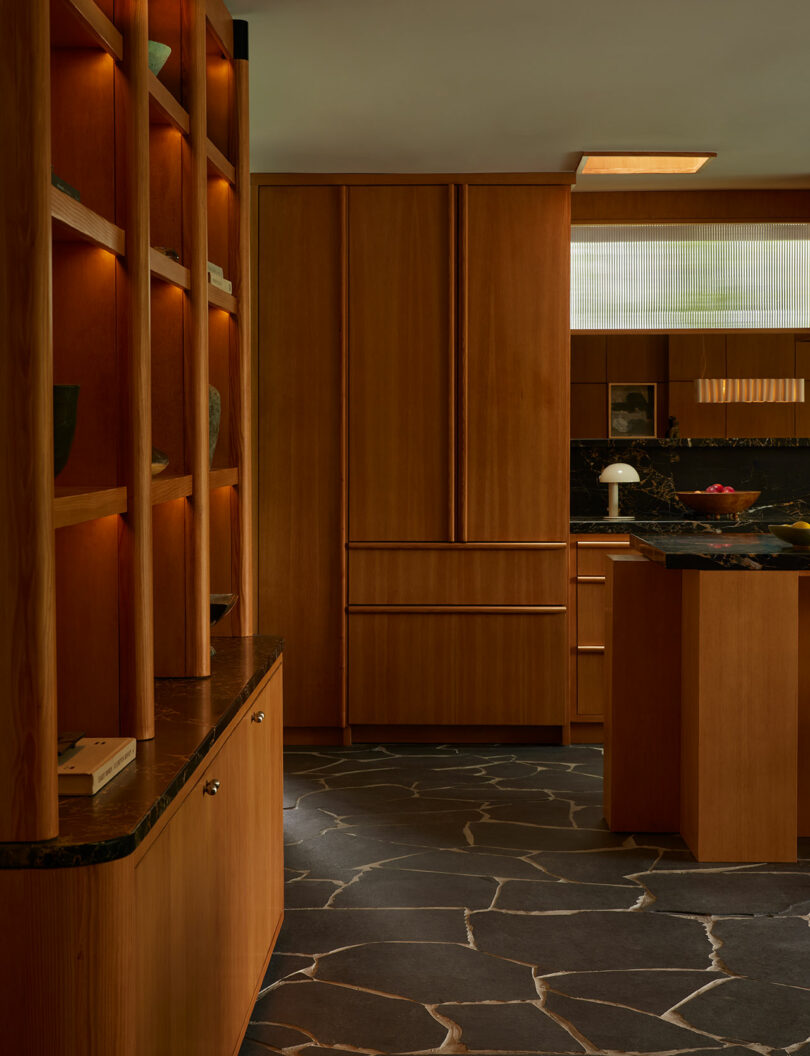
For Willett, the auteur behind the project’s inimitable interventions, the CM G1 House is an ‘emotional landscape’ and exercise in human connection that contemporary home building often willfully ignores.
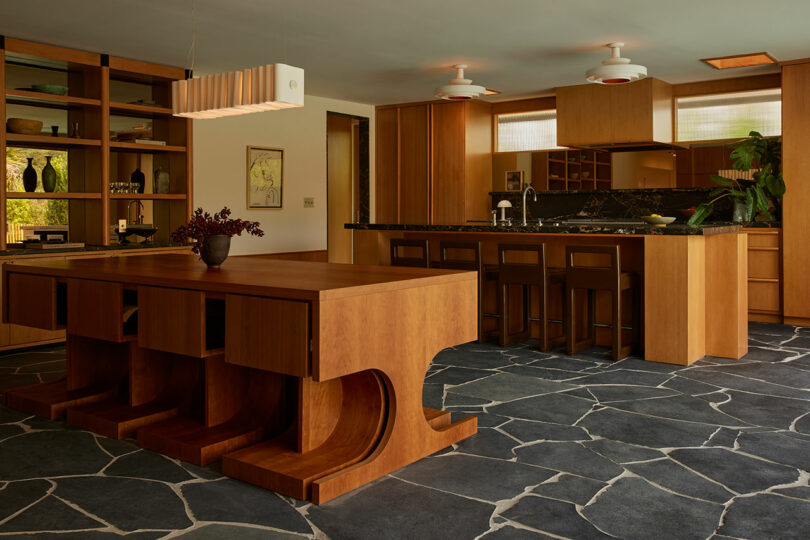
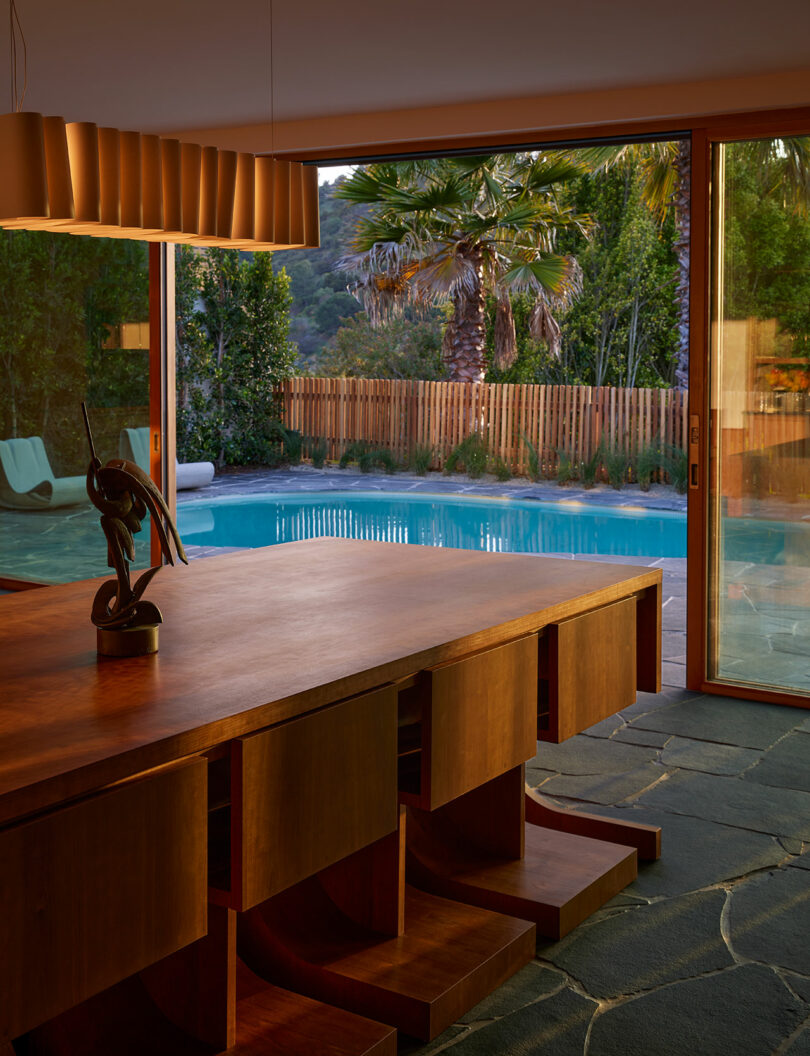
“We approached the design as a tribute to Laurel Canyon’s spirit of artful experimentation. The natural landscape and the history of the neighborhood became our creative brief,” Willett says. “Custom, site-specific moments are woven throughout the home, offering a quiet rhythm of discovery. Each element – crafted and considered – invites a sense of wonder, echoing the originality that defines the location.”
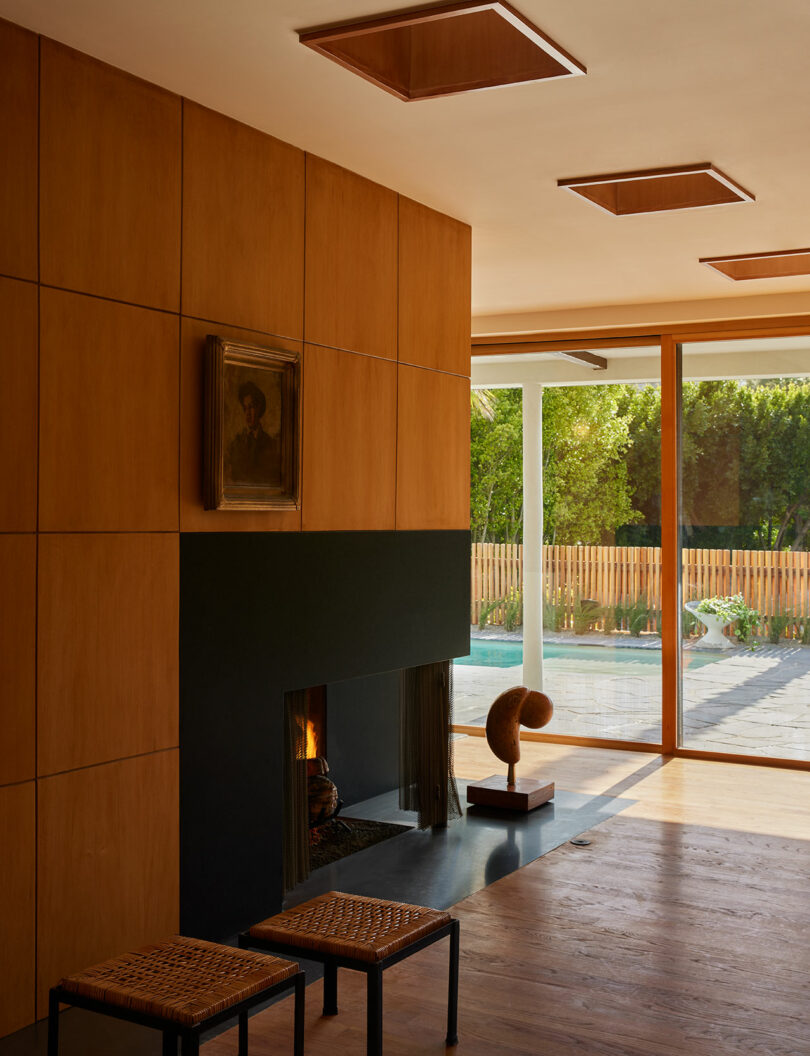
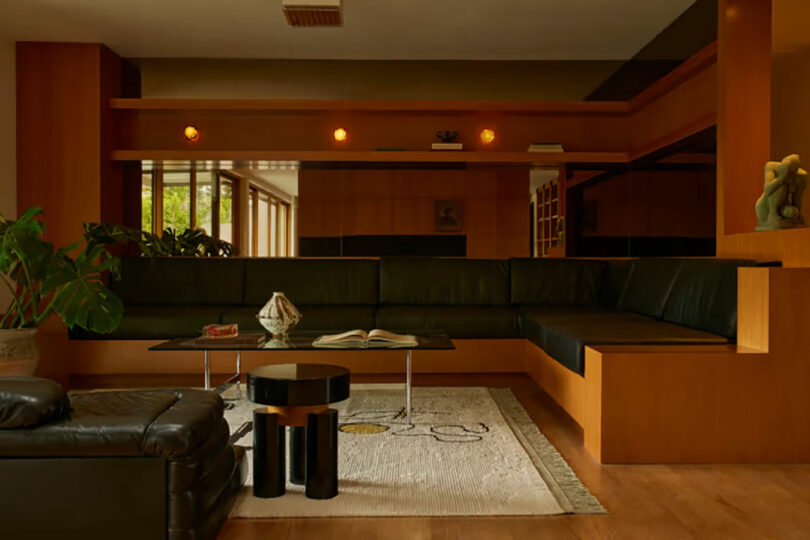
Aspects of Wrightian ideology also echo in the structure’s preserved spatial openness, highly-considered functionality, and linear flow – all paramount to the renovation’s apparent success. Here, the collaborators focused on maintaining clean horizontal gestures while introducing new elements like expansive sliders along the west side, which allow the interior to spill out into the landscape. The duo also embraced a forward-thinking approach to home furnishings, reminiscent of a period when furniture became sculptural stand-ins for the absent body, quietly insisting on human scale within increasingly abstract environments.
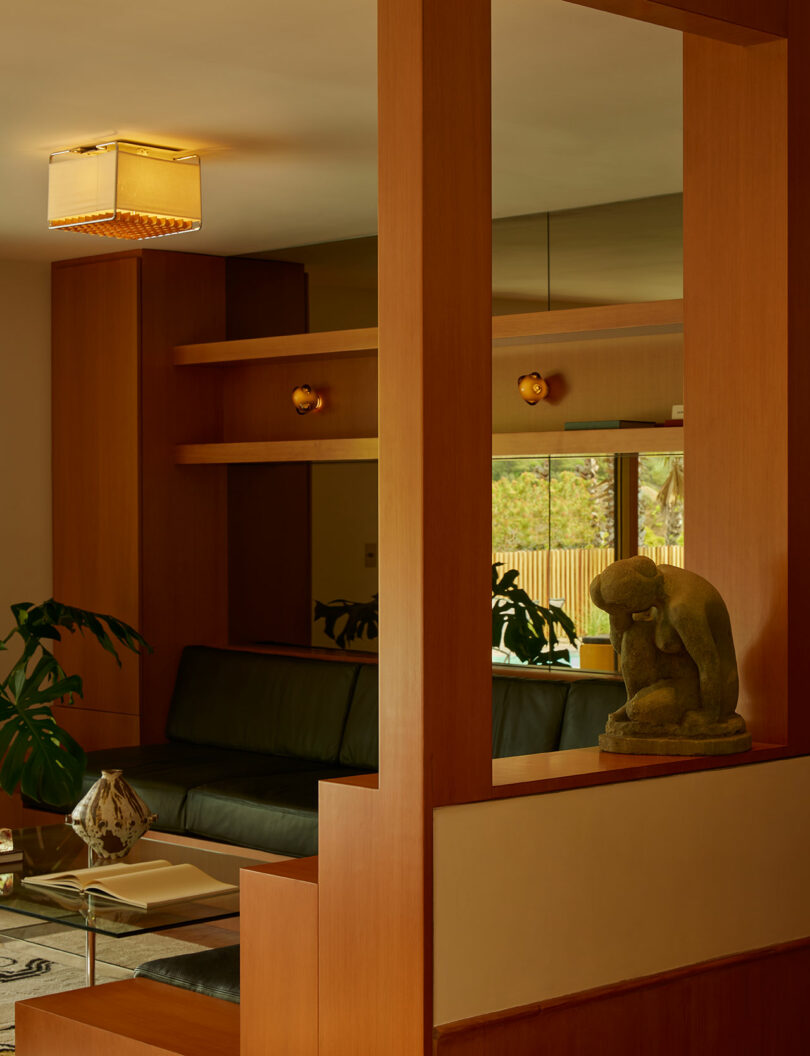
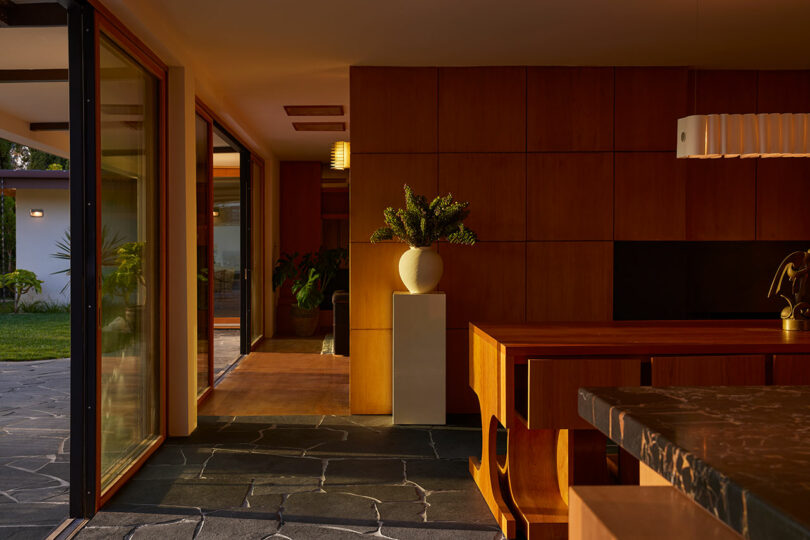
Willett’s modus operandi, also characterized by the corporeal intimacy of furniture, references material histories dating back to the 1960s as well. Warm Douglas fir recalls the home’s mid-century lineage while earthy marbles and grounding black flagstone root the space in its canyon site. And a series of repeating skylights punctuate the ceiling to leave the walls awash in natural light.
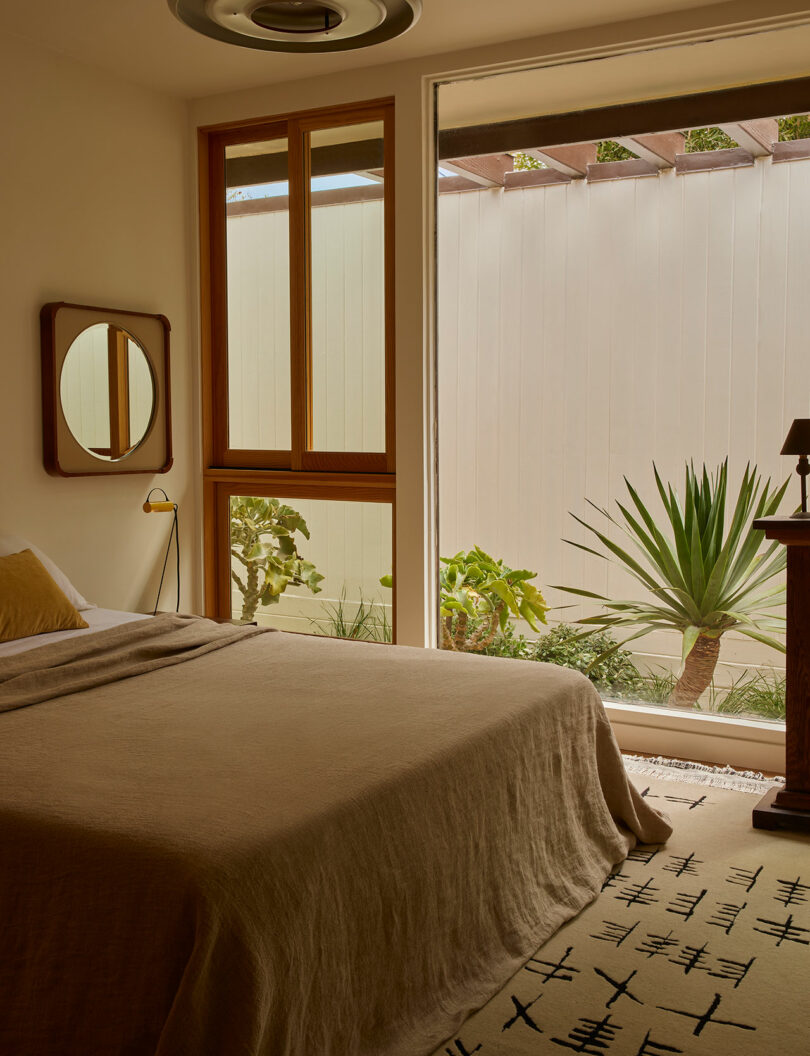
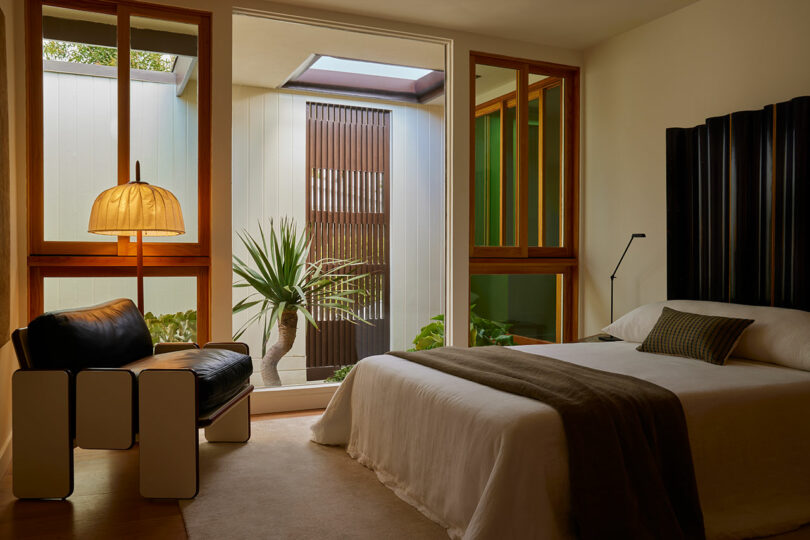
The intimacy within the residence is palpable at any given moment. A custom built-in system flows through the primary bedroom combining a desk, daybed, and casework into a seamless gesture that is both architecture and furniture – another likeness to works by America’s most notable architect. Willett’s signature furniture pieces – including the Tonn Table, Gio Stool, Radi Table & Chairs, and Popo Chair – are elegantly integrated throughout the CM G1 House. Those iconic silhouettes are complemented by new, exclusive additions from his Early Works: Group 01 series, originally conceived for his personal residence and marking the origins of his furniture practice. What’s more, the recently debuted leather Poporo dining chair, Popo counter stools, and the KOC Dresser sit alongside such exclusive designs.
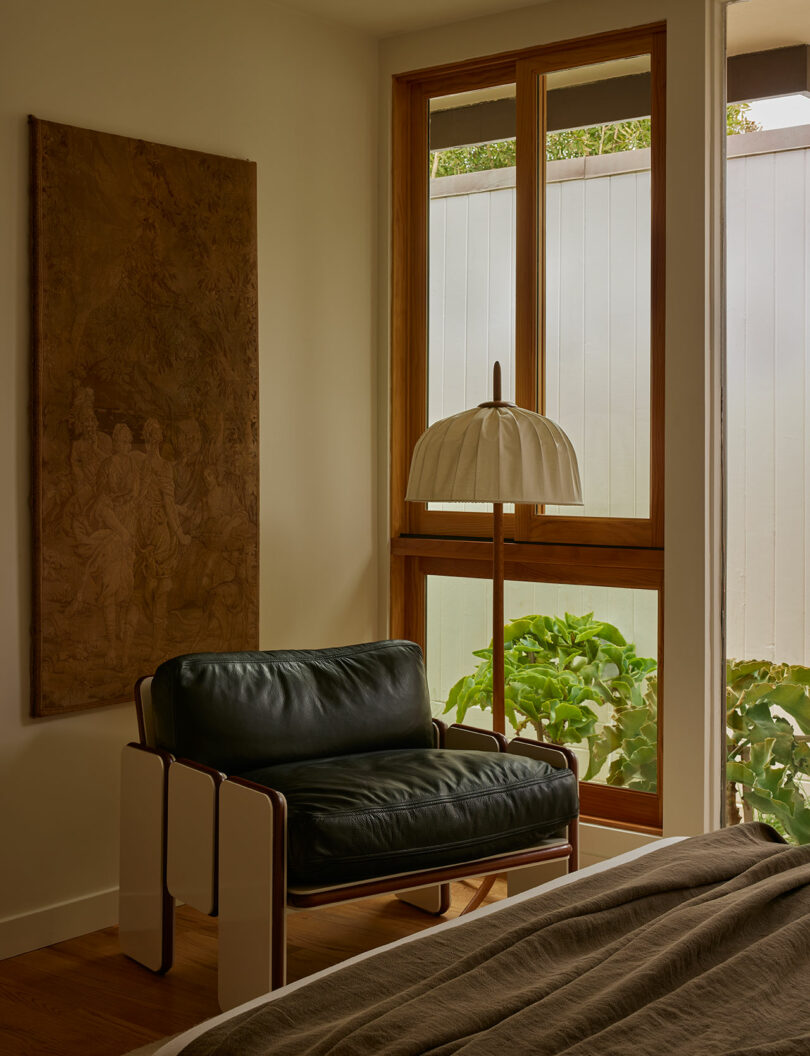
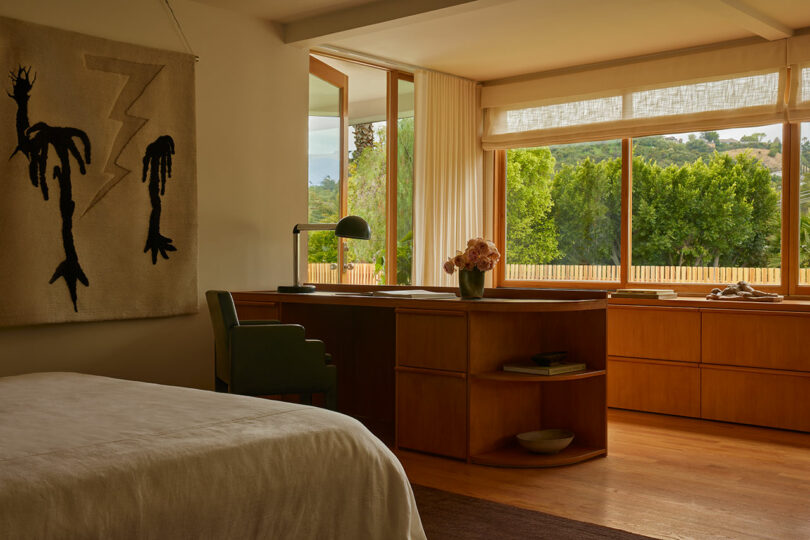
Adding to the layered interiors is a curated mix of vintage and contemporary elements, with furnishings and decorative pieces hand-selected by Ome Dezin from DEN, a Los Angeles antique store, and select works from cc-tapis’ Whispers Collection by multidisciplinary artist Scarlett Rouge, making its U.S. premiere within the home.
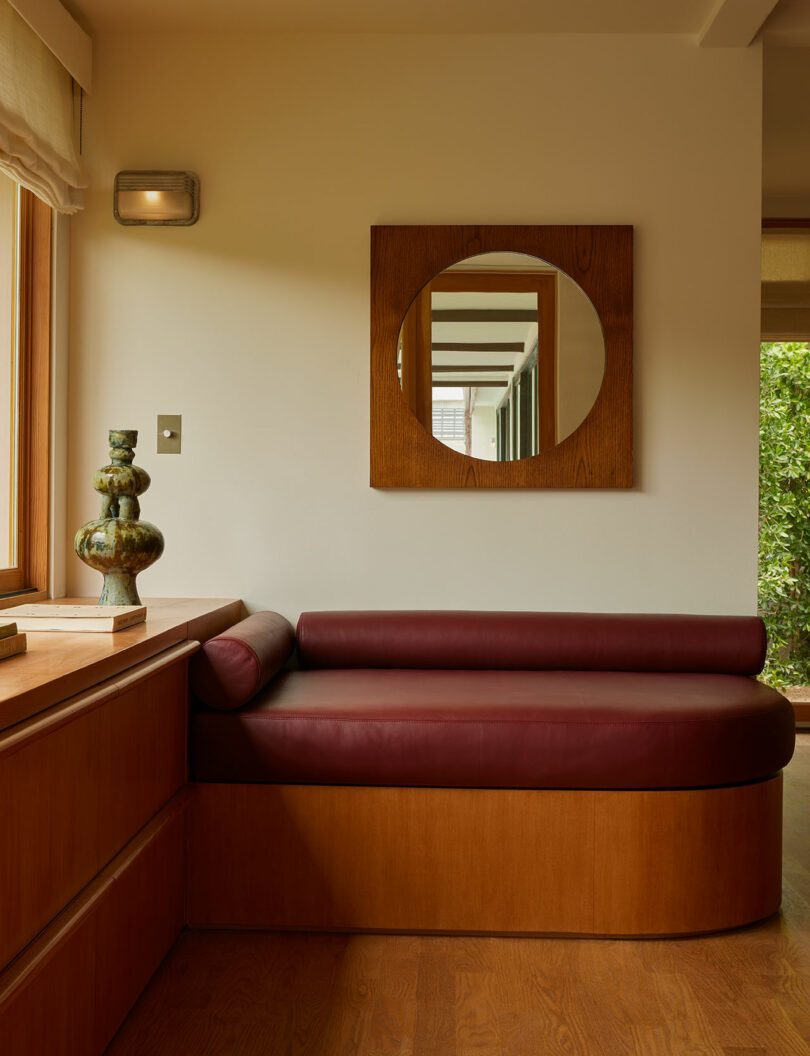
“My personal philosophy manifests tangibly through the symbiosis between my furniture pieces and the built environment we created around them,” Willett adds. “It is one cohesive ecosystem for living – the lines are blurred between permanent and impermanent.”
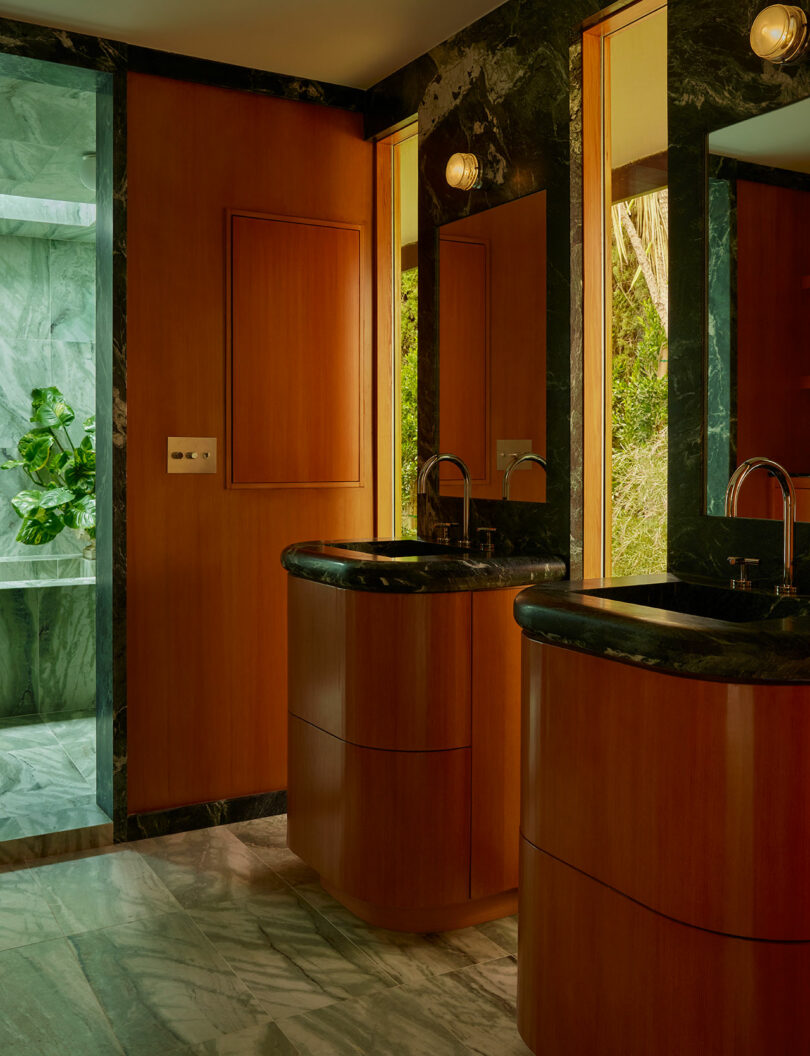
That tension between what remains unaltered and what transforms has long defined architectural discourse with a few significant academic or stylistic movements dueling, decade by decade, throughout the 20th century. But the 1960s was marked by a fracture in architectural theory. Thought leaders – and subsequently the trade’s most influential designers – became split between those upholding the idea of functional programming and the formalists whose concepts sought to question those very social and aesthetic frameworks.
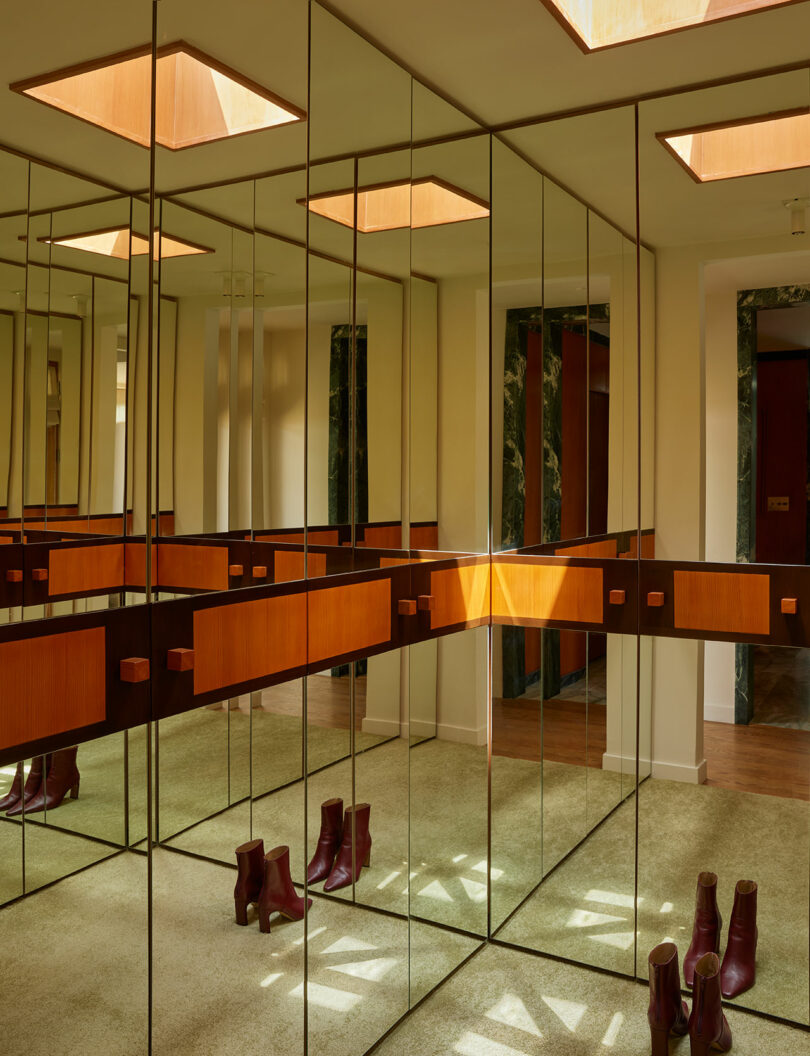
The CM G1 House, however, resists strict binary thinking. Here, programming and poetry conspire, inside and outside coexist, and furniture blurs the line between fixed and free. If the home’s surfaces evoke a particular architectural clarity, its furnishings gesture towards the existential comfort most beloved from the mid-century era.
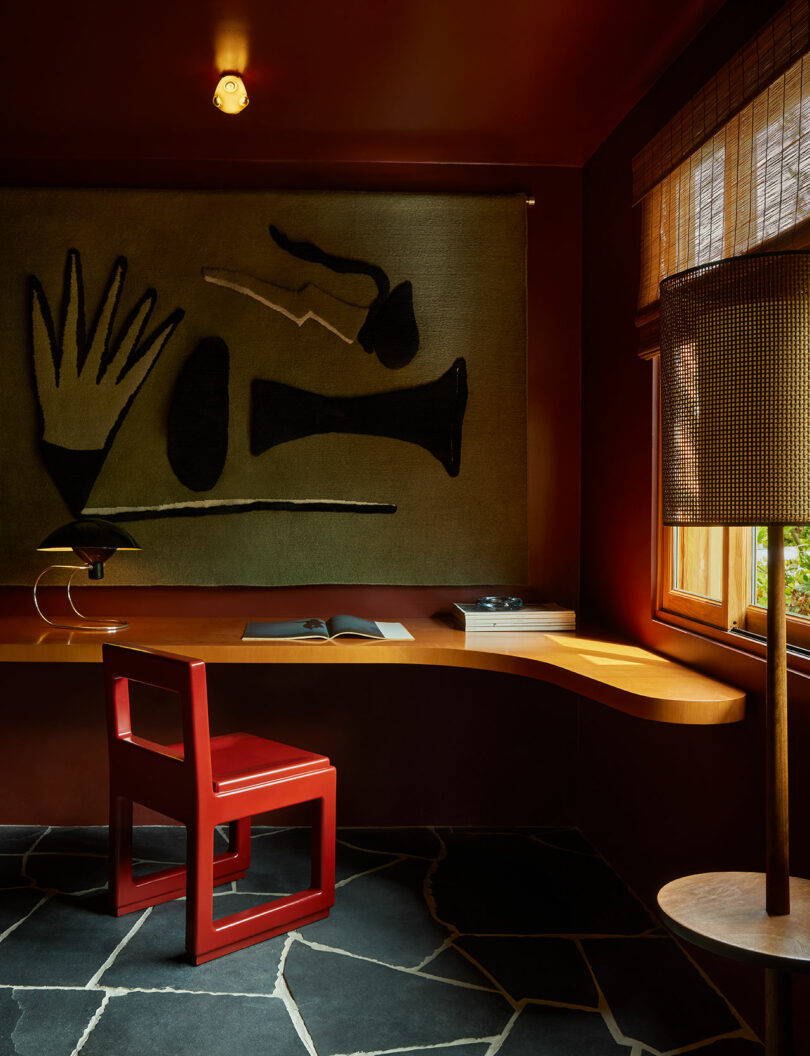
Ome Dezin and Willett seem to share the ideal that architecture is a relational, livable artform synthesizing thought and feeling. These highly-charged ‘emotional landscapes’ are not meant to be inaccessible exercises in theory, but environments designed for habitation, touch, and transformation through everyday rituals.
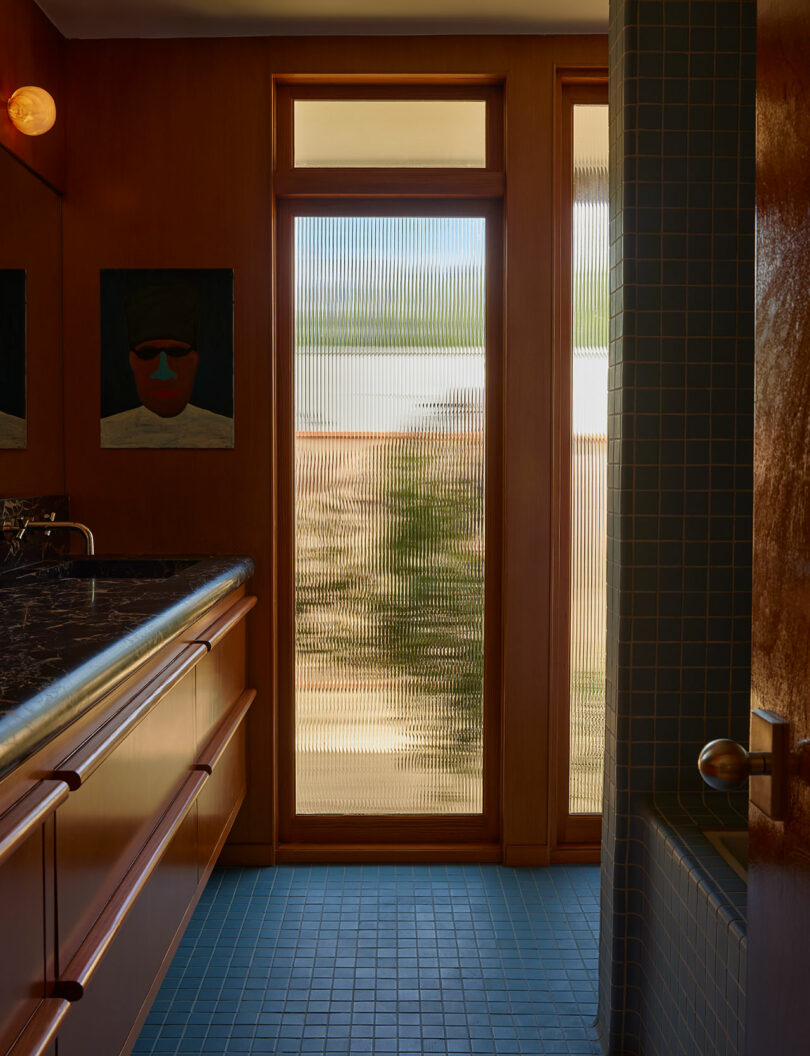
If you find yourself alone there, Willett suggests, ignite the fireplace and wrap up in a blanket on the built-in sofa overlooking the pool and canyon. “I hope they feel at ease,” he says. “They have all they need to relax, enjoy, and live gracefully.”
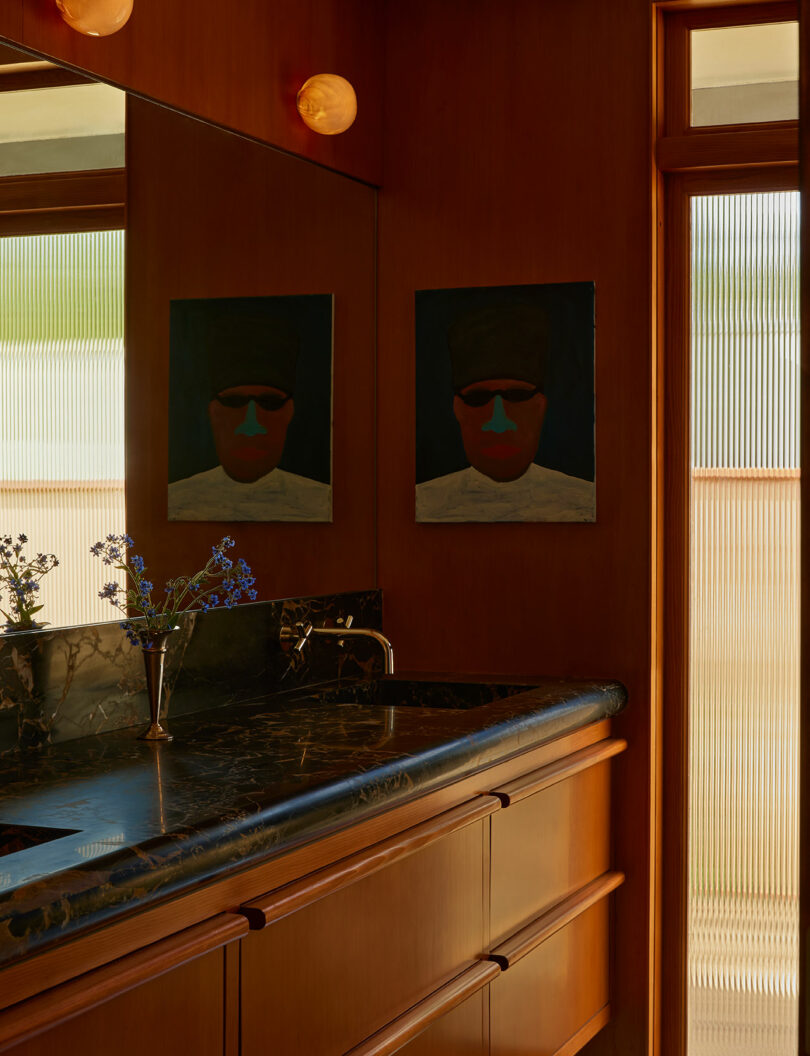
He reminds us that good design, like good architecture, is not static. It is a program we inhabit, a story we rewrite daily, an emotional landscape we carry within us, even when we leave the house behind.
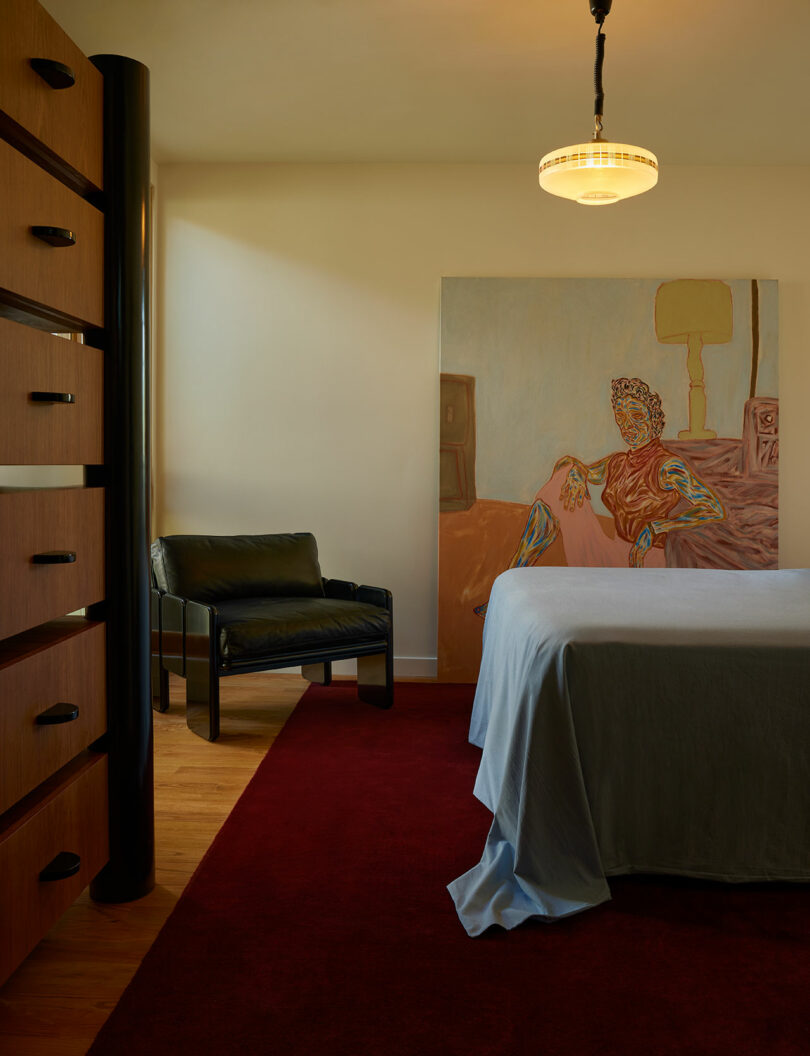
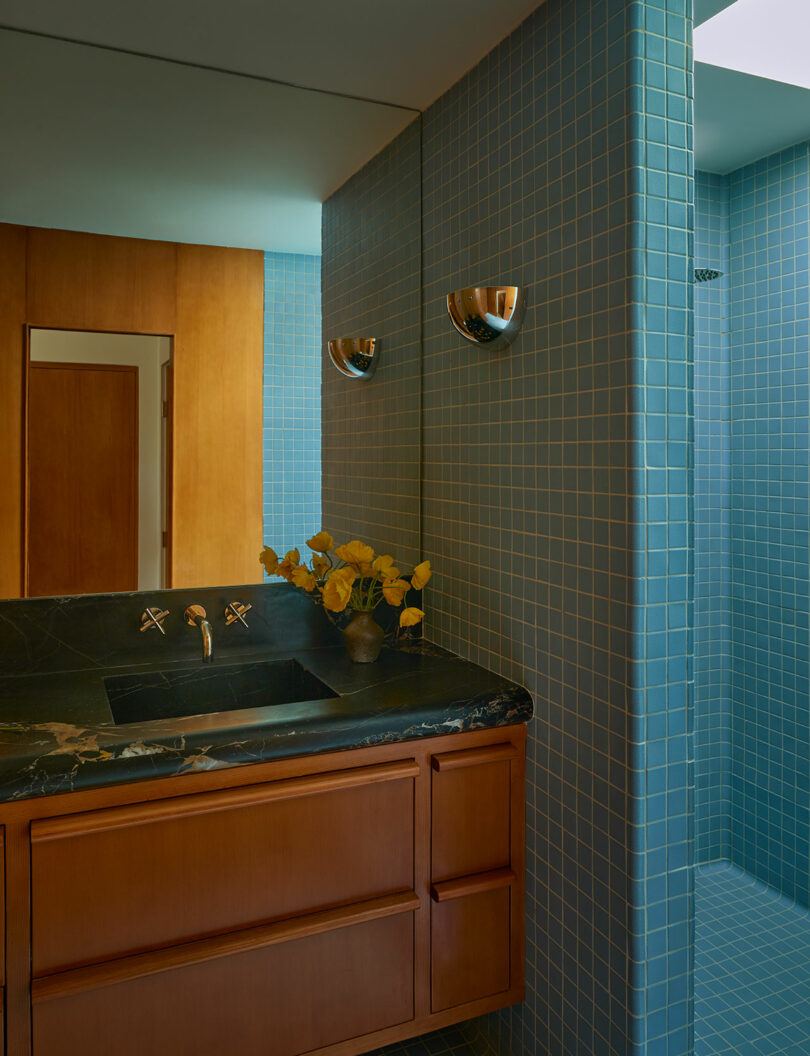
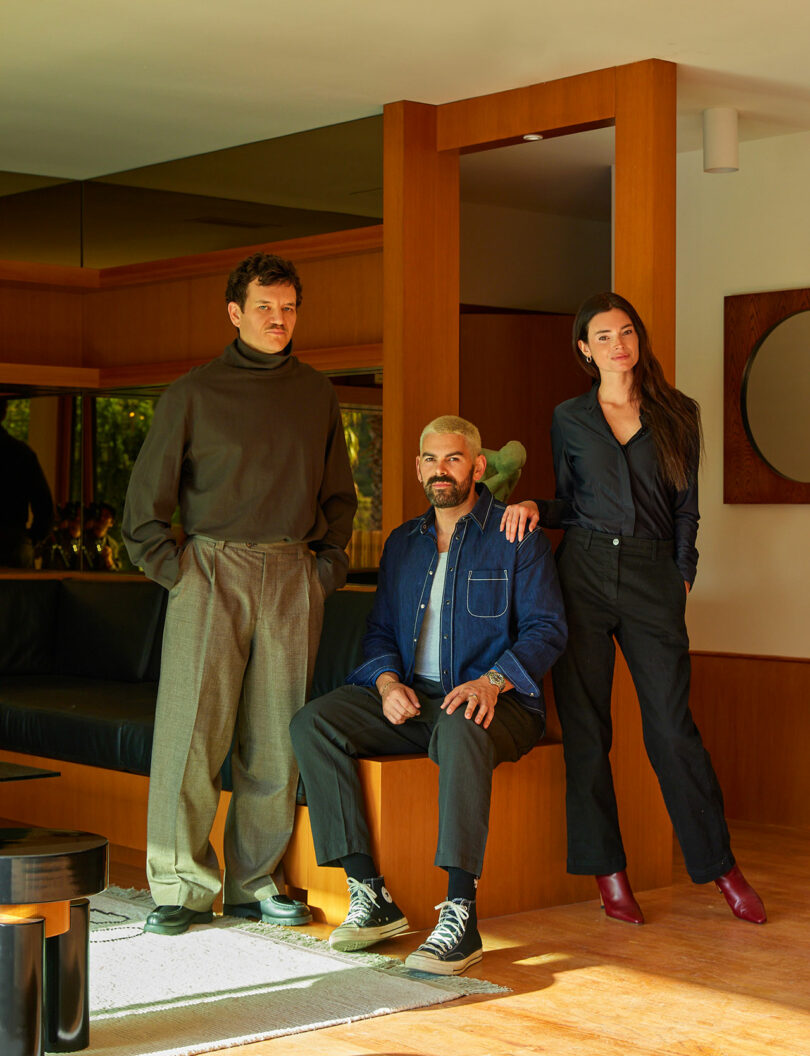
Willett stands alongside Jesse Rudolph and Joelle Kutner of Ome Dezin
To see more of the duo’s inimitable works, visit willettspace.com and omedezin.com.
Photography by Yoshihiro Makino.

